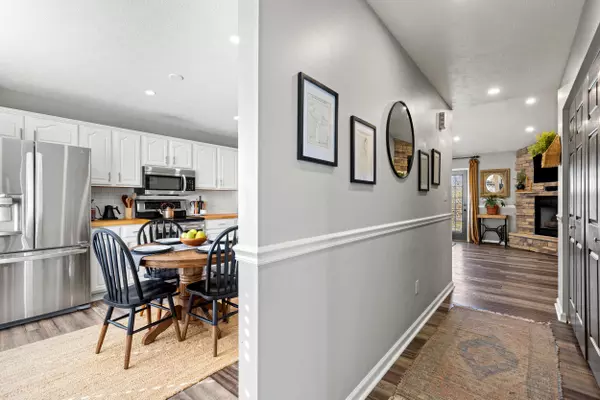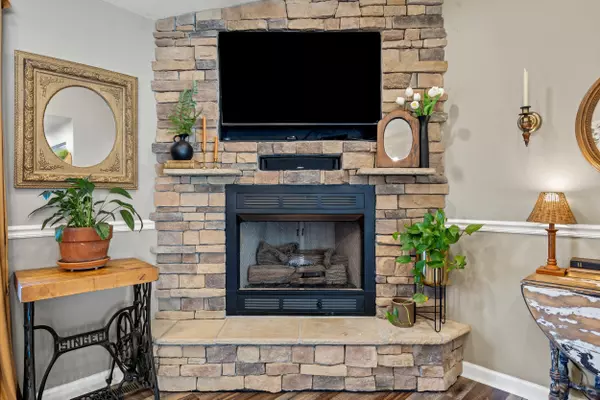$319,500
$319,500
For more information regarding the value of a property, please contact us for a free consultation.
606 Cherry Trace Drive Richmond, KY 40475
3 Beds
2 Baths
1,408 SqFt
Key Details
Sold Price $319,500
Property Type Single Family Home
Sub Type Single Family Residence
Listing Status Sold
Purchase Type For Sale
Square Footage 1,408 sqft
Price per Sqft $226
Subdivision Cherry Trace
MLS Listing ID 24024751
Sold Date 12/24/24
Bedrooms 3
Full Baths 2
Year Built 1997
Lot Size 1.335 Acres
Property Description
Tucked away on a picturesque 1.33-acre lot in North Richmond, this meticulously maintained 3BR/2BA brick home offers the both privacy & convenience, only minutes from Lexington, Richmond & Winchester. The sprawling backyard creates a serene retreat for relaxing or entertaining. Step inside to discover luxury vinyl plank flooring throughout, complementing the warm & welcoming ambiance. The foyer leads to an inviting eat-in kitchen featuring crisp white cabinetry, butcher block countertops, stainless steel appliances, a breakfast bar + a convenient pantry. Adjacent, the vaulted great room boasts a stunning cornerstone fireplace, perfect for cozy winter evenings. The home's split-BR layout ensures privacy for all. The primary suite offers a tranquil escape w/its spacious BA & walk-in closet. 2 addtl carpet-free BR's flank a beautifully remodeled BA, providing comfort for family or guests. Outside, an updated deck overlooks the expansive backyard with views of peaceful farmland. Practical amenities include a 2-car garage, a driveway for ample parking + a tall crawlspace offering significant storage & easy access to home mechanics. Don't miss this gem in an unbeatable location.
Location
State KY
County Madison
Rooms
Basement Crawl Space
Interior
Interior Features Primary First Floor, Walk-In Closet(s), Eat-in Kitchen, Breakfast Bar, Bedroom First Floor, Entrance Foyer, Ceiling Fan(s)
Heating Heat Pump
Cooling Heat Pump
Flooring Tile, Vinyl
Fireplaces Type Gas Log, Great Room, Propane, Ventless
Laundry Washer Hookup, Electric Dryer Hookup, Main Level
Exterior
Parking Features Driveway
Garage Spaces 2.0
Fence None
Waterfront Description No
View Y/N Y
View Neighborhood, Trees
Roof Type Dimensional Style,Shingle
Building
Story One
Foundation Block
Sewer Septic Tank
Level or Stories One
New Construction No
Schools
Elementary Schools White Hall
Middle Schools Madison Mid
High Schools Madison Central
School District Madison County - 8
Read Less
Want to know what your home might be worth? Contact us for a FREE valuation!

Our team is ready to help you sell your home for the highest possible price ASAP







