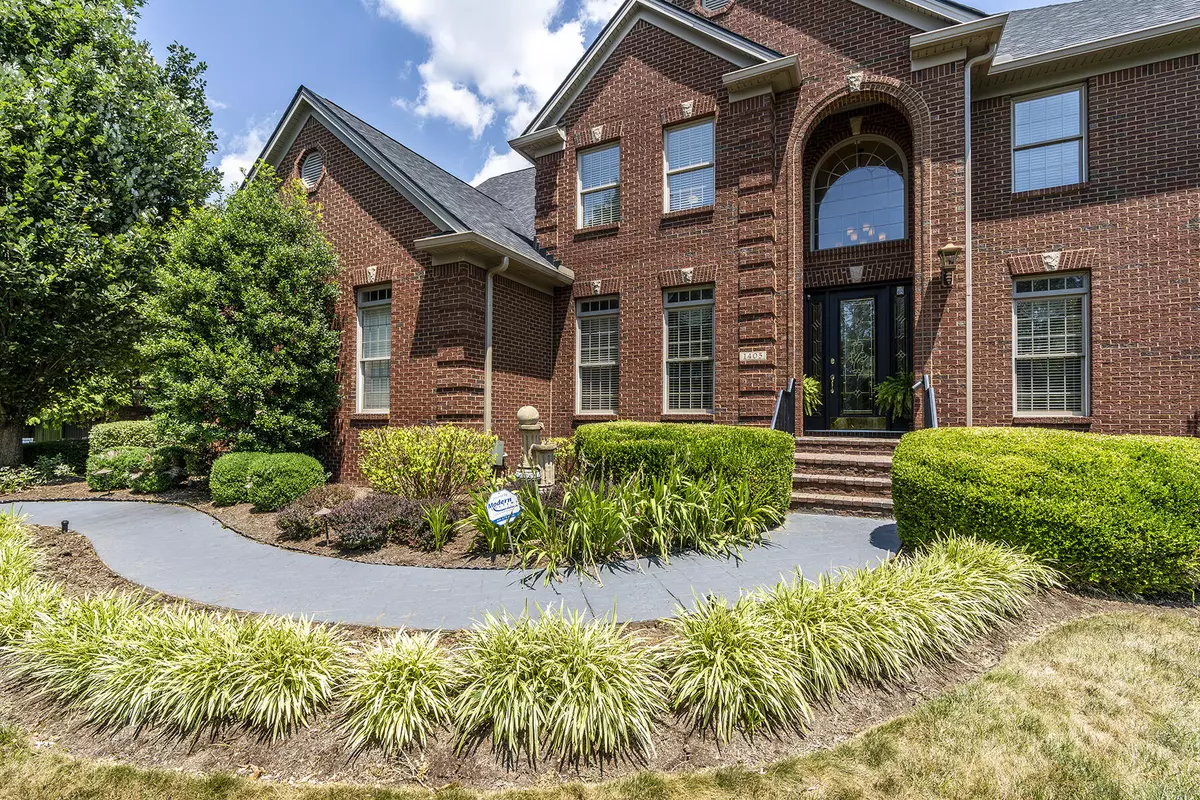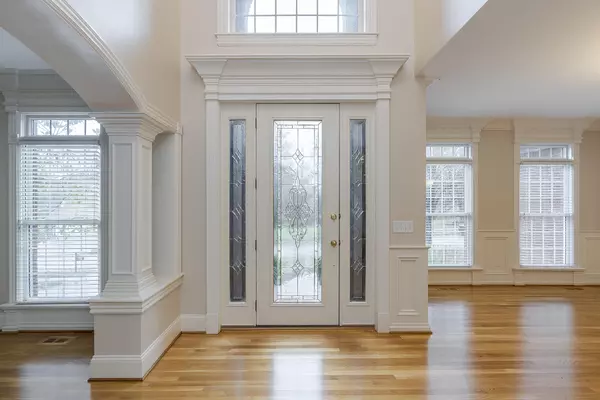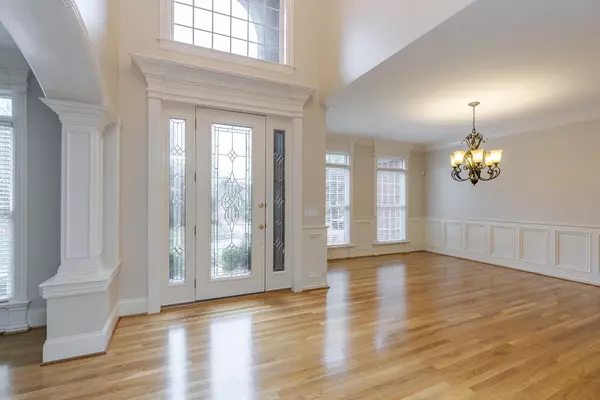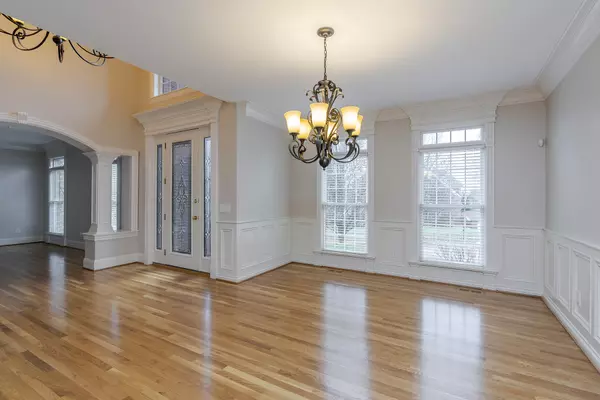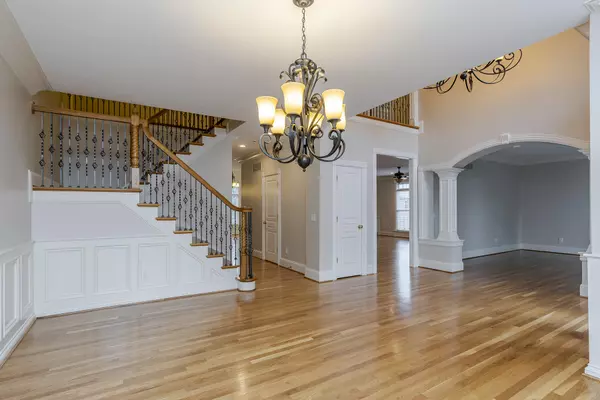$1,150,000
$1,199,000
4.1%For more information regarding the value of a property, please contact us for a free consultation.
1405 Tuscany Lane Lexington, KY 40513
6 Beds
6 Baths
6,821 SqFt
Key Details
Sold Price $1,150,000
Property Type Single Family Home
Sub Type Single Family Residence
Listing Status Sold
Purchase Type For Sale
Square Footage 6,821 sqft
Price per Sqft $168
Subdivision Beaumont Reserve
MLS Listing ID 24015042
Sold Date 12/18/24
Bedrooms 6
Full Baths 5
Half Baths 1
HOA Fees $29/ann
Year Built 2003
Lot Size 0.351 Acres
Property Description
Step Up To This Very Spacious Traditional Two Story All Brick, Six Bedrooms, Five And A Half Bath Home, With A Finished Basement. There is a First Floor Primary Ensuite, TWO Laundry Rooms & ALL Rooms Are Very Generous in Size. Nestled Away On A Quite Street. Enter Into A Beautiful Two Story Foyer To Be Greeted By A Formal Dining Room and Living Room. Attention To Detail Of Crown Molding, Coiffured & Tray Ceilings is Displayed Throughout. The Great Room With Fireplace & Built Ins Provide Overflow For Entertaining. The Wrap Around Kitchen With Island, Granite Countertops & Stainless Appliances Will Be The Heart of The Home. A Breakfast Area Offers Views To A Large Trex Deck & Fenced Back Yard. A Primary Bedroom Ensuite, Half Bath and Laundry Area Completes the First Floor. The Upper Level Offers A Second Primary Ensuite As Well. Along With Three Large Guest Bedrooms & Two Full Baths, ALL With Walk In Closets, & Extra Laundry Room. The Lower Level Will Be Your Go To Place For Entertaining With A Kitchenette, Full Bath, Bedroom/Office & A LARGE Theatre Room For All The Family Fun. New Trex Deck, New Roof, & Newer HVAC. Freshly painted, hardwood floors refinished and new carpet.
Location
State KY
County Fayette
Rooms
Basement BathStubbed, Finished, Full, Walk Up Access
Interior
Interior Features Entrance Foyer - 2 Story, Walk-In Closet(s), Eat-in Kitchen, Central Vacuum, Security System Leased, Breakfast Bar, Dining Area
Heating Forced Air, Natural Gas
Cooling Electric, Zoned
Flooring Carpet, Hardwood, Tile
Fireplaces Type Basement, Gas Log, Great Room
Laundry Washer Hookup, Electric Dryer Hookup
Exterior
Parking Features Off Street, Driveway
Garage Spaces 3.0
Fence Other
Waterfront Description No
View Y/N Y
View Neighborhood
Roof Type Dimensional Style
Building
Story Two
Foundation Concrete Perimeter
Sewer Public Sewer
Level or Stories Two
New Construction No
Schools
Elementary Schools Rosa Parks
Middle Schools Beaumont
High Schools Dunbar
School District Fayette County - 1
Read Less
Want to know what your home might be worth? Contact us for a FREE valuation!

Our team is ready to help you sell your home for the highest possible price ASAP



