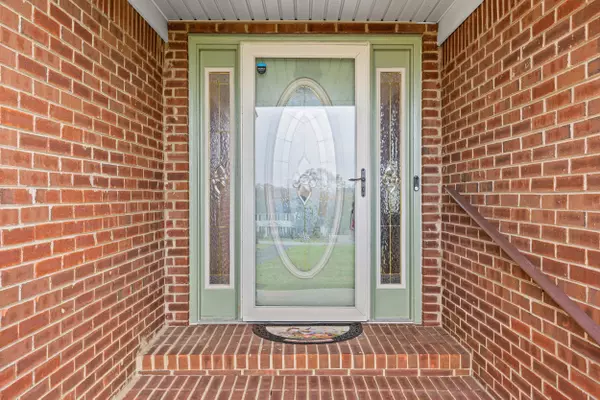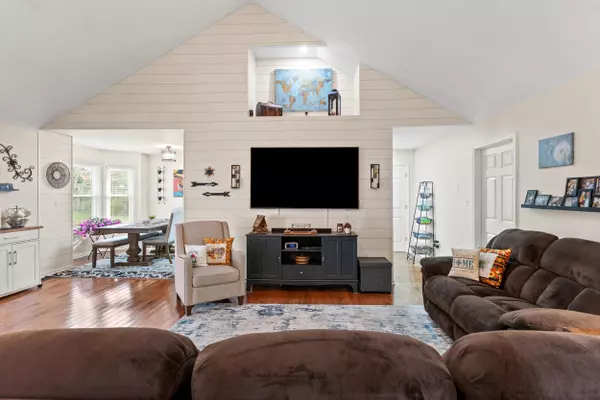$325,000
$325,000
For more information regarding the value of a property, please contact us for a free consultation.
1051 Barker W Lane Berea, KY 40403
3 Beds
2 Baths
1,578 SqFt
Key Details
Sold Price $325,000
Property Type Single Family Home
Sub Type Single Family Residence
Listing Status Sold
Purchase Type For Sale
Square Footage 1,578 sqft
Price per Sqft $205
Subdivision Ballard Point
MLS Listing ID 24024231
Sold Date 12/17/24
Bedrooms 3
Full Baths 2
Year Built 2001
Lot Size 1.110 Acres
Property Description
Welcome to this delightful 3BR/2BA ranch home on just over 1 acre in beautiful Berea! This home not only offers wide open living spaces on the interior, the expansive lot with attached + detached garages, covered deck, fenced yard and hot tub makes enjoying the outdoor spaces easy. Fall in love with the soaring ceilings, wood floors, and a neutral décor from the moment that you step into this wide-open plan. The attractive great room and eat-in kitchen are the true heart of the home, featuring granite countertops, breakfast bar, and a spacious dining area perfect for entertaining or everyday living. The split-bedroom floor plan ensures privacy, with the primary suite offering a walk-in closet and an updated en-suite BA. Two additional BR's and full guest BA can be found on the opposite side of the home. The outdoor living space is a must have! Enjoy relaxing or entertaining on the covered deck overlooking the privacy-fenced backyard. Additional highlights include an attached 2-car garage + a detached garage that accommodates up to 2 cars or offers workshop space/storage. A separate storage bldg/garden shed + a hot tub, creating a private oasis to unwind. Rare find!
Location
State KY
County Madison
Rooms
Basement Crawl Space
Interior
Interior Features Primary First Floor, Walk-In Closet(s), Eat-in Kitchen, Breakfast Bar, Dining Area, Bedroom First Floor, Entrance Foyer, Ceiling Fan(s)
Heating Heat Pump
Cooling Heat Pump
Flooring Carpet, Hardwood, Tile, Vinyl
Laundry Washer Hookup, Electric Dryer Hookup, Main Level
Exterior
Parking Features Driveway
Garage Spaces 4.0
Fence Privacy, Wood
Waterfront Description No
View Y/N Y
View Farm, Neighborhood
Roof Type Metal
Building
Story One
Foundation Block
Sewer Septic Tank
Level or Stories One
New Construction No
Schools
Elementary Schools Silver Creek
Middle Schools Foley
High Schools Madison So
School District Madison County - 8
Read Less
Want to know what your home might be worth? Contact us for a FREE valuation!

Our team is ready to help you sell your home for the highest possible price ASAP







