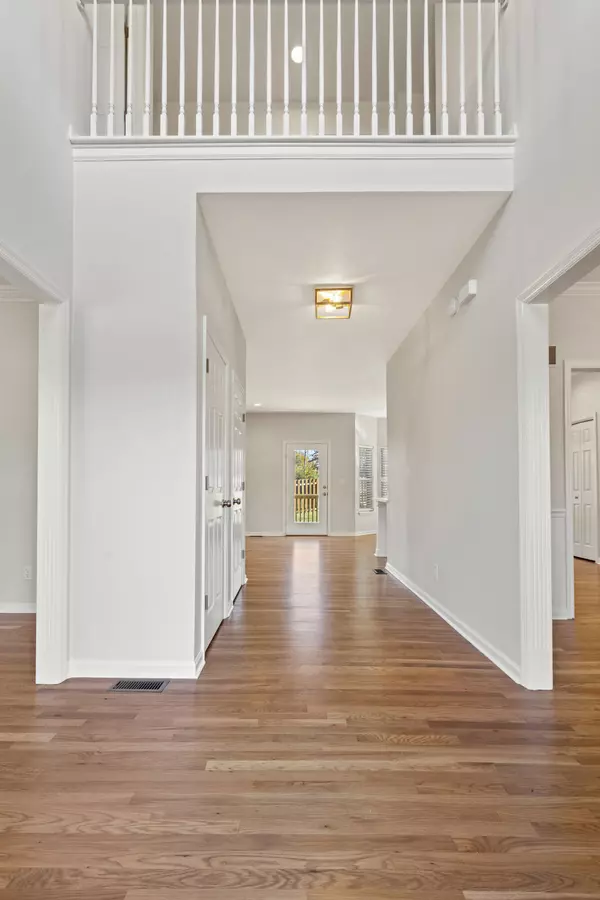$520,000
$489,900
6.1%For more information regarding the value of a property, please contact us for a free consultation.
6040 Riva Ridge Road Versailles, KY 40383
5 Beds
3 Baths
2,678 SqFt
Key Details
Sold Price $520,000
Property Type Single Family Home
Sub Type Single Family Residence
Listing Status Sold
Purchase Type For Sale
Square Footage 2,678 sqft
Price per Sqft $194
Subdivision Derby Hills
MLS Listing ID 24022981
Sold Date 12/17/24
Bedrooms 5
Full Baths 2
Half Baths 1
Year Built 1997
Lot Size 0.411 Acres
Property Description
This stunning two-story residence in Derby Hills is completely updated, and ready for you to settle in before the holidays! Guests are welcomed by the light-filled, two-story foyer with beautiful hardwood floors, which extend through the living room, dining room, kitchen and family room. You're sure to love the light and bright kitchen, complete with new counter tops, tile backsplash, and upgraded appliances. The kitchen has ample seating between the breakfast bar and dining area, which opens to the great room, giving an open concept element to this traditional style home. An expanded deck over looks the lush backyard. One bedroom, a half bath, and the laundry room complete the first floor. Upstairs, you'll find a luxurious primary suite, featuring a fireplace, private balcony and all new bath with free standing tub, elevated vanity and tiled shower. Three spacious bedrooms and another updated full bath complete the second story. New carpet, fresh paint, updated HVAC systems and a recently updated roof make this home truly move in ready!
Location
State KY
County Woodford
Rooms
Basement Crawl Space
Interior
Interior Features Entrance Foyer - 2 Story, Walk-In Closet(s), Breakfast Bar, Dining Area, Bedroom First Floor, Ceiling Fan(s)
Heating Forced Air, Natural Gas
Cooling Electric
Flooring Carpet, Hardwood, Tile
Fireplaces Type Gas Log, Great Room, Primary Bedroom
Laundry Washer Hookup, Electric Dryer Hookup
Exterior
Garage Spaces 2.0
Waterfront Description No
View Y/N Y
View Neighborhood
Roof Type Dimensional Style,Shingle
Building
Story Two
Foundation Block
Sewer Public Sewer
Level or Stories Two
New Construction No
Schools
Elementary Schools Huntertown
Middle Schools Woodford Co
High Schools Woodford Co
School District Woodford County - 10
Read Less
Want to know what your home might be worth? Contact us for a FREE valuation!

Our team is ready to help you sell your home for the highest possible price ASAP







