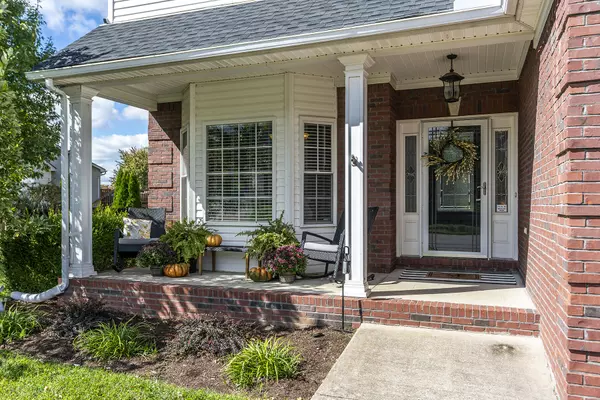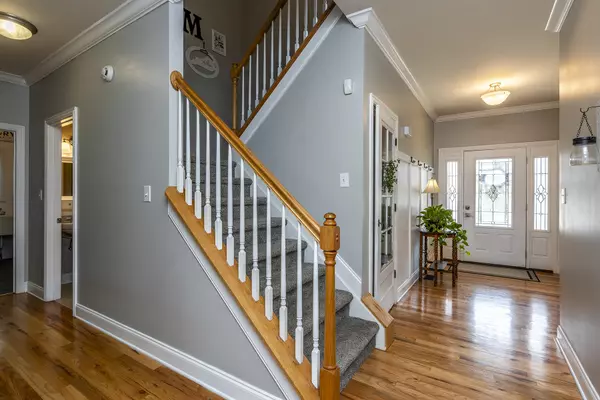$588,000
$588,000
For more information regarding the value of a property, please contact us for a free consultation.
700 Flint Ridge Versailles, KY 40383
4 Beds
4 Baths
4,024 SqFt
Key Details
Sold Price $588,000
Property Type Single Family Home
Sub Type Single Family Residence
Listing Status Sold
Purchase Type For Sale
Square Footage 4,024 sqft
Price per Sqft $146
Subdivision Adena Trace
MLS Listing ID 24021964
Sold Date 12/16/24
Bedrooms 4
Full Baths 2
Half Baths 2
Year Built 2004
Lot Size 0.300 Acres
Property Description
**MOTIVATED Seller offering $5,000 buyer incentive for closing cost or buy down rate** Beautiful Craftsman home in highly desirable Adena Trace neighborhood. Located within 1 mile of all assigned schools. Home boasts curb appeal with maintained landscaping, covered front porch, and side facing garage. Family room has vaulted ceilings and a gas log fireplace to make everything feel cozy. The kitchen has custom cabinetry, classic tile backsplash, and upgraded stainless appliances. The primary bedroom and ensuite are located on the main floor. Upstairs is an additional 3 bedrooms, full bath, and loft. Can easily convert into 5 or 6 bedrooms. The walk out basement is an entertainment dream with Home Theater that conveys, custom bar, workout room, art studio, storm shelter and half bath. This flows out to a privacy fenced yard and pool w/ wrap around decking. 1 Year Home Warranty.
House Updates: Roof (2023) -Upstairs HVAC (2024) - Resurfaced Hardwoods (2022) - Hot Water Tank (2023) - Finished Art Room -Kitchen backsplash & new Sink/Appliances (2021) -Landscaping (2023) -Installed Pool & Deck (2019) -Gutter repair (2024) -Added Home Theater System (2021) -Updated Paint (2022-2024)
Location
State KY
County Woodford
Rooms
Basement Full, Walk Out Access
Interior
Interior Features Walk-In Closet(s), Eat-in Kitchen, Central Vacuum, Dining Area, Bedroom First Floor
Heating Electric
Cooling Electric
Flooring Carpet, Hardwood, Tile
Fireplaces Type Gas Log, Living Room
Laundry Washer Hookup, Electric Dryer Hookup, Main Level
Exterior
Garage Spaces 2.0
Fence Privacy, Wood
Pool Above Ground
Waterfront Description No
View Y/N Y
View Neighborhood
Roof Type Dimensional Style
Building
Story One and One Half
Foundation Concrete Perimeter
Sewer Public Sewer
Level or Stories One and One Half
New Construction No
Schools
Elementary Schools Southside
Middle Schools Woodford Co
High Schools Woodford Co
School District Woodford County - 10
Read Less
Want to know what your home might be worth? Contact us for a FREE valuation!

Our team is ready to help you sell your home for the highest possible price ASAP







