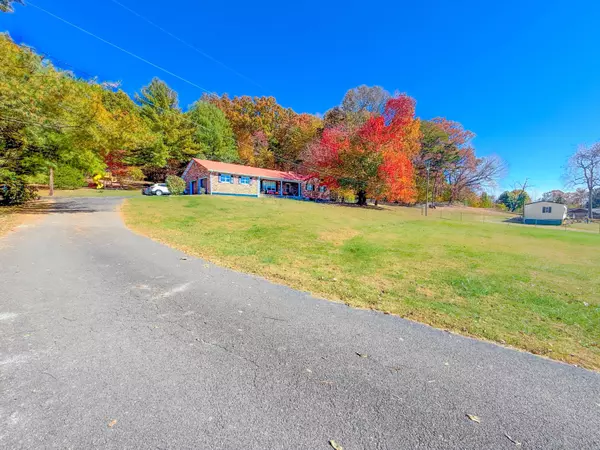$248,000
$248,000
For more information regarding the value of a property, please contact us for a free consultation.
5950 Slate Lick Road London, KY 40741
4 Beds
2 Baths
2,019 SqFt
Key Details
Sold Price $248,000
Property Type Single Family Home
Sub Type Single Family Residence
Listing Status Sold
Purchase Type For Sale
Square Footage 2,019 sqft
Price per Sqft $122
Subdivision Rural
MLS Listing ID 24022451
Sold Date 12/11/24
Bedrooms 4
Full Baths 2
Year Built 1984
Lot Size 1.430 Acres
Property Description
Welcome to this beautiful brick ranch-style home nestled on 1.4 acres in London, KY. This spacious residence offers 4 bedrooms, including two master suites, perfect for comfortable living. With an expansive living room and updates throughout, this home blends modern touches with timeless charm.
Features include:
Attached 2-car garage and detached 2-car garage/workshop - ideal for extra storage or hobby space,
Blacktop driveway with ample parking,
Fully fenced yard for privacy and security,
Sunroom overlooking the backyard, perfect for relaxing or entertaining,
Full basement, half of which is finished for additional living space,
Front porch offering a welcoming curb appeal,
Convenient location near Interstate 75 for easy travel,
This home provides the space and versatility you've been looking for, whether you're hosting gatherings, enjoying outdoor living, or needing extra room for projects and hobbies. book a viewing today and make this fantastic property your own! Seller is currently finishing Bedroom and bonus room in basement, will be completed before closing
Location
State KY
County Laurel
Rooms
Basement Concrete, Partially Finished
Interior
Interior Features Primary First Floor, Walk-In Closet(s), Security System Owned, Dining Area, Bedroom First Floor, Ceiling Fan(s)
Heating Other, Humidity Control
Cooling Electric, Heat Pump
Flooring Hardwood, Laminate, Tile
Laundry Washer Hookup, Electric Dryer Hookup
Exterior
Parking Features Driveway
Garage Spaces 4.0
Fence Chain Link
Utilities Available Other
Waterfront Description No
View Y/N Y
View Mountains, Neighborhood, Trees
Roof Type Metal
Building
Story One
Foundation Block
Sewer Public Sewer
Level or Stories One
New Construction No
Schools
Elementary Schools Hazel Green
Middle Schools North Laurel
High Schools North Laurel
School District Laurel County - 44
Read Less
Want to know what your home might be worth? Contact us for a FREE valuation!

Our team is ready to help you sell your home for the highest possible price ASAP







