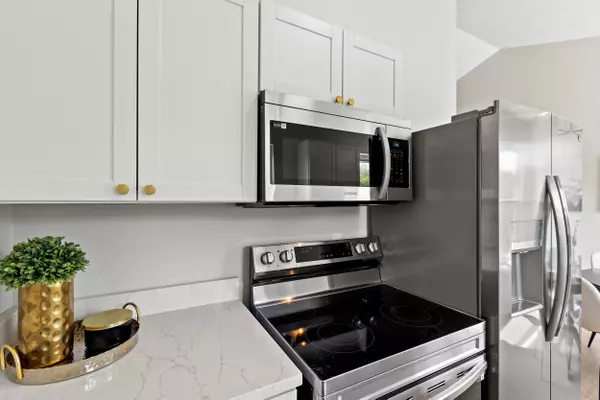$295,000
$299,900
1.6%For more information regarding the value of a property, please contact us for a free consultation.
121 Secretariat Street Georgetown, KY 40324
3 Beds
3 Baths
2,077 SqFt
Key Details
Sold Price $295,000
Property Type Single Family Home
Sub Type Single Family Residence
Listing Status Sold
Purchase Type For Sale
Square Footage 2,077 sqft
Price per Sqft $142
Subdivision Derby Estates
MLS Listing ID 24023205
Sold Date 12/09/24
Bedrooms 3
Full Baths 2
Half Baths 1
Year Built 2000
Lot Size 8,712 Sqft
Property Description
This fully remodeled home in Derby Estates is located on a large lot that backs to greenspace! This home has been updated from top to bottom, including new windows, new water heater, new insulated garage door & opener, new quartz countertops & new shaker-style cabinetry that set the stage for modern living. Enjoy the convenience of new stainless steel appliances, new LVP flooring throughout, new bathtubs, vanities & fixtures, and stylish new lighting inside & out.
The basement offers a fantastic second living area, a half-bath, laundry room, a versatile bonus room ideal for a 4th bedroom, gym, home office, or hobby space, complete with a 220-volt outlet. An extended concrete patio out back makes for fantastic entertaining & letting the kids play out back. The firepit area in is perfect for bonfires. The oversized 2-car garage offers extra space for a workbench & storage. Located just minutes from Toyota, schools & the interstate - don't let this one get away! This home is move-in ready! Owner/Agent
Location
State KY
County Scott
Rooms
Basement BathStubbed, Finished, Walk Out Access
Interior
Interior Features Primary First Floor, Walk-In Closet(s), Eat-in Kitchen, Dining Area, Bedroom First Floor, Ceiling Fan(s)
Heating Forced Air, Natural Gas
Cooling Electric, Heat Pump
Flooring Carpet, Vinyl
Laundry Washer Hookup, Electric Dryer Hookup
Exterior
Parking Features Off Street, Driveway
Garage Spaces 2.0
Fence None
Waterfront Description No
View Y/N Y
View Neighborhood
Roof Type Composition
Building
Story One, One and One Half
Foundation Concrete Perimeter
Sewer Public Sewer
Level or Stories One, One and One Half
New Construction No
Schools
Elementary Schools Creekside
Middle Schools Royal Spring
High Schools Great Crossing
School District Scott County - 5
Read Less
Want to know what your home might be worth? Contact us for a FREE valuation!

Our team is ready to help you sell your home for the highest possible price ASAP







