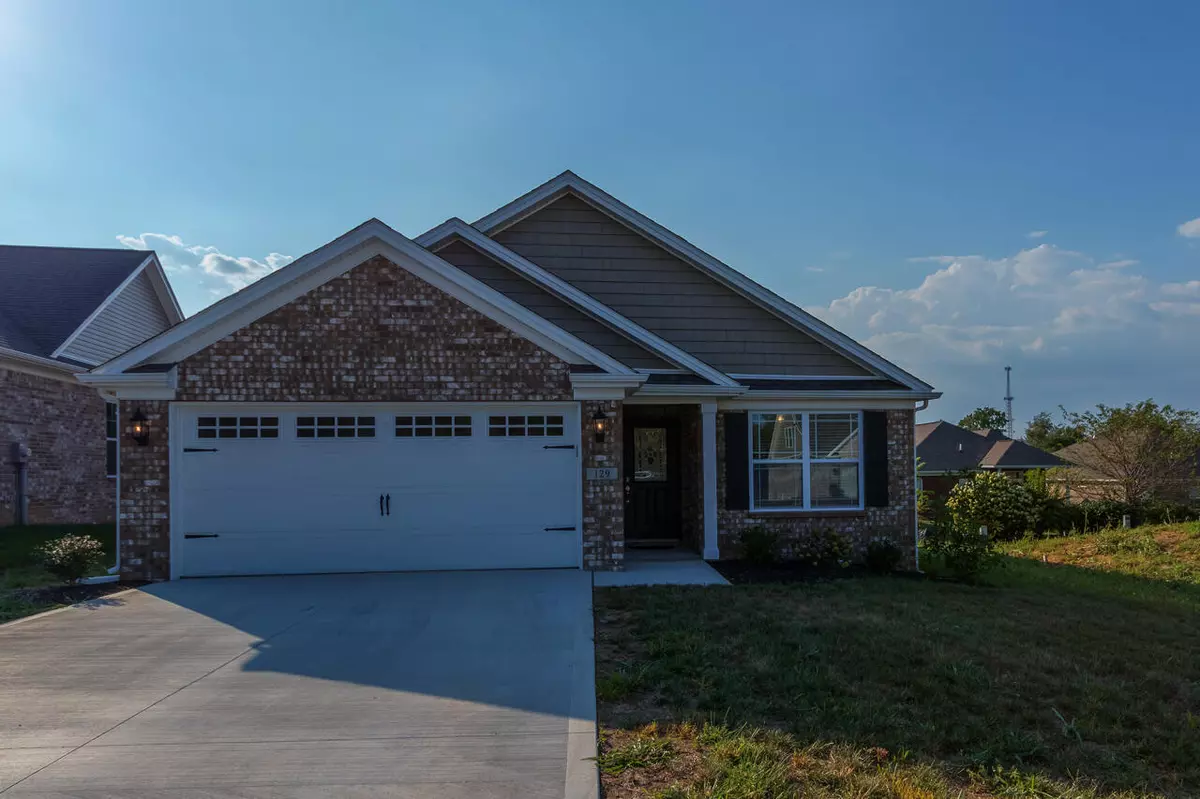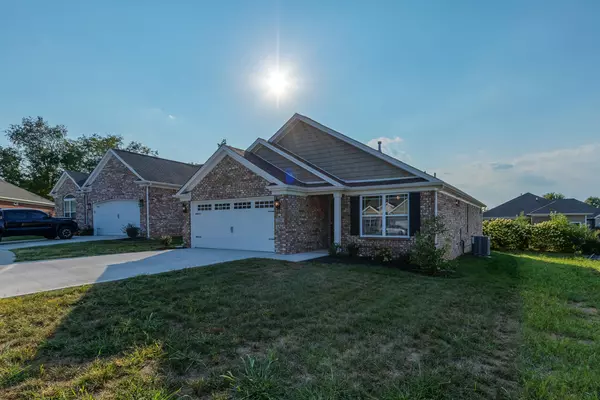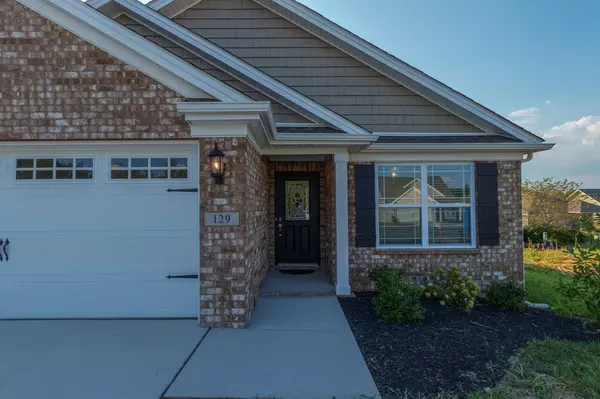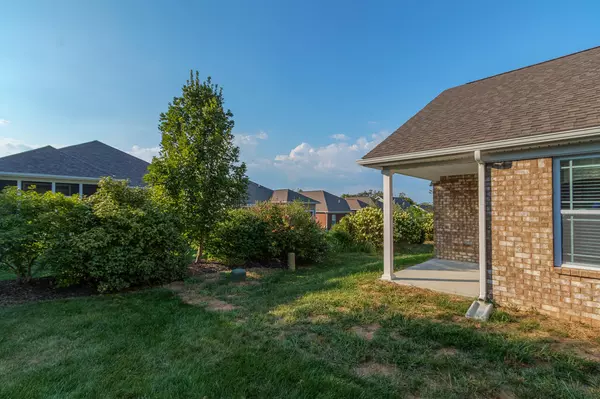$252,000
$325,900
22.7%For more information regarding the value of a property, please contact us for a free consultation.
129 Amick Way Georgetown, KY 40324
3 Beds
2 Baths
1,533 SqFt
Key Details
Sold Price $252,000
Property Type Single Family Home
Sub Type Single Family Residence
Listing Status Sold
Purchase Type For Sale
Square Footage 1,533 sqft
Price per Sqft $164
Subdivision Cherry Blossom Village
MLS Listing ID 24018067
Sold Date 12/06/24
Bedrooms 3
Full Baths 2
HOA Fees $8/ann
Year Built 2024
Lot Size 5,663 Sqft
Property Description
HUGE PRICE REDUCTION - PRICED BELOW PURCHASE PRICE. THIS PRICE IS GOOD THRU 11/30/2024 ONLY! GAS HEAT; NO STEP ENTRY; RADON MITIGATION INSTALLED DURING CONSTRUCTION STAGE!! This Newly Constructed All Brick Ranch Home (The Bradley Plan) Situated In Cherry Blossom Villas Offers Carefree (Yard Maintenance) Living With Modern Elegance. The Open Concept Design Includes 3 Bedrooms, 2 Baths Providing A Spacious And Inviting Layout. The Kitchen Stands Out With Upgraded White Cabinetry Complemented By Upgraded Formica Countertops, A Stylish Tile Backsplash And Top Of The Line Stainless Steel Appliances. The Home Features An Oversized Laundry Room With Added Storage And Laundry Sink. Throughout The Home, You'll Find Upgraded Flooring (No Carpet) Along With Window Blinds On Every Window, A Patio Door With Built In Blinds That Lead To A Covered Patio Perfect For Outdoor Relaxation. The Primary Suite Is A Private Retreat Boasting A Large Walk In Closet, A Single Bowl Vanity With A Make-Up Area And A Shower With Bench And A Sleek Glass Door. The Home Also Includes A Gas Fireplace In Great Room, An Insulated Garage Door With Window Panel AND So Much More.
Location
State KY
County Scott
Interior
Interior Features Primary First Floor, Walk-In Closet(s), Eat-in Kitchen, Breakfast Bar, Dining Area, Bedroom First Floor, Entrance Foyer, Ceiling Fan(s)
Heating Forced Air
Cooling Electric
Flooring Vinyl
Fireplaces Type Gas Log, Great Room, Ventless
Laundry Washer Hookup, Electric Dryer Hookup, Main Level
Exterior
Garage Spaces 2.0
Waterfront Description No
View Y/N Y
View Neighborhood
Roof Type Dimensional Style
Building
Story One
Foundation Slab
Sewer Public Sewer
Level or Stories One
New Construction No
Schools
Elementary Schools Creekside
Middle Schools Royal Spring
High Schools Scott Co
School District Scott County - 5
Read Less
Want to know what your home might be worth? Contact us for a FREE valuation!

Our team is ready to help you sell your home for the highest possible price ASAP







