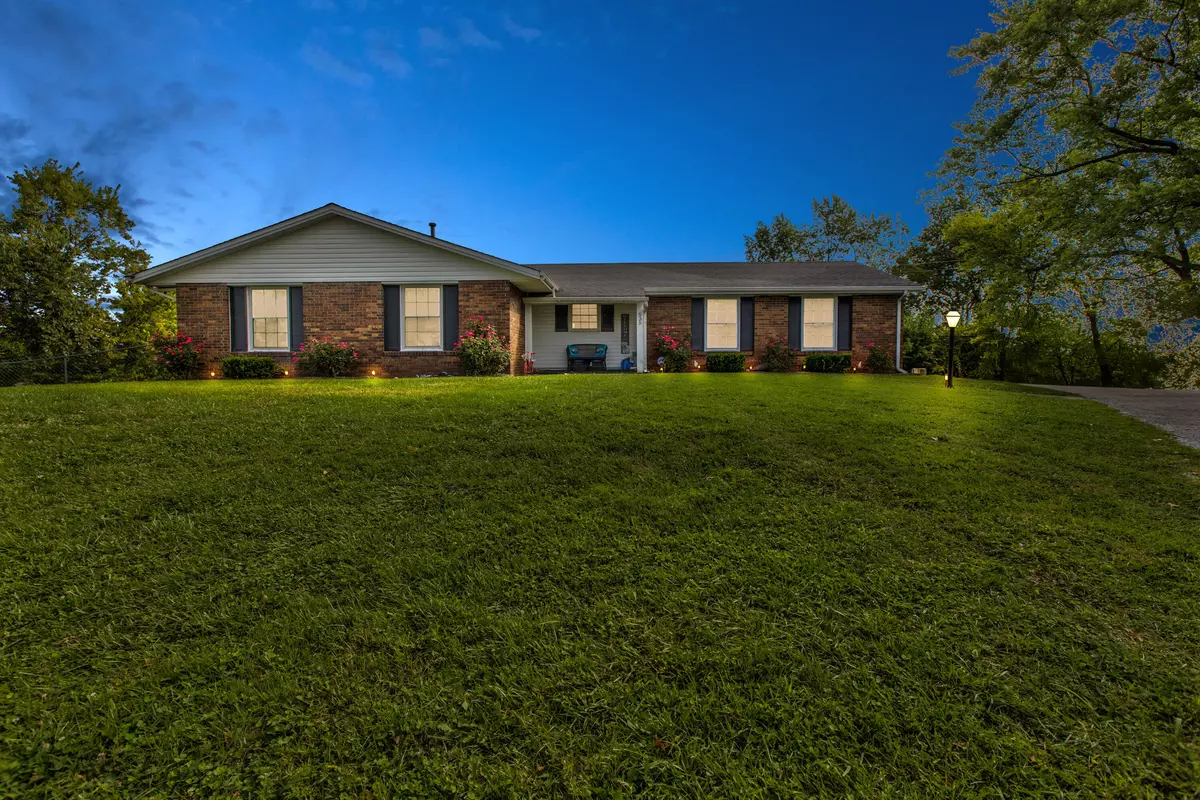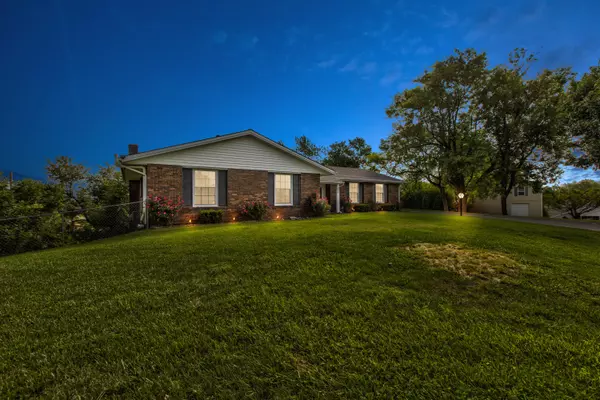$237,500
$237,500
For more information regarding the value of a property, please contact us for a free consultation.
535 Garden Springs Drive Mt Sterling, KY 40353
3 Beds
3 Baths
1,800 SqFt
Key Details
Sold Price $237,500
Property Type Single Family Home
Sub Type Single Family Residence
Listing Status Sold
Purchase Type For Sale
Square Footage 1,800 sqft
Price per Sqft $131
Subdivision Garden Springs
MLS Listing ID 24017035
Sold Date 12/05/24
Bedrooms 3
Full Baths 3
Lot Size 0.450 Acres
Property Description
Nestled in a convenient location, this delightful ranch-style home is the epitome of comfort and functionality. From the moment you arrive, you'll be captivated by its inviting curb appeal, complete with a covered front porch. The main floor of this home offers everything you need for easy living. With three spacious bedrooms and two full bathrooms, there's plenty of room for family or guests. The living room is a cozy space to gather, while the adjoining kitchen and dining area make meal prep and dining a breeze. The kitchen is both functional and welcoming, offering ample counter space and storage options. One of the standout features of this property is the partially finished basement. This versatile space includes a large family room with a gas fireplace. There's also a bonus room that could easily serve as an office, playroom, or even a fourth bedroom if needed. The unfinished garage area in the basement provides additional storage space or could be used as a workshop, making this home as practical as it is charming. Over the years, this home has been thoughtfully updated, updates include luxury vinyl plank (LVP) flooring, new windows (2015), shingled roof(2015). Located in a convenient area, this home is close to shopping, dining, and schools, making it an ideal choice for families or anyone looking to enjoy the ease of single-level living with the added bonus of a versatile basement space. This ranch home is more than just a house; it's a place where you can create lasting memories.
Location
State KY
County Montgomery
Rooms
Basement Full, Partially Finished, Walk Out Access
Interior
Interior Features Primary First Floor, Dining Area, Bedroom First Floor
Heating Forced Air, Natural Gas
Cooling Electric
Flooring Tile, Vinyl
Laundry Washer Hookup, Electric Dryer Hookup
Exterior
Parking Features Off Street, Driveway
Garage Spaces 2.0
Fence Chain Link
Waterfront Description No
View Y/N Y
View Neighborhood
Roof Type Composition,Shingle
Building
Story One
Foundation Block
Sewer Public Sewer
Level or Stories One
New Construction No
Schools
Elementary Schools Northview
Middle Schools Mcnabb
High Schools Montgomery Co
School District Montgomery County - 18
Read Less
Want to know what your home might be worth? Contact us for a FREE valuation!

Our team is ready to help you sell your home for the highest possible price ASAP







