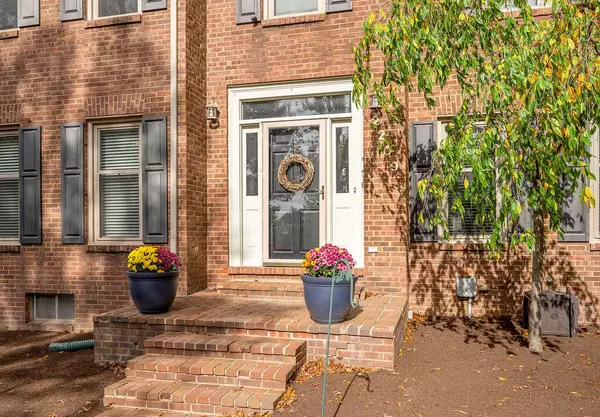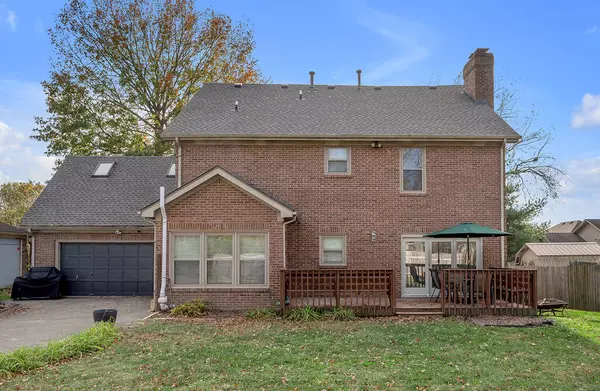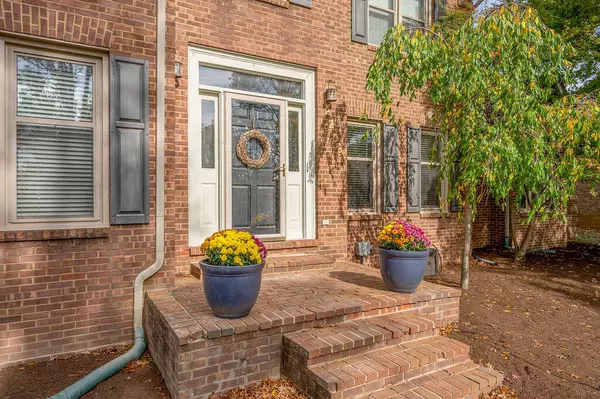$562,000
$564,900
0.5%For more information regarding the value of a property, please contact us for a free consultation.
2209 Burrus Drive Lexington, KY 40513
4 Beds
4 Baths
4,030 SqFt
Key Details
Sold Price $562,000
Property Type Single Family Home
Sub Type Single Family Residence
Listing Status Sold
Purchase Type For Sale
Square Footage 4,030 sqft
Price per Sqft $139
Subdivision Harrods View
MLS Listing ID 24023544
Sold Date 12/05/24
Bedrooms 4
Full Baths 3
Half Baths 1
Year Built 1987
Lot Size 9,875 Sqft
Property Description
Marketing Remarks
Welcome home! This fabulous two story brick Harrods View home, on a finished basement situated on a quiet dead end street, is ready for you to nestle in. Stately from the exterior, this home is sure to impress, plus warm & inviting interior will want you to call this HOME. Floorplan is ideal for active homeowners and is certain to be a pleasure to entertain for all your gatherings. 4 bedrooms with possibility of 5th bedroom (no window) in lower level with 3rd full bath. Impressive 9' foot ceilings on first level - Living room currently functioning as home office with glass doors and you will also discover a generous Dining room off kitchen. Kitchen provides an ample collection of beautiful white cabinetry, granite countertops, backsplash and a complement of stainless appliances convey - including double oven and gas cooktop. Masonry Fireplaces may be found in both the family room (gas logs available) with beautiful built-in bookcases and access to fully fenced backyard, plus and additional woodboring fireplace in lower level Recreation room. New Roof shingles and HVAC unit Summer 2024. Fully fenced backyard featuring planting beds waiting for your green thumb plus and oversized rear entry garage. Upstairs you will a stunning primary bedroom with 2 walk-in closets, remodeled Primary Bath - full towel shower so new the glass doors ordered and to be installed any day. Large bonus room - currently a working 2nd home office, but this flex space could be home gym, playroom, craft/hobby space. Basement has vast finished area to be personalized for your needs. Unfinished storage is ready to help you get organized, plus 2nd space with workbench/peg board for your projects. Come discover this beautiful home for yourself - smart functionality with today's savvy buyers desired amenities with the warm and inviting comfort ready to be enjoyed in your next home!
Location
State KY
County Fayette
Rooms
Basement BathStubbed, Finished, Full
Interior
Interior Features Walk-In Closet(s), Eat-in Kitchen, Dining Area, Entrance Foyer, Ceiling Fan(s)
Heating Forced Air, Natural Gas, Zoned
Cooling Electric, Zoned
Flooring Carpet, Laminate, Tile
Fireplaces Type Family Room, Gas Log, Gas Starter, Masonry, Recreation Room, Wood Burning
Laundry Washer Hookup, Electric Dryer Hookup, Main Level
Exterior
Parking Features Off Street, Driveway
Garage Spaces 2.0
Fence Privacy, Wood
Waterfront Description No
View Y/N Y
View Neighborhood, Suburban, Trees
Roof Type Composition,Dimensional Style,Shingle
Building
Lot Description Secluded
Story Two, Three Or More
Foundation Concrete Perimeter
Sewer Public Sewer
Level or Stories Two, Three Or More
New Construction No
Schools
Elementary Schools Rosa Parks
Middle Schools Beaumont
High Schools Dunbar
School District Fayette County - 1
Read Less
Want to know what your home might be worth? Contact us for a FREE valuation!

Our team is ready to help you sell your home for the highest possible price ASAP







