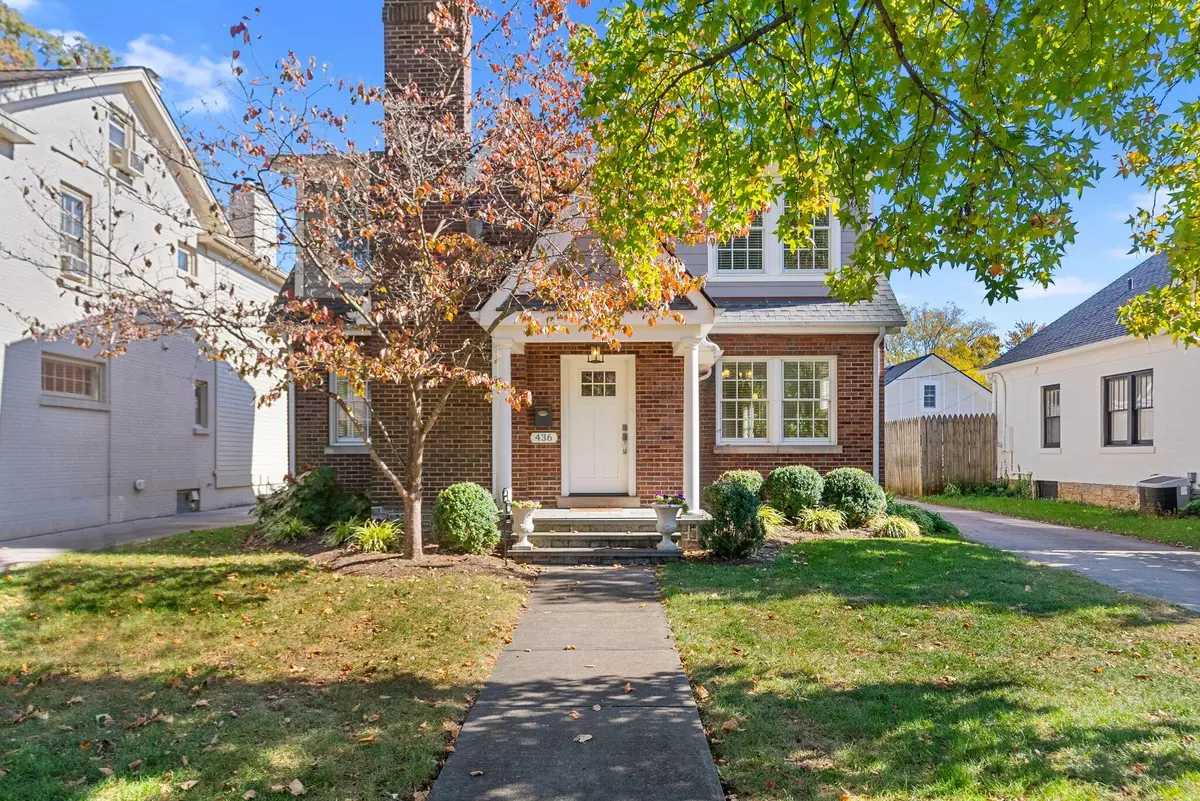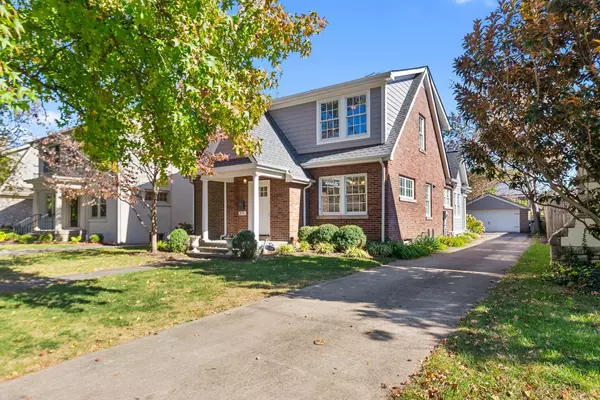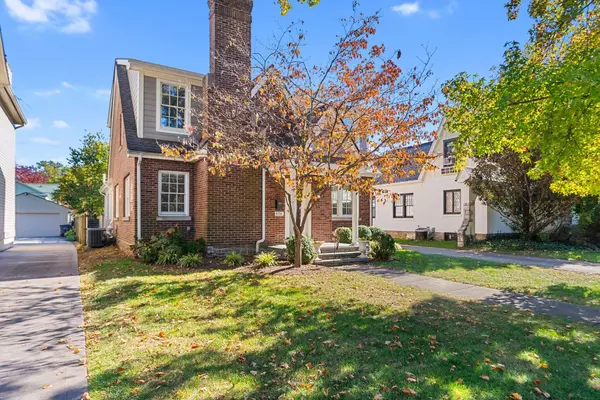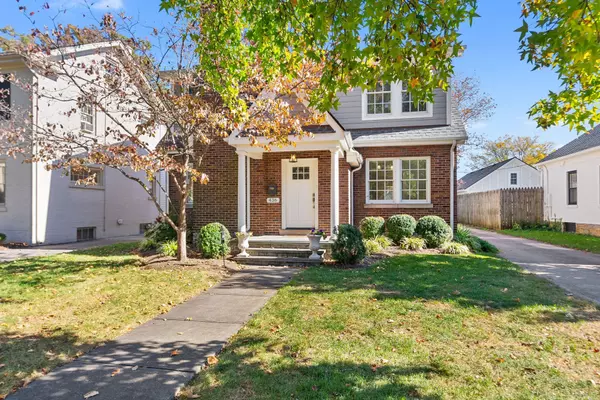$866,035
$875,000
1.0%For more information regarding the value of a property, please contact us for a free consultation.
436 Ridgeway Road Lexington, KY 40502
4 Beds
4 Baths
2,914 SqFt
Key Details
Sold Price $866,035
Property Type Single Family Home
Sub Type Single Family Residence
Listing Status Sold
Purchase Type For Sale
Square Footage 2,914 sqft
Price per Sqft $297
Subdivision Chevy Chase
MLS Listing ID 24022169
Sold Date 12/05/24
Bedrooms 4
Full Baths 3
Half Baths 1
Year Built 1938
Lot Size 7,501 Sqft
Property Description
Nestled in the heart of Chevy Chase, this 1938 home has been masterfully renovated by Stewart Architect, blending classic charm with modern luxury. Spanning 4 bedrooms and 3.5 baths, every inch of this residence has been meticulously transformed.
Step inside to discover a seamless flow of original character and contemporary updates. Highlights in the 2017 remodel include new roof, upgraded plumbing, dual-zone HVAC for year-round comfort, updated electrical, refinished hardwood floors, neutral tones throughout and Anderson windows.
The gourmet kitchen stands as the centerpiece, boasting timeless elegance and opening gracefully into the inviting hearth room—an ideal setting for entertaining guests. Noteworthy features include not just one, but two master suites—one on each floor—offering unparalleled flexibility and convenience.
Enjoy walking to nearby restaurants, parks, schools, shops, the soon to be new Publix and the historic Henry Clay Estate.
This is more than a home; it's an invitation to experience the quintessential Chevy Chase lifestyle!
Location
State KY
County Fayette
Rooms
Basement Partially Finished, Sump Pump
Interior
Interior Features Primary First Floor, Walk-In Closet(s), Dining Area, Bedroom First Floor, In-Law Floorplan, Ceiling Fan(s)
Heating Forced Air, Heat Pump, Electric, Natural Gas
Cooling Electric, Heat Pump, Zoned
Flooring Carpet, Hardwood, Tile
Fireplaces Type Living Room
Laundry Washer Hookup, Electric Dryer Hookup
Exterior
Parking Features Off Street, Driveway
Garage Spaces 2.0
Fence Partial, Privacy, Wood
Community Features Park
Waterfront Description No
View Y/N Y
View Neighborhood
Roof Type Composition,Dimensional Style,Flat Tile,Shingle
Building
Lot Description Inside New Circle Road
Story Two
Foundation Stone
Sewer Public Sewer
Level or Stories Two
New Construction No
Schools
Elementary Schools Cassidy
Middle Schools Morton
High Schools Henry Clay
School District Fayette County - 1
Read Less
Want to know what your home might be worth? Contact us for a FREE valuation!

Our team is ready to help you sell your home for the highest possible price ASAP







