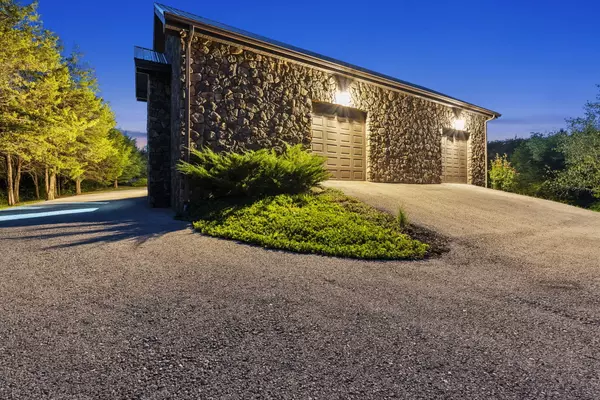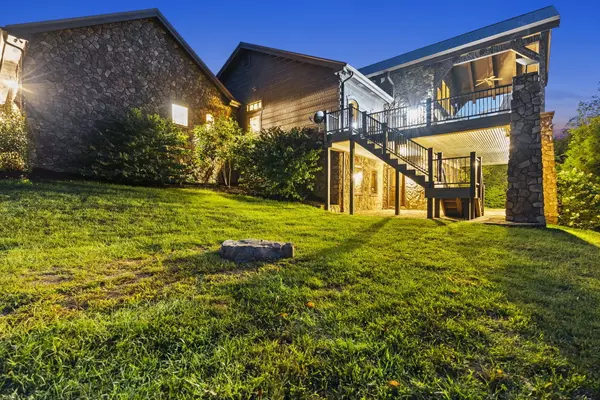$935,000
$995,000
6.0%For more information regarding the value of a property, please contact us for a free consultation.
122.5 Summeridge Road Georgetown, KY 40324
4 Beds
4 Baths
5,070 SqFt
Key Details
Sold Price $935,000
Property Type Single Family Home
Sub Type Single Family Residence
Listing Status Sold
Purchase Type For Sale
Square Footage 5,070 sqft
Price per Sqft $184
Subdivision Rural
MLS Listing ID 24018452
Sold Date 12/02/24
Bedrooms 4
Full Baths 3
Half Baths 1
Year Built 2013
Lot Size 35.090 Acres
Property Description
Nestled on a sprawling 35 acres this stunning 4 bedroom, 3.5 bath ranch home seamlessly combines luxurious modern amenities with rustic charm. The exterior features hand-hewn wood siding, a metal roof and stone accents, showcasing its exceptional craftsmanship.
Inside, you'll be greeted by an open floor plan with a great room anchored by a grand stone fireplace and a soaring 20-foot high hand-hewn wood ridge beam. Arched windows and custom arches throughout along with 7-inch hand scraped hardwood flooring, travertine tile, and plantation shutters are just a few features of many that enhance its architectural charm.
The dream kitchen is outfitted with granite countertops, a farmhouse copper sink, and Kraftmaid soft-close cabinets and a spacious butler's pantry. Main level also features a foyer, laundry room, mud room, 1/2-bath, and office.
The spacious primary suite features hand-hewn wood beam ceiling, and spacious bathroom with walk in closets and tiled shower with custom marble pan. An additional bedroom with en suite located on main level is perfect for family or guests. Basement provides 2 additional bedrooms, full bath, kitchenette, work space, great room, and game room Exterior features include covered front flagstone porch with cathedral ceiling with hand-hewn beams, covered back porch with cathedral ceiling with hand-hewn wood beams with Trex Decking and RainEscape Gutters. Lower level flagstone covered patio. Home equipped with Geothermal Heating and Air. Large 3 bay garage with additional 24x30 metal building. Perfect acreage for the outdoorsman and nature enthusiasts, but still close to modern conveniences. Basement constructed of 10 inch thick poured concrete walls. Entire house is framed with 2x6 studs and foam insulation which provides durability and energy efficiency. Tons of storage space throughout. This property includes 6 additional building credits, offering significant potential for expansion or new construction. SHOWINGS BY APPOINTMENT ONLY. PLEASE DO NOT ACCESS THE PROPERTY WITHOUT AN APPOINTMENT.
Location
State KY
County Scott
Rooms
Basement BathStubbed, Concrete, Finished, Full, Walk Out Access
Interior
Interior Features Primary First Floor, Walk-In Closet(s), Eat-in Kitchen, Dining Area, Bedroom First Floor, Entrance Foyer, Ceiling Fan(s)
Heating Geothermal
Cooling Geothermal
Flooring Carpet, Hardwood, Tile
Fireplaces Type Blower Fan, Gas Log, Great Room, Insert, Masonry
Laundry Washer Hookup, Electric Dryer Hookup, Main Level
Exterior
Parking Features Driveway
Fence None
Waterfront Description No
View Y/N Y
View Rural, Trees
Roof Type Metal
Building
Lot Description Horses Permitted, Secluded, Wooded
Story One
Foundation Concrete Perimeter
Sewer Lagoon System
Level or Stories One
New Construction No
Schools
Elementary Schools Northern
Middle Schools Royal Spring
High Schools Scott Co
School District Scott County - 5
Read Less
Want to know what your home might be worth? Contact us for a FREE valuation!

Our team is ready to help you sell your home for the highest possible price ASAP







