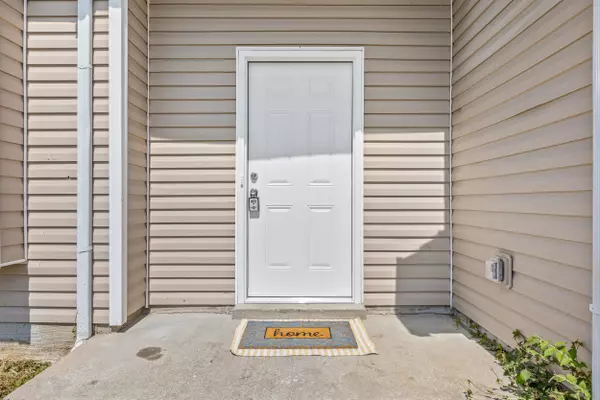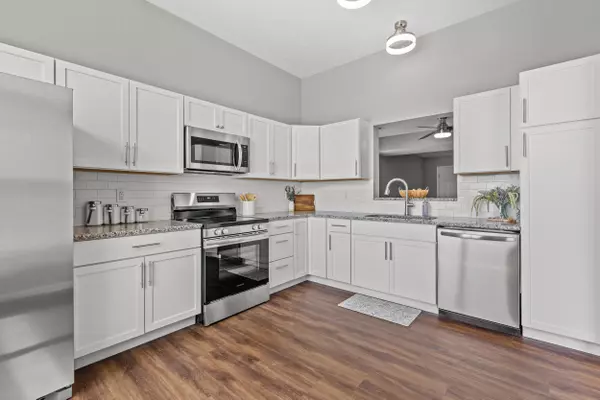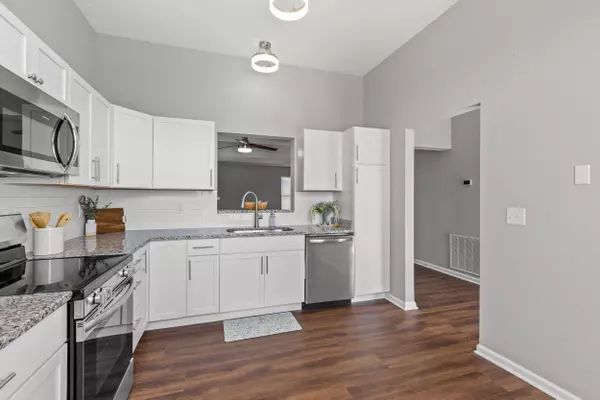$310,000
$310,000
For more information regarding the value of a property, please contact us for a free consultation.
144 Meadow View Way Georgetown, KY 40324
4 Beds
3 Baths
2,026 SqFt
Key Details
Sold Price $310,000
Property Type Single Family Home
Sub Type Single Family Residence
Listing Status Sold
Purchase Type For Sale
Square Footage 2,026 sqft
Price per Sqft $153
Subdivision Elkhorn Green
MLS Listing ID 24018096
Sold Date 11/26/24
Bedrooms 4
Full Baths 2
Half Baths 1
HOA Fees $12/ann
Year Built 2004
Lot Size 5,227 Sqft
Property Description
Introducing 144 Meadow View Way, a remarkable home in the rapidly developing area of Georgetown, KY, nestled in the scenic neighborhood of Elkhorn Green. This spacious home is situated on a quiet cul-de-sac and boasts 4 generously sized bedrooms, each equipped with walk-in closets, 2.5 modern bathrooms, and offers a generous 2026 sq. ft of living space along with a convenient 2-car garage. Recently renovated to include an additional 4th bedroom, the home also boasts all-new flooring, fresh paint throughout, upgraded vanities in each bathroom, a spacious master bedroom featuring a large walk-in closet, and a luxurious newly tiled tub/shower combination. The property also showcases all-new light fixtures, state-of-the-art appliances, brand-new kitchen cabinets, granite countertops, and a new deck in the large backyard perfect for outdoor entertaining. With the added peace of mind, a brand new HVAC system ensures you won't have to worry about replacements any time soon. This one will go fast, so don't miss out, call for your own private showing today!
Location
State KY
County Scott
Interior
Interior Features Entrance Foyer - 2 Story, Primary First Floor, Walk-In Closet(s), Dining Area, Bedroom First Floor, Entrance Foyer, Ceiling Fan(s)
Heating Electric
Cooling Electric
Flooring Carpet, Laminate
Laundry Washer Hookup, Electric Dryer Hookup, Main Level
Exterior
Parking Features Off Street, Driveway
Garage Spaces 2.0
Fence None
Waterfront Description No
View Y/N Y
View Neighborhood, Trees
Roof Type Shingle
Building
Story Two
Foundation Slab
Sewer Public Sewer
Level or Stories Two
New Construction No
Schools
Elementary Schools Lemons Mill
Middle Schools Royal Spring
High Schools Scott Co
School District Scott County - 5
Read Less
Want to know what your home might be worth? Contact us for a FREE valuation!

Our team is ready to help you sell your home for the highest possible price ASAP







