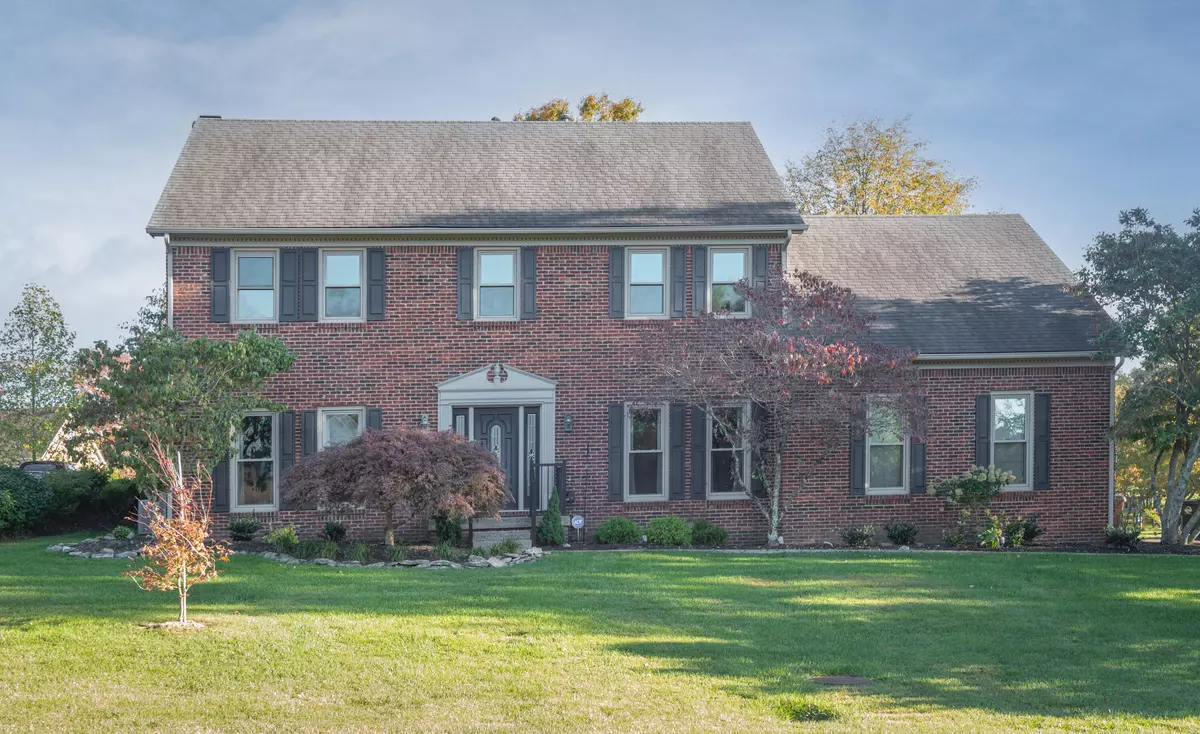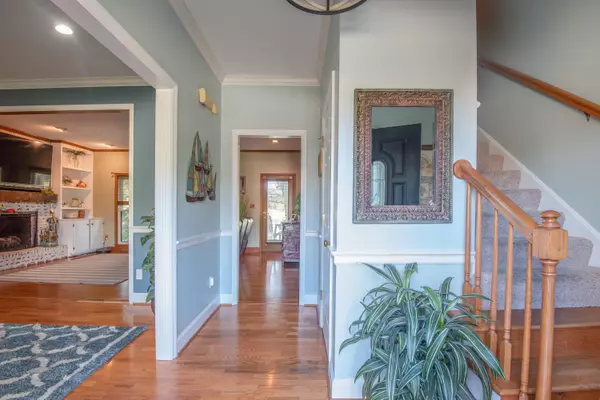$475,000
$479,900
1.0%For more information regarding the value of a property, please contact us for a free consultation.
5013 Venetian Way Versailles, KY 40383
4 Beds
3 Baths
2,532 SqFt
Key Details
Sold Price $475,000
Property Type Single Family Home
Sub Type Single Family Residence
Listing Status Sold
Purchase Type For Sale
Square Footage 2,532 sqft
Price per Sqft $187
Subdivision Derby Hills
MLS Listing ID 24022592
Sold Date 11/27/24
Bedrooms 4
Full Baths 2
Half Baths 1
Year Built 1987
Lot Size 0.389 Acres
Property Description
Welcome to your dream home! This stunning 2-story brick residence combines classic elegance with modern comfort. With an inviting atmosphere and well-thought-out spaces, this home is designed for both relaxation and connection. The main level features an undated eat-in kitchen ideal for casual meals, along with a formal dining room perfect for hosting dinner parties. The living room and den have been opened up to create a larger gathering space while still maintaining their distinct charm.
Upstairs, you'll find 4 spacious bedrooms.
The luxurious primary suite boasts a remodeled bathroom showcasing a beautiful tile shower. A versatile bonus room connects to the primary bedroom, making it perfect for a home office or a serene retreat.
Step outside to discover a beautiful backyard oasis, complete with lush landscaping, mature trees, and a raised flower bed for gardening enthusiasts. The deck is designed for relaxation and entertainment, featuring a swing, ambient light, and a fan for those warm summer nights. An irrigation system ensures your plants stay vibrant and healthy with minimal effort.
Don't miss your chance to make this charming property your own!
Location
State KY
County Woodford
Rooms
Basement Crawl Space, Sump Pump
Interior
Interior Features Walk-In Closet(s), Eat-in Kitchen, Security System Leased, Dining Area, Entrance Foyer, Ceiling Fan(s)
Heating Forced Air
Cooling Electric
Flooring Carpet, Hardwood, Tile
Fireplaces Type Family Room, Gas Log
Laundry Washer Hookup, Electric Dryer Hookup
Exterior
Parking Features Driveway
Garage Spaces 2.0
Fence Invisible
Waterfront Description No
View Y/N Y
View Neighborhood, Trees
Roof Type Dimensional Style
Building
Story Two
Foundation Block
Sewer Public Sewer
Level or Stories Two
New Construction No
Schools
Elementary Schools Huntertown
Middle Schools Woodford Co
High Schools Woodford Co
School District Woodford County - 10
Read Less
Want to know what your home might be worth? Contact us for a FREE valuation!

Our team is ready to help you sell your home for the highest possible price ASAP







