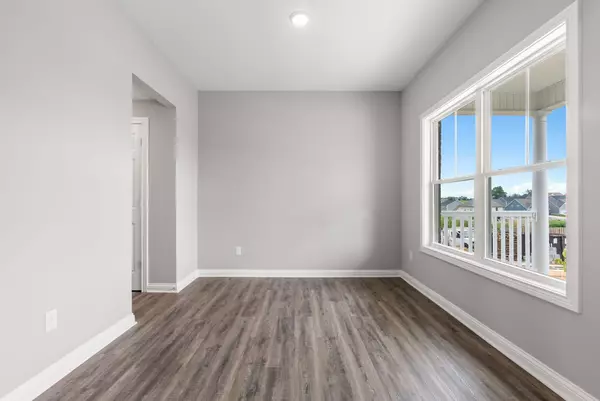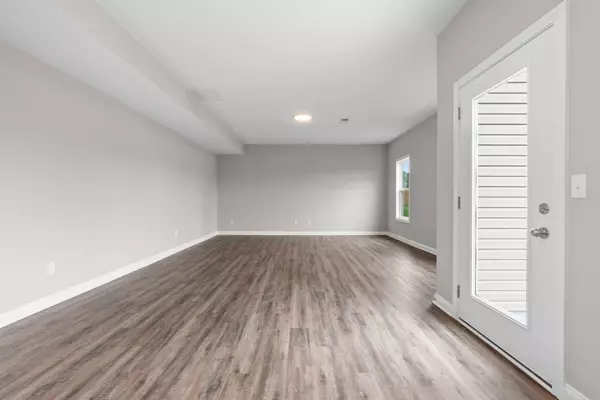$374,900
$374,900
For more information regarding the value of a property, please contact us for a free consultation.
132 Nuthatch Trail Georgetown, KY 40324
3 Beds
3 Baths
1,910 SqFt
Key Details
Sold Price $374,900
Property Type Single Family Home
Sub Type Single Family Residence
Listing Status Sold
Purchase Type For Sale
Square Footage 1,910 sqft
Price per Sqft $196
Subdivision Barkley Meadows
MLS Listing ID 24015501
Sold Date 11/27/24
Bedrooms 3
Full Baths 2
Half Baths 1
HOA Fees $25/ann
Year Built 2024
Lot Size 6,970 Sqft
Property Description
PROMO Choose 2/1 Interest Rate Buydown or 2 Percent Toward Closing Costs using FBC Mortgage. MOVE-IN READY. The Grace Plan in the Cottage Elevation by James Monroe Homes. A flex room is located off the foyer to be used as an office or whatever best fits your needs. The kitchen includes granite counters, center island, pantry and stainless appliances. A four foot extension is added to the rear of this home to extend the family room, providing additional living space. Luxury vinyl plank floors in first floor common areas and baths. First floor also includes a floating breakfast area, and a boot station/bench with hooks built-in at the entrance to the garage. The second floor primary suite offers a large bath with shower, dual vanity sinks and walk-in closet. The second floor also offers two additional bedrooms, a shared full bath, and dedicated laundry room. These connected living features are included in every James Monroe Home: a Ring doorbell and chime, WiFi garage door opener, 2 iDevice outlet switches, a data hub, and a Wifi thermostat. Ask about the James Monroe Home Build with Confidence Promise.
Location
State KY
County Scott
Interior
Interior Features Walk-In Closet(s), Breakfast Bar, Dining Area, Entrance Foyer
Heating Heat Pump, Natural Gas
Cooling Electric, Heat Pump
Flooring Other, Carpet
Laundry Washer Hookup, Electric Dryer Hookup
Exterior
Garage Spaces 2.0
Fence None
Waterfront Description No
View Y/N Y
View Neighborhood, Suburban
Roof Type Dimensional Style,Shingle
Building
Story Two
Foundation Block, Slab
Sewer Public Sewer
Level or Stories Two
New Construction Yes
Schools
Elementary Schools Eastern
Middle Schools Scott Co
High Schools Scott Co
School District Scott County - 5
Read Less
Want to know what your home might be worth? Contact us for a FREE valuation!

Our team is ready to help you sell your home for the highest possible price ASAP







