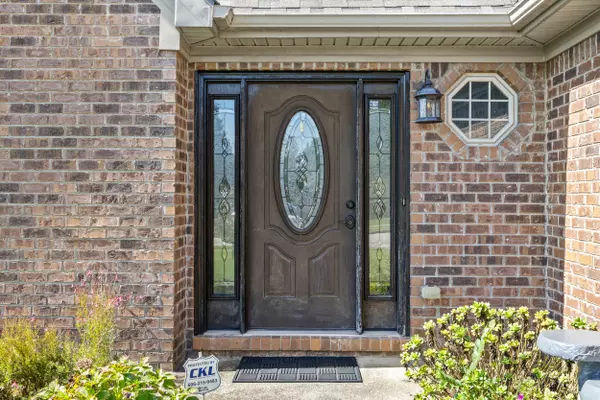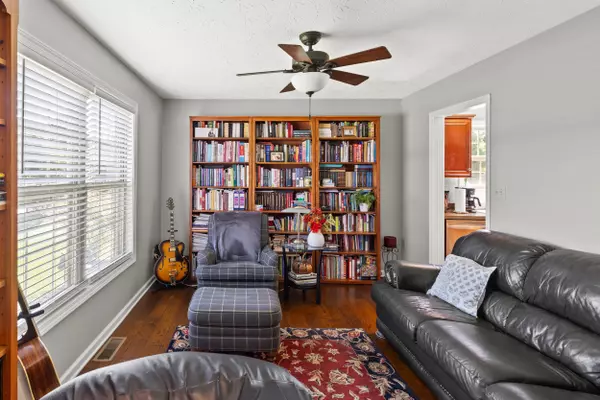$325,000
$325,000
For more information regarding the value of a property, please contact us for a free consultation.
111 Legacy Drive Berea, KY 40403
3 Beds
3 Baths
1,873 SqFt
Key Details
Sold Price $325,000
Property Type Single Family Home
Sub Type Single Family Residence
Listing Status Sold
Purchase Type For Sale
Square Footage 1,873 sqft
Price per Sqft $173
Subdivision Beaumont
MLS Listing ID 24020865
Sold Date 11/25/24
Bedrooms 3
Full Baths 2
Half Baths 1
HOA Fees $5/ann
Year Built 2003
Lot Size 0.280 Acres
Property Description
Welcome to this beautifully maintained 3-bed, 2.5-bath gem nestled in the charming Beaumont neighborhood! Step inside to discover an open living area seamlessly connecting the kitchen and dining spaces, perfect for entertaining. This home features spacious bedrooms, including a primary suite conveniently located on the first floor, complete with an updated walk-in tile shower. The kitchen showcases updated finishes, including a stylish tile backsplash and a durable ceramic sink. Natural light pours in, highlighting the thoughtful design and layout, while new faucets and light fixtures throughout the home add a fresh, modern touch. An additional den provides versatile space that can serve as a cozy office or a relaxing sitting room. The practicality continues with a convenient first-floor laundry, making daily tasks a breeze. Above the garage, a large unfinished bonus room offers endless possibilities—whether you need extra storage or want to take on a custom project. HVAC is already installed, making it easy to finish as you desire! The home's stately exterior is complemented by a brand-new roof, installed this year! Don't miss your chance to see this!
Location
State KY
County Madison
Rooms
Basement Crawl Space
Interior
Interior Features Entrance Foyer - 2 Story, Primary First Floor, Walk-In Closet(s), Entrance Foyer, Ceiling Fan(s)
Heating Heat Pump
Cooling Heat Pump
Flooring Hardwood, Tile
Laundry Washer Hookup, Electric Dryer Hookup, Main Level
Exterior
Parking Features Driveway
Garage Spaces 2.0
Waterfront Description No
View Y/N Y
View Neighborhood
Roof Type Shingle
Building
Story Two
Foundation Block
Sewer Public Sewer
Level or Stories Two
New Construction No
Schools
Elementary Schools Shannon Johnson
Middle Schools Foley
High Schools Madison So
School District Madison County - 8
Read Less
Want to know what your home might be worth? Contact us for a FREE valuation!

Our team is ready to help you sell your home for the highest possible price ASAP







