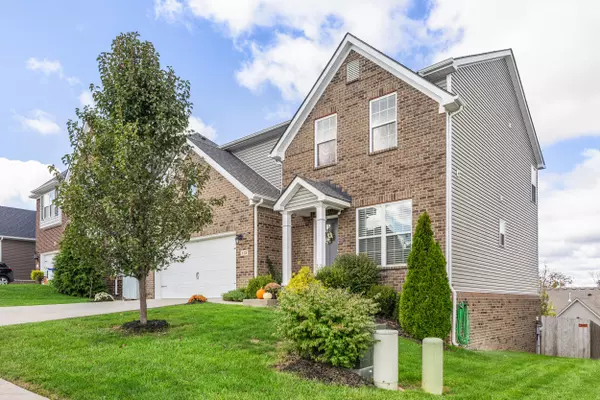$462,500
$464,900
0.5%For more information regarding the value of a property, please contact us for a free consultation.
113 Waxwing Lane Nicholasville, KY 40356
3 Beds
4 Baths
2,293 SqFt
Key Details
Sold Price $462,500
Property Type Single Family Home
Sub Type Single Family Residence
Listing Status Sold
Purchase Type For Sale
Square Footage 2,293 sqft
Price per Sqft $201
Subdivision Brannon Oaks
MLS Listing ID 24021778
Sold Date 11/25/24
Bedrooms 3
Full Baths 3
Half Baths 1
HOA Fees $14/ann
Year Built 2019
Lot Size 6,970 Sqft
Property Description
Beautiful move in ready Brenden Model on full walkout basement. Located on quiet cul-de-sac. This home offers 3 bedrooms, plus loft and 3 full bathrooms. Open plan features a versatile first floor flex room, currently used as office space. Fully equipped kitchen with stainless appliances (not warranted) gas range, 42'' glacier gray kitchen cabinets, tasteful granite counters and under counter lighting, Handy drop zone from garage entrance. Engineered flooring throughout the first floor, Gas Fireplace and 1/2 bath completes the first floor. Second floor boasts a generous size primary ensuite with walk-in closet, garden tub, separate shower and granite counters. 2 additional bedrooms with full bath and loft area for a second tv room, play area or office space. Laundry room is conveniently located near bedrooms on the second floor. Basement is partially finished with Shower bath. The layout is already designed. Currently drywalled...just needs a little mud/tape, paint and flooring to complete!! Walk out access to your private entertaining space, includes Grill and stand (to remain) hot tub and privacy fence. Don't miss those gorgeous sunsets from your covered Deck & more...
Location
State KY
County Jessamine
Rooms
Basement BathStubbed, Full, Walk Out Access
Interior
Interior Features Walk-In Closet(s), Eat-in Kitchen, Breakfast Bar, Entrance Foyer, Ceiling Fan(s)
Heating Forced Air, Natural Gas, Zoned
Cooling Electric, Zoned
Flooring Other, Carpet, Tile, Wood
Fireplaces Type Factory Built, Family Room, Gas Log, Gas Starter
Laundry Washer Hookup, Electric Dryer Hookup
Exterior
Parking Features Driveway
Garage Spaces 2.0
Fence Privacy, Wood
Waterfront Description No
View Y/N Y
View Neighborhood
Roof Type Dimensional Style,Shingle
Building
Story Two
Foundation Concrete Perimeter
Sewer Public Sewer
Level or Stories Two
New Construction No
Schools
Elementary Schools Brookside
Middle Schools East Jessamine Middle School
High Schools East Jess Hs
School District Jessamine County - 9
Read Less
Want to know what your home might be worth? Contact us for a FREE valuation!

Our team is ready to help you sell your home for the highest possible price ASAP







