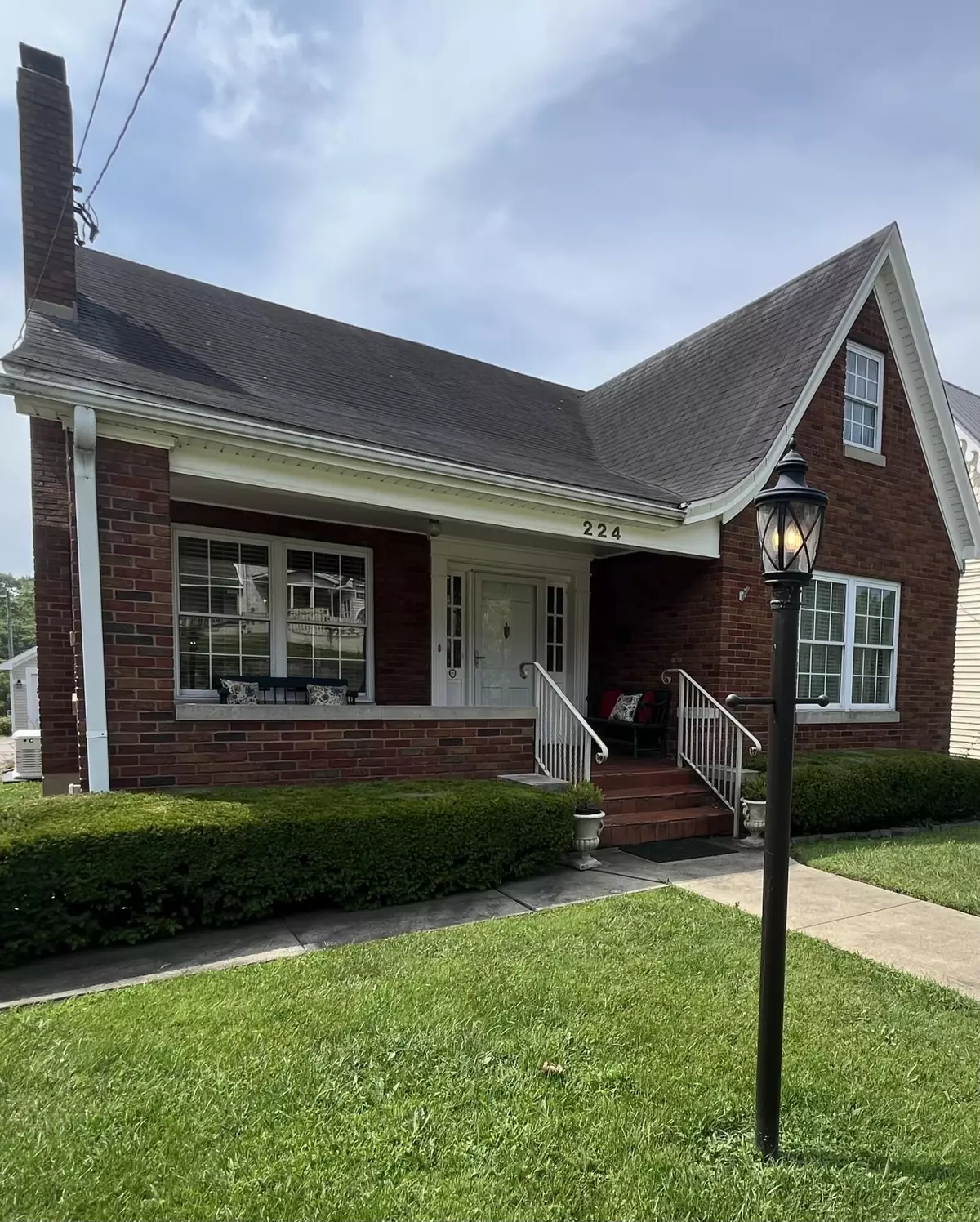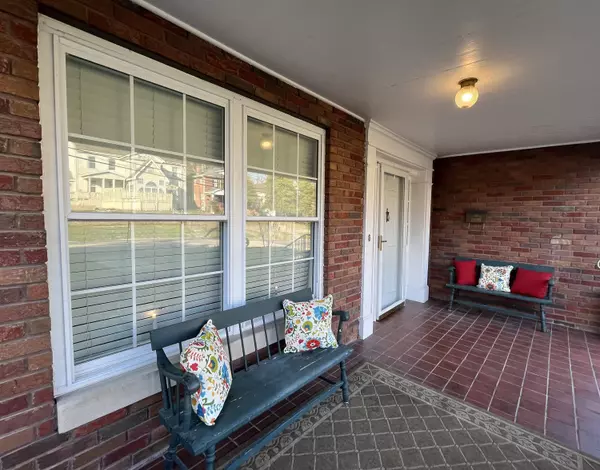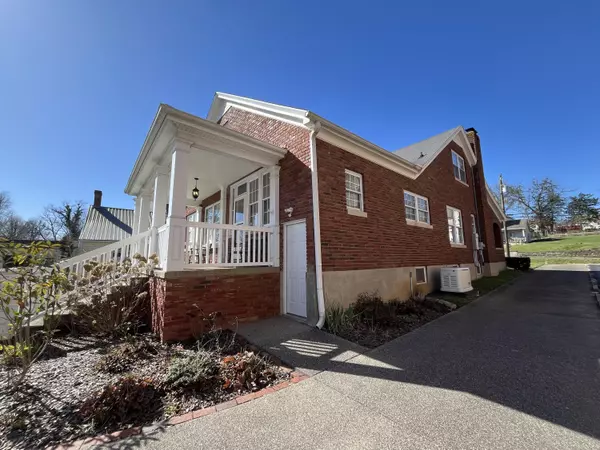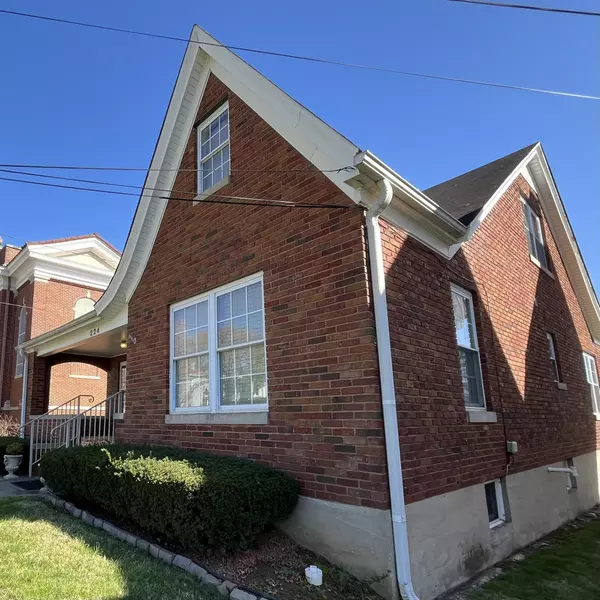$295,000
$305,000
3.3%For more information regarding the value of a property, please contact us for a free consultation.
224 West Main Street Mt Sterling, KY 40353
4 Beds
2 Baths
2,426 SqFt
Key Details
Sold Price $295,000
Property Type Single Family Home
Sub Type Single Family Residence
Listing Status Sold
Purchase Type For Sale
Square Footage 2,426 sqft
Price per Sqft $121
Subdivision Downtown
MLS Listing ID 24004573
Sold Date 11/22/24
Bedrooms 4
Full Baths 2
Lot Size 10,019 Sqft
Property Description
Click on the Virtual Tour section to see the video walk through...This home is special—ready for new special owners...Location, location, location...in beautiful, historic downtown Mt Sterling...great curb appeal. Brick home, covered front porch, newer covered back porch, newer detached garage, full walk-out basement...Home has living room, dining room, kitchen, den/office, sunroom, four bedrooms with one on first floor, two full bathrooms, mudroom with exposed brick wall. Spacious—the home has 2400+ sq ft on first & second floors plus 1652 sq ft in basement. The home has central heat and air with an approximate two year old unit on second floor. Summary—classic features like French doors and transom, exposed aggregate concrete, newer windows, nice kitchen cabinets, nice parking area, great level lot at .23 acre, shed. Home square footage and schools to be verified. Selling home as-is, home inspection is welcome. Come and enjoy this beautiful home...Sellers will leave generator with home.
Location
State KY
County Montgomery
Rooms
Basement Concrete, Full, Unfinished, Walk Out Access, Walk Up Access
Interior
Interior Features Security System Leased, Bedroom First Floor
Heating Forced Air, Heat Pump, Natural Gas
Cooling Electric, Heat Pump
Flooring Carpet, Tile, Vinyl, Wood
Fireplaces Type Living Room
Laundry Washer Hookup, Electric Dryer Hookup, Main Level
Exterior
Parking Features Driveway
Garage Spaces 1.0
Community Features Tennis Court(s), Park, Pool
Waterfront Description No
View Y/N Y
View Other
Roof Type Shingle
Building
Story One and One Half
Foundation Slab
Sewer Public Sewer
Level or Stories One and One Half
New Construction No
Schools
Elementary Schools Mapleton
Middle Schools Mcnabb
High Schools Montgomery Co
School District Montgomery County - 18
Read Less
Want to know what your home might be worth? Contact us for a FREE valuation!

Our team is ready to help you sell your home for the highest possible price ASAP







