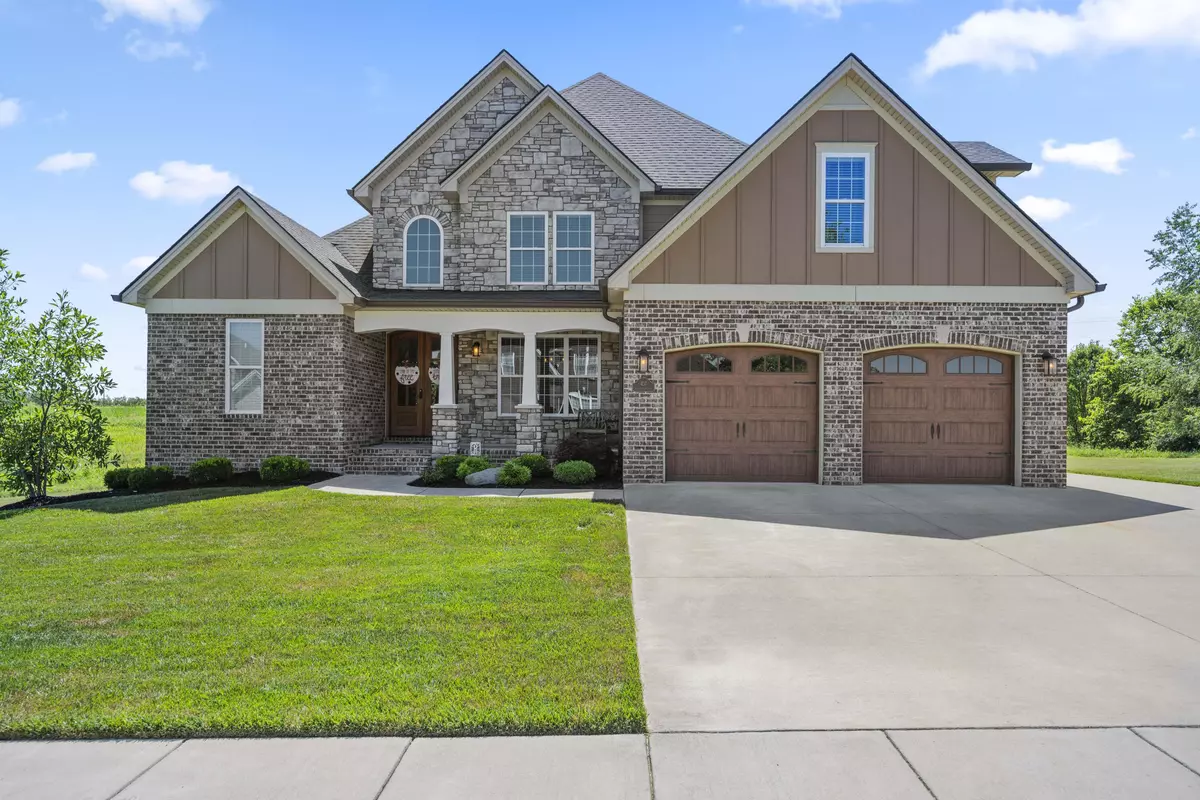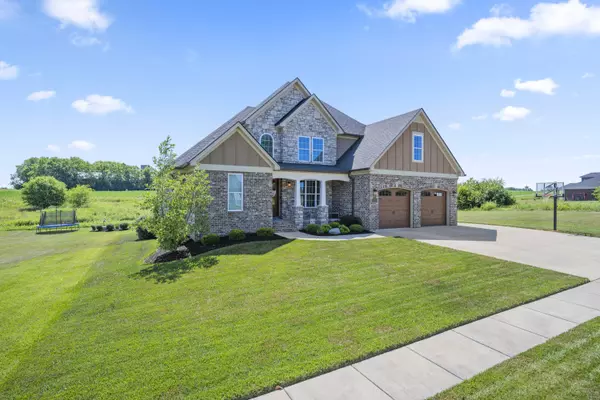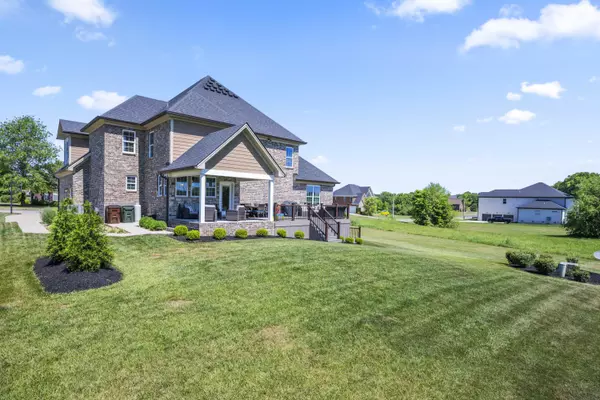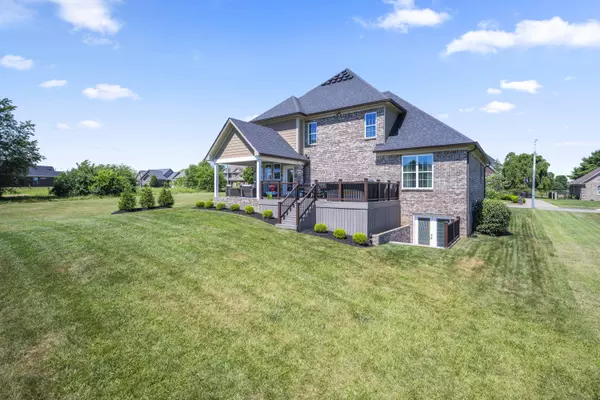$675,000
$699,000
3.4%For more information regarding the value of a property, please contact us for a free consultation.
437 Houston Oaks Drive Paris, KY 40361
4 Beds
4 Baths
3,678 SqFt
Key Details
Sold Price $675,000
Property Type Single Family Home
Sub Type Single Family Residence
Listing Status Sold
Purchase Type For Sale
Square Footage 3,678 sqft
Price per Sqft $183
Subdivision Houston Oaks
MLS Listing ID 24013219
Sold Date 11/19/24
Bedrooms 4
Full Baths 3
Half Baths 1
Year Built 2019
Lot Size 10,237 Sqft
Property Description
Beautiful custom built home on Houston Oaks Golf Course! This home boasts 4-Bed, 3.5 Bath on a full size walk-out basement! You will love the wide plank, easy to care for, luxury vinyl flooring that runs throughout the 1st floor and granite countertops throughout. The kitchen is absolutely stunning and offers an oversized custom built butcher board island along with a cozy custom banquette breakfast area. Kitchen includes a walk-in pantry and stainless steel appliances. The living room features custom built in shelving cabinetry, floor-to-ceiling stone fireplace, and beautiful coffered ceiling. Formal dining room as well. The 1st floor master is spacious with beautiful tray ceiling. The master bath is enormous and offers his and hers vanities, a very large walk-in tiled shower with heated floor, a free-standing bathtub and a large walk-in closet. Upstairs you will find 3 additional bedrooms, a full-size bath and an office that is tucked away for privacy. Next, walk downstairs to a full walk-out basement that offers an enormous size family room with fireplace, a full bath with walk-in tiled shower, 2 bonus rooms that could serve as additional bedrooms or rec rooms. A Must See!!
Location
State KY
County Bourbon
Rooms
Basement Full, Partially Finished, Sump Pump, Walk Out Access
Interior
Interior Features Primary First Floor, Walk-In Closet(s), Eat-in Kitchen, Dining Area, Entrance Foyer, Ceiling Fan(s)
Heating Forced Air, Heat Pump, Electric
Cooling Combination, Electric, Heat Pump
Flooring Other, Carpet, Tile
Fireplaces Type Basement, Gas Log, Propane
Laundry Washer Hookup, Electric Dryer Hookup, Main Level
Exterior
Parking Features Driveway
Garage Spaces 2.0
Fence None
Waterfront Description No
View Y/N Y
View Neighborhood, Rural
Roof Type Dimensional Style
Building
Story Three Or More
Foundation Concrete Perimeter
Sewer Public Sewer
Level or Stories Three Or More
New Construction No
Schools
Elementary Schools Bourbon Central
Middle Schools Bourbon Co
High Schools Bourbon Co
School District Bourbon County - 6
Read Less
Want to know what your home might be worth? Contact us for a FREE valuation!

Our team is ready to help you sell your home for the highest possible price ASAP







