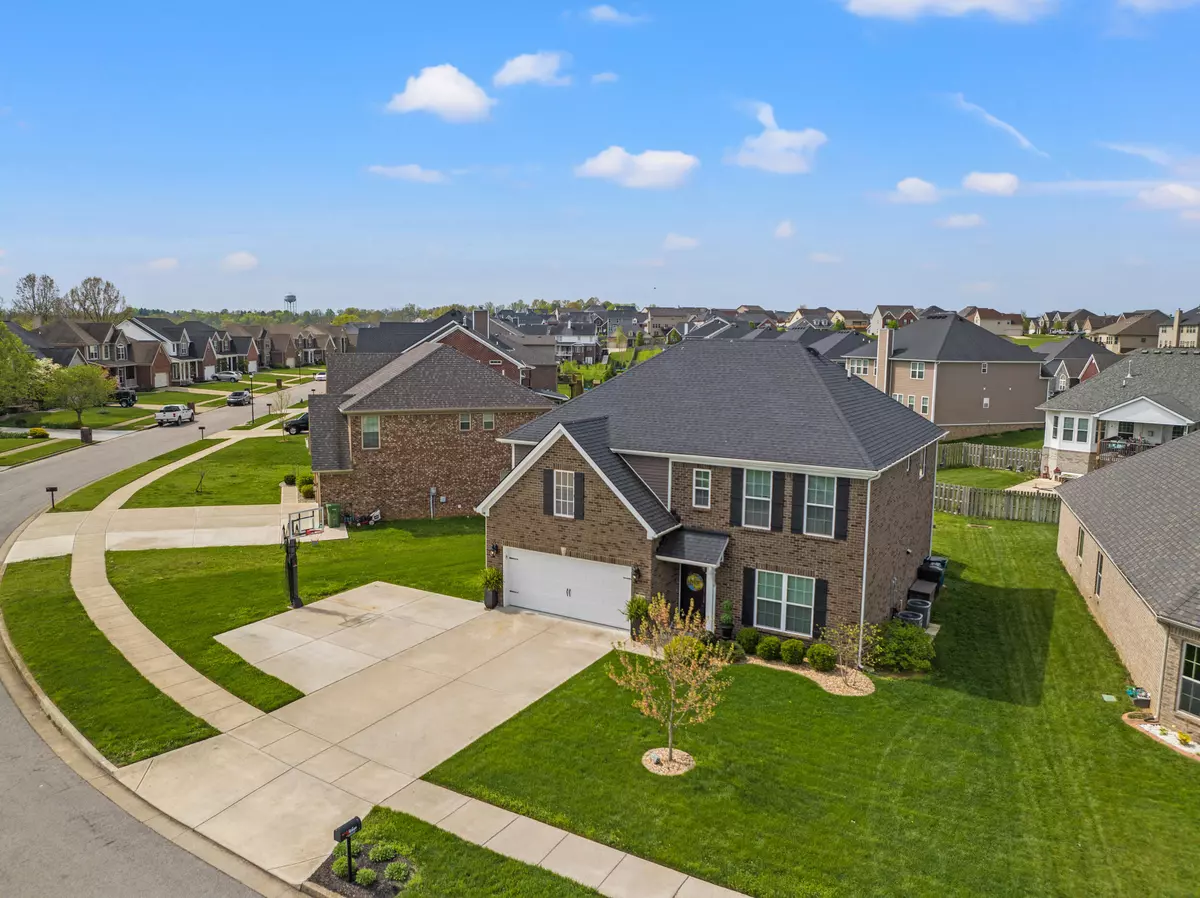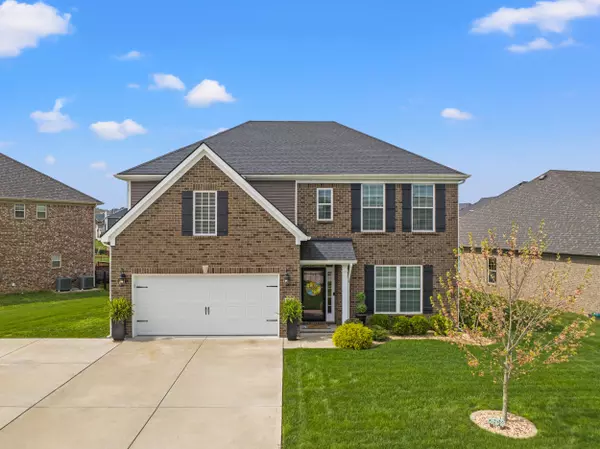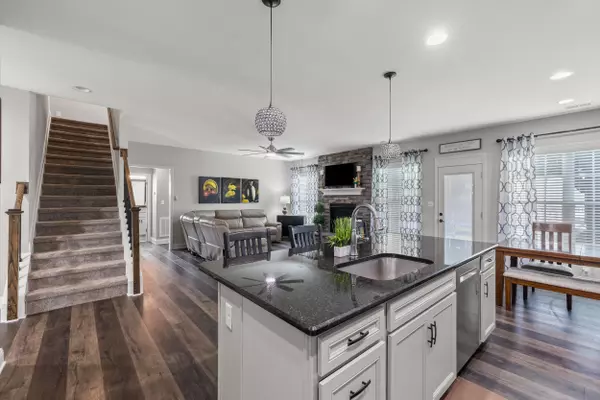$415,000
$419,900
1.2%For more information regarding the value of a property, please contact us for a free consultation.
150 Inverness Drive Georgetown, KY 40324
4 Beds
3 Baths
2,644 SqFt
Key Details
Sold Price $415,000
Property Type Single Family Home
Sub Type Single Family Residence
Listing Status Sold
Purchase Type For Sale
Square Footage 2,644 sqft
Price per Sqft $156
Subdivision Canewood
MLS Listing ID 24015895
Sold Date 11/15/24
Bedrooms 4
Full Baths 3
Year Built 2018
Lot Size 9,148 Sqft
Property Description
This is the home you've been waiting for in the highly sought-after Canewood Subdivision! This well-maintained and updated four-bedroom home offers an excellent floor plan, perfect for comfortable living and entertaining with the new construction warranty still intact. The first floor features an open concept kitchen with gorgeous, granite countertops alongside the living room, ideal for hosting gatherings with your family or friends! On the first floor, you will also find a bedroom with a full bathroom perfect for overnight guests or mother-in-law suite. The flex room is a must see and can surely display your beautiful dining room table and furniture! For the back patio coffee drinkers or 'Grillmasters', you will not want to miss out on this covered, back patio! Second floor features the primary bedroom with a beautifully renovated en-suite bathroom showcasing a beautiful double vanity with granite counter tops, massive garden tub and shower. Upstairs, you will also find a flex area or loft perfect for an office or just a place for the kids to have their own space. This property is just a short golf cart ride from the Canewood clubhouse, golf course, and the neighborhood pool!
Location
State KY
County Scott
Interior
Interior Features Walk-In Closet(s), Eat-in Kitchen, Dining Area, Bedroom First Floor, In-Law Floorplan, Entrance Foyer, Ceiling Fan(s)
Heating Heat Pump, Electric, Zoned
Cooling Electric, Heat Pump, Zoned
Flooring Carpet, Laminate, Vinyl
Fireplaces Type Living Room
Laundry Washer Hookup, Electric Dryer Hookup, Gas Dryer Hookup
Exterior
Parking Features Driveway
Garage Spaces 2.0
Fence None
Waterfront Description No
View Y/N Y
View Neighborhood
Roof Type Dimensional Style,Shingle
Building
Story Two
Foundation Slab
Sewer Public Sewer
Level or Stories Two
New Construction No
Schools
Elementary Schools Western
Middle Schools Scott Co
High Schools Great Crossing
School District Scott County - 5
Read Less
Want to know what your home might be worth? Contact us for a FREE valuation!

Our team is ready to help you sell your home for the highest possible price ASAP







