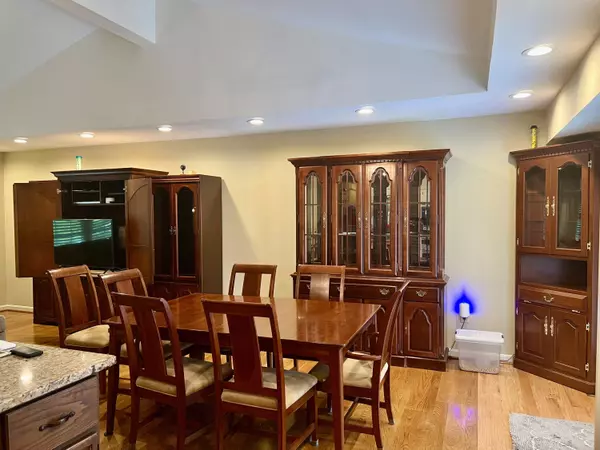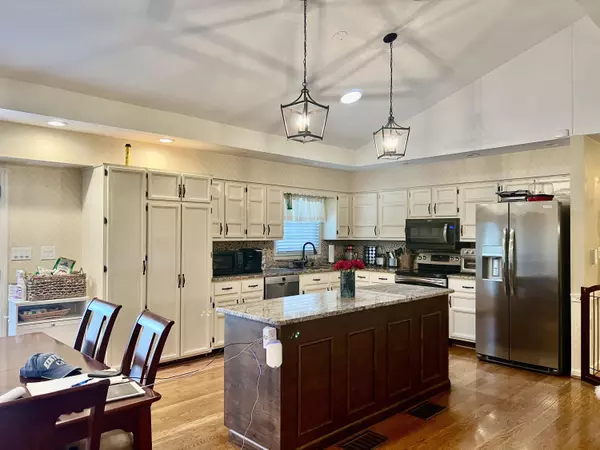$480,000
$494,000
2.8%For more information regarding the value of a property, please contact us for a free consultation.
1233 Tishoff Drive Lexington, KY 40502
4 Beds
4 Baths
2,752 SqFt
Key Details
Sold Price $480,000
Property Type Single Family Home
Sub Type Single Family Residence
Listing Status Sold
Purchase Type For Sale
Square Footage 2,752 sqft
Price per Sqft $174
Subdivision Lansdowne
MLS Listing ID 24015885
Sold Date 11/12/24
Bedrooms 4
Full Baths 4
Year Built 1975
Lot Size 10,527 Sqft
Property Description
* Motivated seller* This is the one that you have been waiting for! This gorgeous 4 bedroom, 4 bath, one owner home has been exceptionally maintained and is located on a quiet street in the popular Lansdowne-Merrick subdivision. It has an open floor plan with an updated kitchen with granite countertops and stainless appliances. The main level also boasts a primary bedroom that you won't believe. It has an office area, a sitting area with a marble tile surround gas fireplace, built-in bookshelves, extensive storage, 2 walk in closets and 2 full bathrooms (his and hers). Both bathrooms are well-appointed. There are 2 more nicely sized bedrooms on the first level.
The basement has a family room/den with a fireplace, another full bath and the fourth bedroom.
The garage is also amazing. It is very spacious with tons of storage, epoxy coated floors and even a small room with a sink that was once a dark room for photography.
The fenced in back yard is absolutely divine. Pets, children, friends and family will love the peacefulness this backyard has to offer.
Location
State KY
County Fayette
Rooms
Basement Finished
Interior
Interior Features Primary First Floor, Walk-In Closet(s), Dining Area, Bedroom First Floor, Entrance Foyer, Ceiling Fan(s), Whirlpool
Heating Dual Fuel
Cooling Electric
Flooring Carpet, Hardwood, Tile
Fireplaces Type Basement, Primary Bedroom
Laundry Washer Hookup, Electric Dryer Hookup
Exterior
Parking Features Off Street, Driveway
Garage Spaces 2.0
Fence Privacy
Waterfront Description No
View Y/N Y
View Neighborhood, Suburban
Roof Type Dimensional Style,Shingle
Building
Lot Description Inside New Circle Road
Story Two, Multi/Split
Foundation Block
Sewer Public Sewer
Level or Stories Two, Multi/Split
New Construction No
Schools
Elementary Schools Julius Marks
Middle Schools Morton
High Schools Henry Clay
School District Fayette County - 1
Read Less
Want to know what your home might be worth? Contact us for a FREE valuation!

Our team is ready to help you sell your home for the highest possible price ASAP







