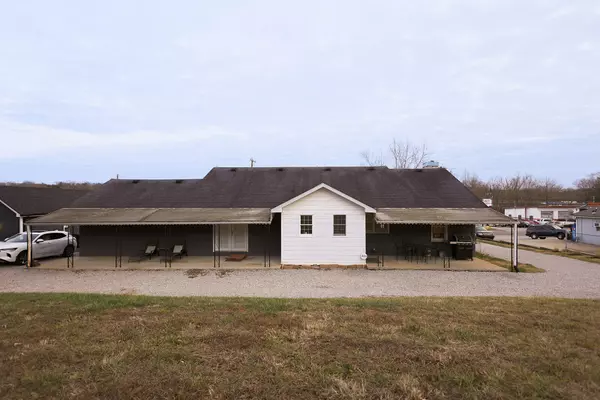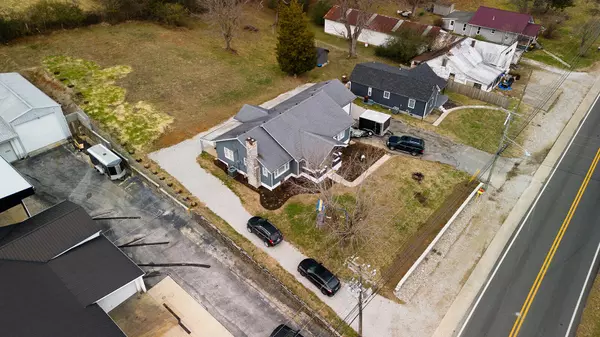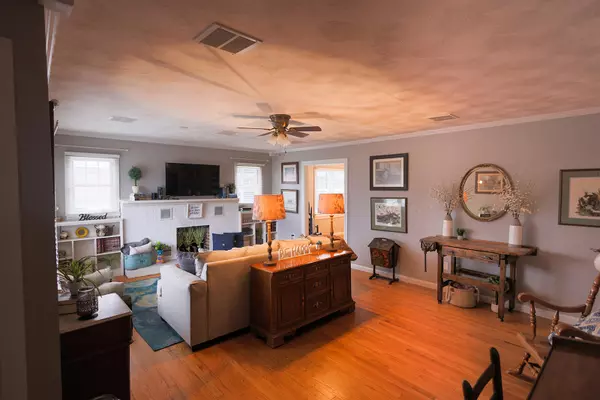$197,500
$199,900
1.2%For more information regarding the value of a property, please contact us for a free consultation.
1306 East Mt Vernon Street Somerset, KY 42501
3 Beds
2 Baths
1,714 SqFt
Key Details
Sold Price $197,500
Property Type Single Family Home
Sub Type Single Family Residence
Listing Status Sold
Purchase Type For Sale
Square Footage 1,714 sqft
Price per Sqft $115
Subdivision Downtown
MLS Listing ID 24021604
Sold Date 11/11/24
Bedrooms 3
Full Baths 1
Half Baths 1
Year Built 1970
Lot Size 0.560 Acres
Property Description
Looking for curb appeal? This house has it!!! The newly painted gray exterior with black accents is absolutely stunning! This 3 Bedrooms, 1.5 Bath home has beautiful hardwood flooring, a brick fireplace in the living room, and a FULL UNFINISHED BASEMENT! Some other features include: a formal dining room, laundry hookups on main level, security system, nice size storage closets, and spacious bedrooms. The master bedroom features a half bath and doors that lead you onto one of TWO back covered patios. Outside the front porch is great for decorating, the landscaping is beautiful with about 450 tulips planted, and there is a newly refurbished front yard retaining wall. The unfinished basement has endless potential for another bedroom, office space, workout area, or storage. This home is conveniently located close to downtown Somerset, restaurants, shopping and more! Well maintained and priced to sell- this home will not stay on the market long!
Location
State KY
County Pulaski
Rooms
Basement Full, Unfinished, Walk Out Access
Interior
Interior Features Primary First Floor, Security System Owned, Dining Area, Bedroom First Floor, Ceiling Fan(s)
Heating Forced Air, Heat Pump
Cooling Heat Pump
Flooring Hardwood, Tile
Fireplaces Type Living Room, Wood Burning
Laundry Washer Hookup, Electric Dryer Hookup, Main Level
Exterior
Parking Features Driveway
Garage Spaces 1.0
Fence None
Waterfront Description No
View Y/N Y
View Suburban
Roof Type Composition,Dimensional Style,Shingle
Building
Story One
Foundation Block
Sewer Public Sewer
Level or Stories One
New Construction No
Schools
Elementary Schools Hopkins
Middle Schools Meece
High Schools Somerset
School District Somerset Independent
Read Less
Want to know what your home might be worth? Contact us for a FREE valuation!

Our team is ready to help you sell your home for the highest possible price ASAP







