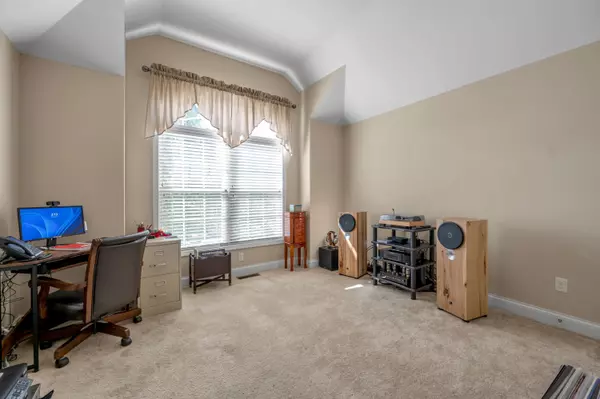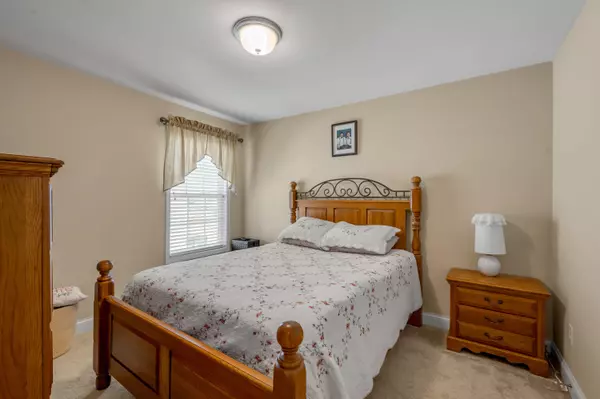$400,000
$397,500
0.6%For more information regarding the value of a property, please contact us for a free consultation.
308 Gleneagles Way Versailles, KY 40383
3 Beds
2 Baths
1,853 SqFt
Key Details
Sold Price $400,000
Property Type Single Family Home
Sub Type Single Family Residence
Listing Status Sold
Purchase Type For Sale
Square Footage 1,853 sqft
Price per Sqft $215
Subdivision Gleneagles
MLS Listing ID 24020972
Sold Date 11/08/24
Bedrooms 3
Full Baths 2
Year Built 2015
Lot Size 10,019 Sqft
Property Description
Stunning ranch on a full, unfinished walkout basement!! Live on one floor with the safety of a basement below! This open 1853 sq ft ranch has 3 bedrooms, 2 full baths! Enormous living room with a floor to ceiling stoned wood burning fireplace!!! the cook can prepare the meals and entertain the guests with the open kitchen to living room floorplan! Enjoy morning coffee in the breakfast or a meal in the formal dining area! Fall in love with the 42 inch wall cabinets, plenty of room for all the pots and pans! BONUS: butlers pantry with more staorage!! Primary suite is oversized for large furniture and boasts a double vanity with granite, glass shower and a large soaking tub! Unfinished basement is waiting for your personal design! Plumbed for a full bathroom and plenty of room for anything you would need! Enjoy summer evenings on the back deck! HVAC unit is 1 yr old! Come see this beautiful home today!!
Location
State KY
County Woodford
Rooms
Basement BathStubbed, Concrete, Full, Unfinished, Walk Out Access
Interior
Interior Features Primary First Floor, Walk-In Closet(s), Eat-in Kitchen, Breakfast Bar, Dining Area, Bedroom First Floor, Entrance Foyer, Ceiling Fan(s)
Heating Heat Pump, Electric
Cooling Electric, Heat Pump
Flooring Carpet, Hardwood, Tile
Fireplaces Type Family Room, Wood Burning
Laundry Washer Hookup, Electric Dryer Hookup, Main Level
Exterior
Parking Features Off Street, Driveway
Garage Spaces 2.0
Waterfront Description No
View Y/N Y
View Neighborhood
Roof Type Composition,Dimensional Style,Shingle
Building
Story One
Foundation Concrete Perimeter
Sewer Public Sewer
Level or Stories One
New Construction No
Schools
Elementary Schools Huntertown
Middle Schools Woodford Co
High Schools Woodford Co
School District Woodford County - 10
Read Less
Want to know what your home might be worth? Contact us for a FREE valuation!

Our team is ready to help you sell your home for the highest possible price ASAP







