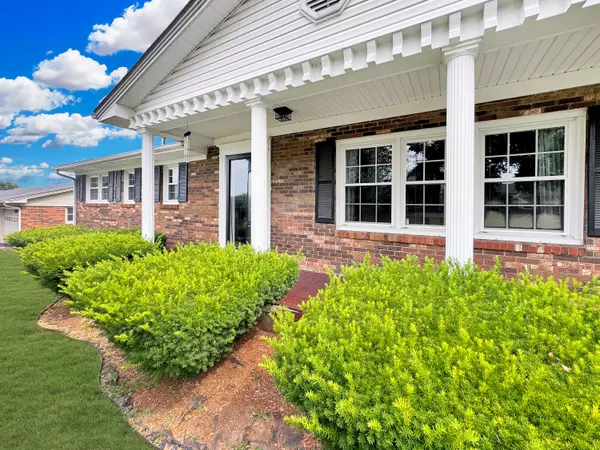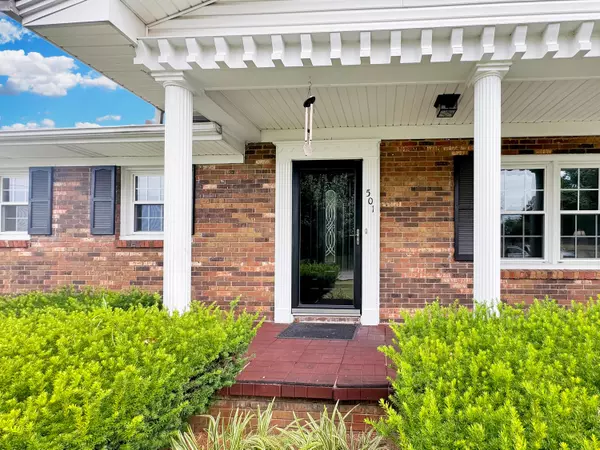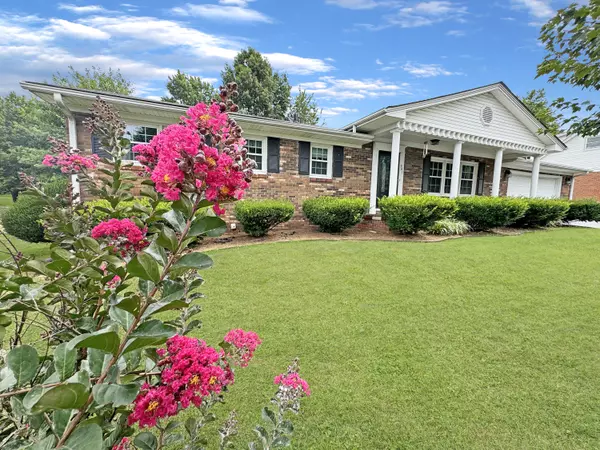$225,000
$235,000
4.3%For more information regarding the value of a property, please contact us for a free consultation.
501 Cloverdale Drive Danville, KY 40422
3 Beds
2 Baths
1,816 SqFt
Key Details
Sold Price $225,000
Property Type Single Family Home
Sub Type Single Family Residence
Listing Status Sold
Purchase Type For Sale
Square Footage 1,816 sqft
Price per Sqft $123
Subdivision Cloverdale
MLS Listing ID 24014343
Sold Date 11/07/24
Bedrooms 3
Full Baths 2
Lot Size 0.280 Acres
Property Description
BACK ON THE MARKET AT NO FAULT OF THE HOUSE! Stately brick ranch in the established Cloverdale neighborhood, minutes from Downtown Danville (Centre College, Ephraim McDowell Regional Medical Center) and all of the amenities of the 127 bypass (restaurants, Wal-Mart, TJ Maxx, Hobby Lobby, Kroger, etc.) Lovely entry foyer, large formal living and great rooms with hardwood floors, and an eye-catching floor-to-ceiling brick gas log fireplace that's sure to keep you cozy in the wintertime! The pretty kitchen boasts upgraded custom wood cabinetry, and the stainless appliances have barely been used! The laundry/mud room is located off of the garage, offering a great catch-all for shoes, backpacks and keys. A delightful screened-in back sitting porch allows for tranquil mornings and evenings overlooking the private, fully-fenced backyard. Full bathrooms -- with one attached to the master -- have both been renovated with taller vanities and tasteful finishes. And there's even a custom-built-in desk in one of the bedroom closets -- turnkey for an office! This one checks all the boxes... Call today!
Location
State KY
County Boyle
Rooms
Basement Crawl Space
Interior
Interior Features Primary First Floor, Eat-in Kitchen, Dining Area, Bedroom First Floor, Entrance Foyer
Heating Natural Gas
Cooling Electric
Flooring Carpet, Hardwood, Tile
Fireplaces Type Family Room, Gas Log, Gas Starter
Laundry Washer Hookup, Electric Dryer Hookup, Main Level
Exterior
Parking Features Driveway
Garage Spaces 2.0
Fence Partial, Wood
Waterfront Description No
View Y/N Y
View Neighborhood
Roof Type Dimensional Style,Shingle
Building
Story One
Foundation Block
Sewer Public Sewer
Level or Stories One
New Construction No
Schools
Elementary Schools Hogsett/Jennie Rogers(Legacy)
Middle Schools Bate
High Schools Danville
School District Danville City - 126
Others
Special Listing Condition Third Party Approval
Read Less
Want to know what your home might be worth? Contact us for a FREE valuation!

Our team is ready to help you sell your home for the highest possible price ASAP







