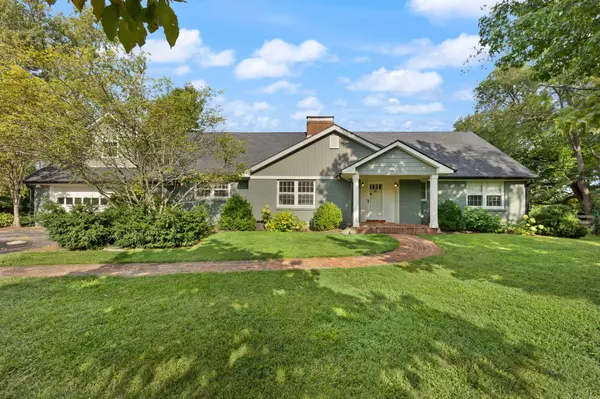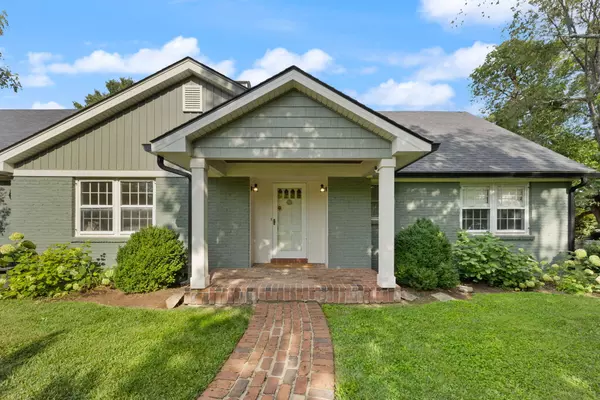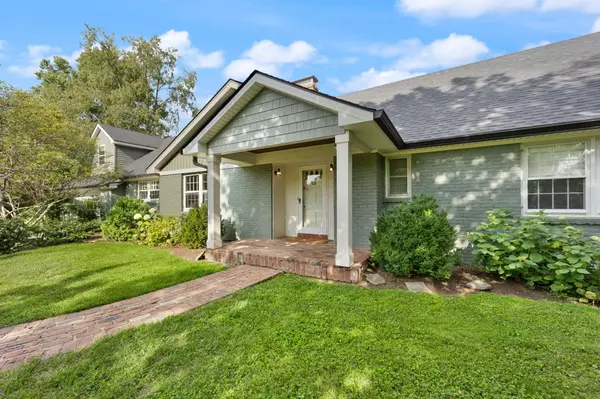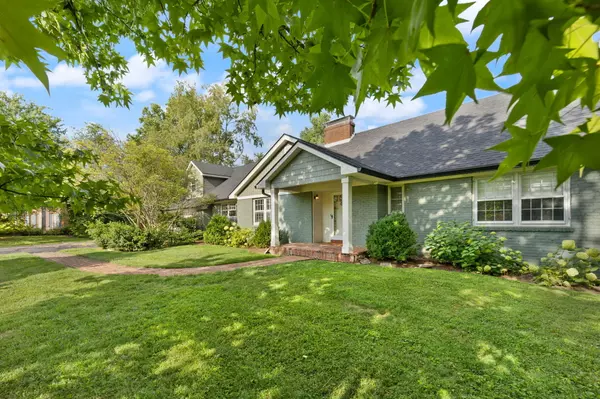$745,000
$765,000
2.6%For more information regarding the value of a property, please contact us for a free consultation.
1253 Standish Way Lexington, KY 40504
4 Beds
5 Baths
5,364 SqFt
Key Details
Sold Price $745,000
Property Type Single Family Home
Sub Type Single Family Residence
Listing Status Sold
Purchase Type For Sale
Square Footage 5,364 sqft
Price per Sqft $138
Subdivision The Colony
MLS Listing ID 24019129
Sold Date 11/05/24
Bedrooms 4
Full Baths 4
Half Baths 1
HOA Fees $10/ann
Year Built 1959
Lot Size 0.606 Acres
Property Description
Welcome home to this stunningly updated traditional residence! This four bedroom, five bathroom beauty boasts a spacious two-story layout, all set on over half an acre of lush landscaping. The heart of the home features a beautifully designed kitchen, complete with a cozy hearth dining area and a charming fireplace—perfect for family gatherings. Your formal dining room flows seamlessly into a spacious living room, both overlooking the expansive in-ground pool, creating an ideal space for entertaining! Retreat to the second-level primary ensuite, a recent addition that offers the modern amenities you desire. Enjoy the luxury of a huge suite, a generous walk-in closet, and a gorgeous bathroom featuring a free-standing soaking tub and a custom tiled walk-in shower. The lower level adds even more versatility with a family room accented by a wood-burning fireplace, an exercise area, and a dry sauna for relaxation. Conveniently located just inside New Circle Road, you're only minutes away from Keeneland, Bluegrass Airport, and vibrant downtown Lexington, including Rupp Arena. This home combines elegance, comfort, and an unbeatable location. Don't miss your chance to make it yours!
Location
State KY
County Fayette
Rooms
Basement Full, Partially Finished, Walk Up Access
Interior
Interior Features Walk-In Closet(s), Eat-in Kitchen, Breakfast Bar, Dining Area, Bedroom First Floor, Entrance Foyer, Ceiling Fan(s)
Heating Heat Pump, Zoned
Cooling Heat Pump, Zoned
Flooring Carpet, Hardwood, Tile
Fireplaces Type Family Room, Kitchen, Living Room
Laundry Washer Hookup, Electric Dryer Hookup
Exterior
Parking Features Off Street, Driveway
Garage Spaces 2.0
Fence Other
Pool In Ground
Community Features Park
Waterfront Description No
View Y/N Y
View Neighborhood
Roof Type Dimensional Style
Building
Lot Description Inside New Circle Road
Story Two
Foundation Block
Sewer Public Sewer
Level or Stories Two
New Construction No
Schools
Elementary Schools Lane Allen
Middle Schools Beaumont
High Schools Dunbar
School District Fayette County - 1
Read Less
Want to know what your home might be worth? Contact us for a FREE valuation!

Our team is ready to help you sell your home for the highest possible price ASAP







