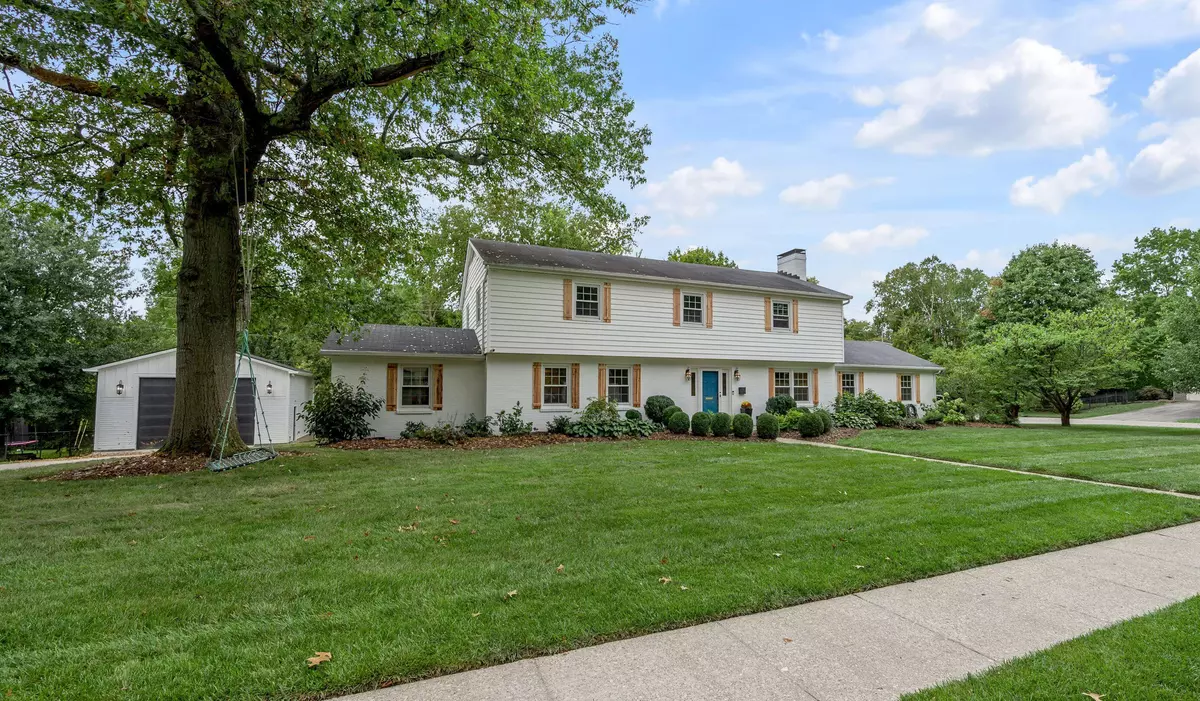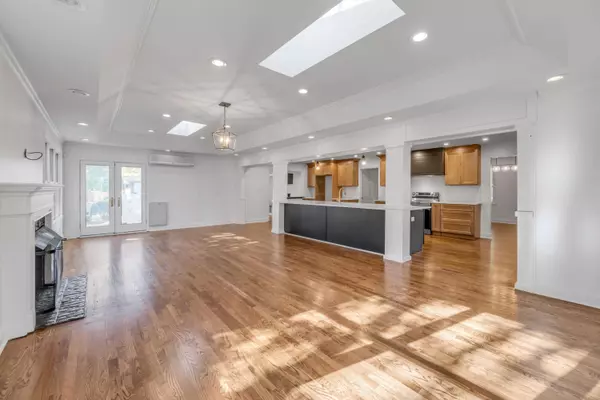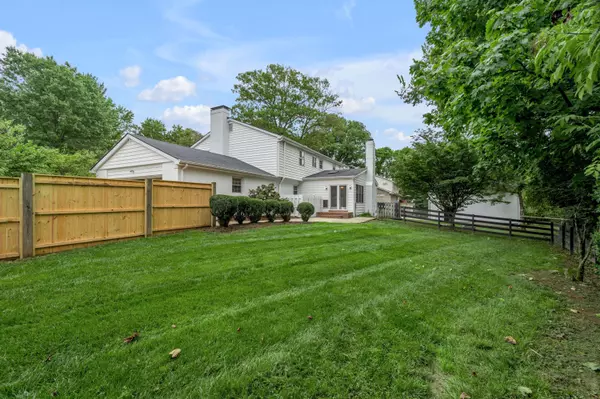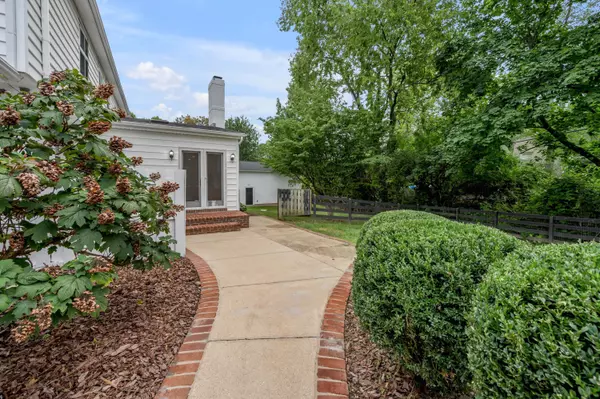$950,000
$949,000
0.1%For more information regarding the value of a property, please contact us for a free consultation.
716 Kirkland Drive Lexington, KY 40502
4 Beds
4 Baths
3,965 SqFt
Key Details
Sold Price $950,000
Property Type Single Family Home
Sub Type Single Family Residence
Listing Status Sold
Purchase Type For Sale
Square Footage 3,965 sqft
Price per Sqft $239
Subdivision Lansdowne
MLS Listing ID 24021242
Sold Date 11/04/24
Bedrooms 4
Full Baths 2
Half Baths 2
Year Built 1963
Lot Size 0.564 Acres
Property Description
Gorgeous renovation in this Lansdowne neighborhood! Open concept kitchen w/12 ft island, quartz countertops/great room w/lots of natural lighting throughout. Walk in pantry w/new cabinets & butcher block countertops. 4 bedrm/2 full baths & 2 half baths. Over 3200 sq ft w partially finished basement. Evolution HVAC gas furnace on main floor & basemt, heat pump 2nd floor, Fully renovated powder rooms, bathrooms and incredible large primary bathrm. Bonus room adjacent to primary bedrm for office, nursery or 2nd walk in closet. New electric panel, radon mitigation, tankless water heater, buried power lines, lg 28 x 30 Garage w/12 ft door, privacy fence, NEW continuous oak flooring throughout w/luxury vinyl flooring in basement. Walk out basement to wonderful, huge back yard. House is slightly over 3200 sq ft w/~700 finished sq ft in the basement.
Location
State KY
County Fayette
Rooms
Basement BathStubbed, Concrete, Full, Partially Finished, Walk Out Access
Interior
Interior Features Walk-In Closet(s), Eat-in Kitchen, Dining Area, Bedroom First Floor, Entrance Foyer
Heating Heat Pump, Electric, Natural Gas, Zoned
Cooling Electric, Heat Pump, Zoned
Flooring Hardwood, Tile, Vinyl
Fireplaces Type Family Room, Gas Log, Great Room, Masonry
Laundry Washer Hookup, Electric Dryer Hookup
Exterior
Parking Features Driveway, Other
Garage Spaces 2.0
Fence Privacy, Wood
Waterfront Description No
View Y/N Y
View Neighborhood, Trees
Roof Type Shingle
Building
Lot Description Inside New Circle Road
Story Two
Foundation Block
Sewer Public Sewer
Level or Stories Two
New Construction No
Schools
Elementary Schools Glendover
Middle Schools Morton
High Schools Henry Clay
School District Fayette County - 1
Read Less
Want to know what your home might be worth? Contact us for a FREE valuation!

Our team is ready to help you sell your home for the highest possible price ASAP







