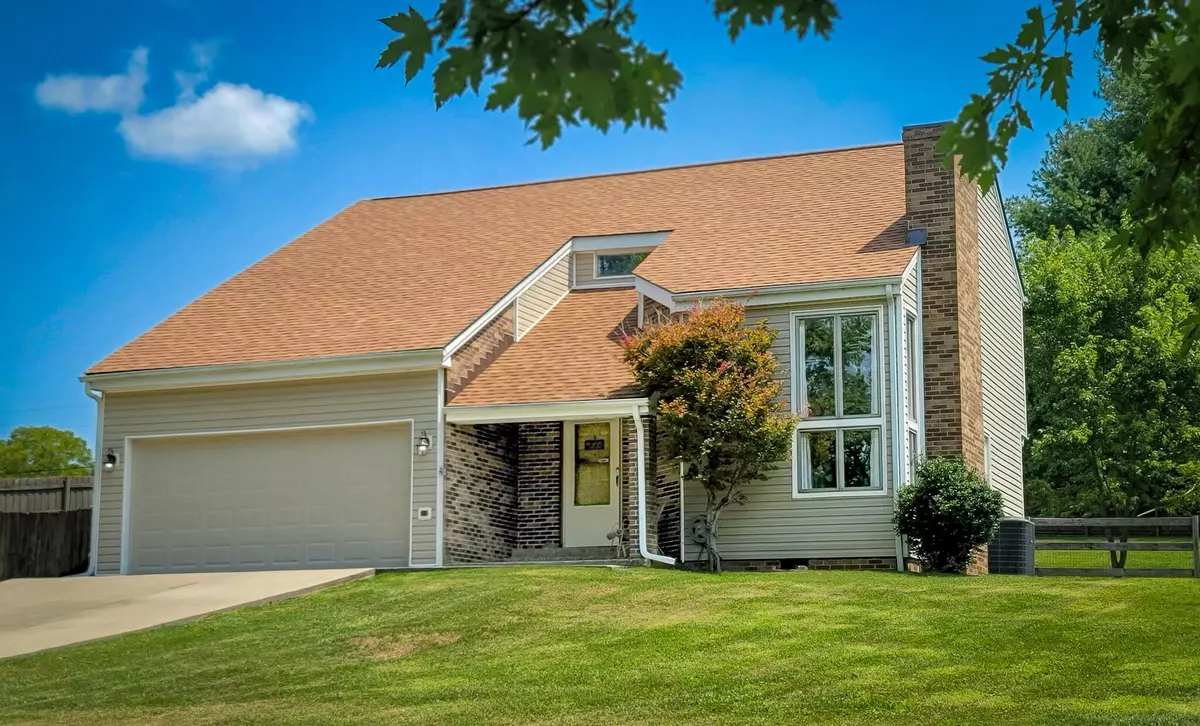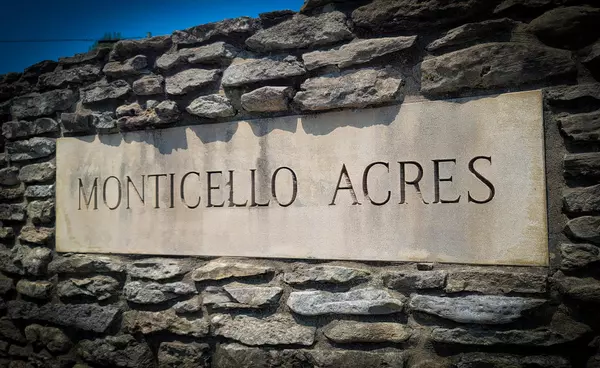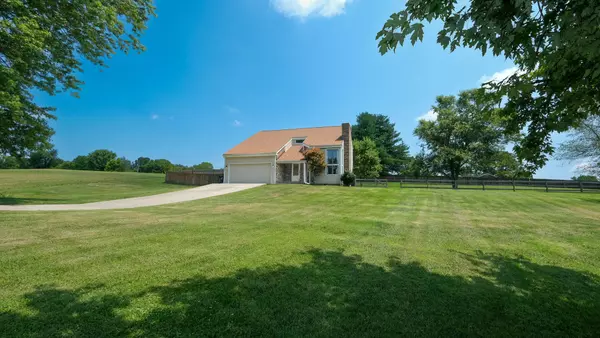$299,000
$295,000
1.4%For more information regarding the value of a property, please contact us for a free consultation.
104 Cartier Drive Richmond, KY 40475
3 Beds
3 Baths
1,835 SqFt
Key Details
Sold Price $299,000
Property Type Single Family Home
Sub Type Single Family Residence
Listing Status Sold
Purchase Type For Sale
Square Footage 1,835 sqft
Price per Sqft $162
Subdivision Monticello
MLS Listing ID 24016434
Sold Date 11/01/24
Bedrooms 3
Full Baths 2
Half Baths 1
Lot Size 1.124 Acres
Property Description
Price Improved!! This stunning home boasts 3 bedrooms, 2.5 baths, and a wealth of amenities that offer the perfect blend of country charm and city convenience. As you step inside,you're greeted by updated LVP flooring on the main level, creating a seamless and stylish foundation for your home decor. The inviting wood-burning fireplace sets the stage for cozy evenings, while the large 2-car garage with overhead storage provides ample space for vehicles and gear. Set on a 1.12 acres fenced yard giving you room to breathe and play. The sprawling yard is ideal for outdoor activities, gardening, or simply basking in the tranquility of your private escape. Residents will appreciate the proximity to Richmond Center, offering shopping and dining options just a stone's throw away. Plus, with easy access to I-75,your commute or weekend getaway is made effortless. The nearby 280-acre sports and park complex caters to your recreational needs, while the scenic Kentucky River at Valley View is just a 14-minute drive, perfect for those who love to fish or kayak. Don't miss the chance to make this your very own slice of suburban paradise, where comfort meets convenience in beautiful Richmond, KY.
Location
State KY
County Madison
Rooms
Basement Crawl Space
Interior
Interior Features Dining Area, Entrance Foyer, Ceiling Fan(s)
Heating Heat Pump
Cooling Heat Pump
Flooring Carpet, Laminate, Vinyl
Fireplaces Type Living Room, Masonry
Laundry Washer Hookup, Electric Dryer Hookup
Exterior
Parking Features Driveway
Garage Spaces 2.0
Fence Privacy, Wood
Waterfront Description No
View Y/N Y
View Suburban
Roof Type Dimensional Style
Building
Story One and One Half, Two
Foundation Block, Slab
Sewer Septic Tank
Level or Stories One and One Half, Two
New Construction No
Schools
Elementary Schools White Hall
Middle Schools Madison Mid
High Schools Madison Central
School District Madison County - 8
Read Less
Want to know what your home might be worth? Contact us for a FREE valuation!

Our team is ready to help you sell your home for the highest possible price ASAP







