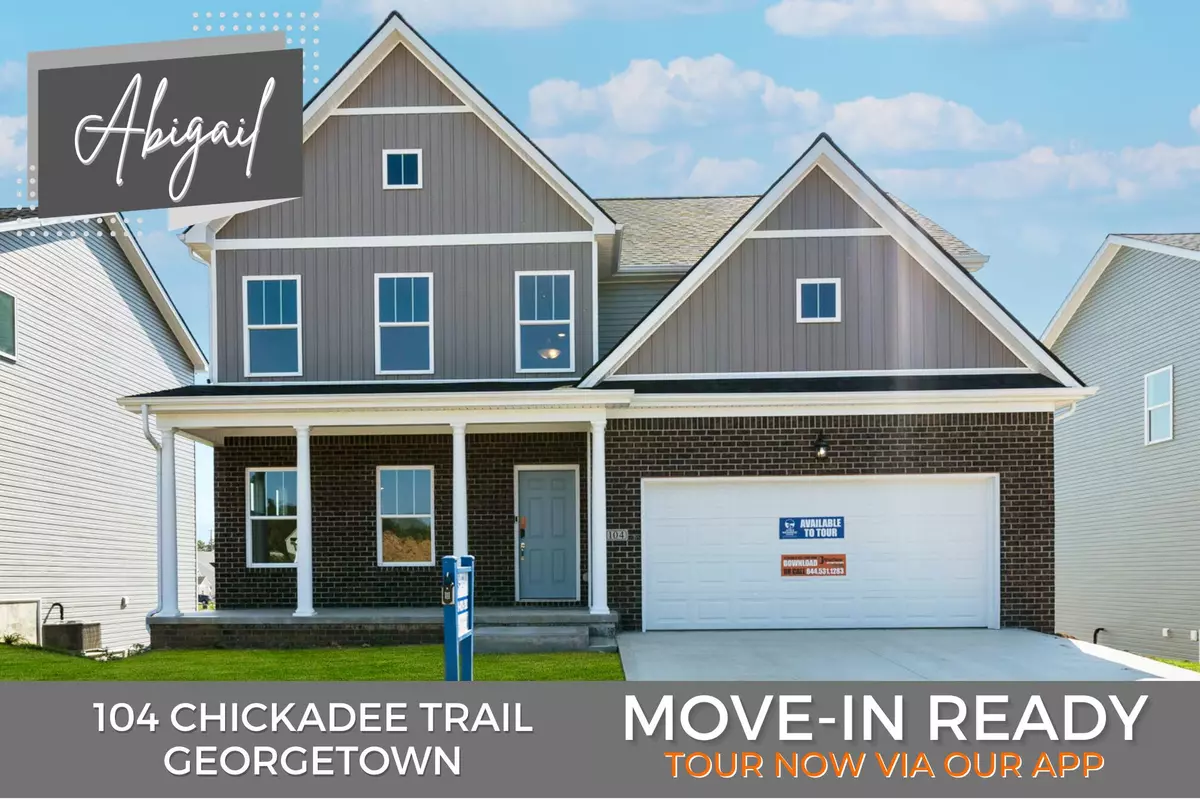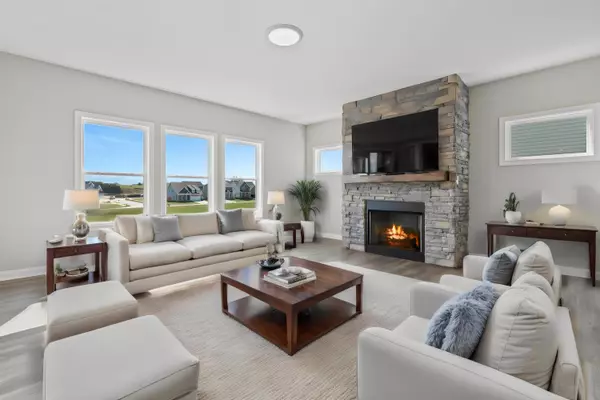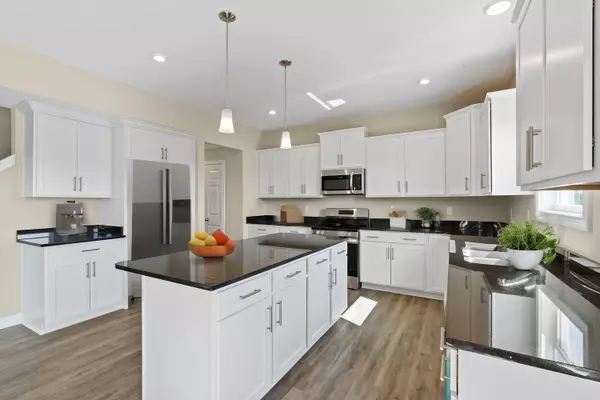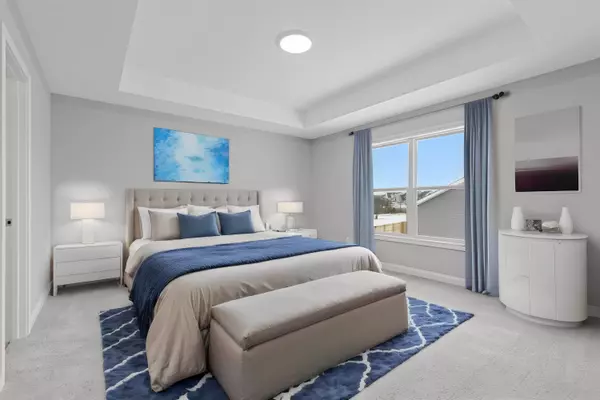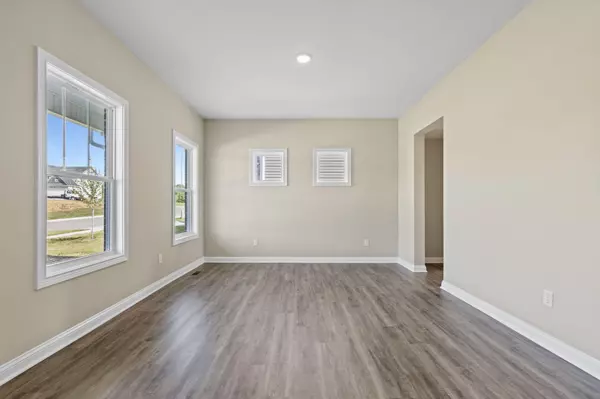$2,750
$2,750
For more information regarding the value of a property, please contact us for a free consultation.
104 Chickadee Trail Georgetown, KY 40324
4 Beds
3 Baths
2,342 SqFt
Key Details
Sold Price $2,750
Property Type Other Rentals
Sub Type Single Family Residence
Listing Status Sold
Purchase Type For Sale
Square Footage 2,342 sqft
Price per Sqft $1
Subdivision Barkley Meadows
MLS Listing ID 24008724
Sold Date 05/15/24
Bedrooms 4
Full Baths 2
Half Baths 1
Year Built 2023
Lot Size 6,599 Sqft
Property Description
MOVE-IN READY by James Monroe Homes. PROMOTIONAL RATE REFLECTS SAVINGS OF $200 PER MONTH!! LAWN CARE INCLUDED AT NO COST!!! The award-winning Abigail plan boasts several options for flexible living, working, and lounging space. A large room off the foyer has been built as a study. The kitchen includes a center island, double door closet pantry, and stainless appliances including refrigerator. A 4 foot extension was added to the family room to provide additional living space. A deck off the family room provides stairs to a patio below. The 1st floor also includes a floating breakfast area, a family room with fireplace, and a powder room. The second floor owners suite boasts a huge walk-in closet and unfinished storage. The 2nd floor also offers a three additional bedrooms and full baths, and a dedicated laundry room. The home also includes a unfinished walk-out basement. These connected living features are included in every James Monroe Home: a Ring doorbell and chime, WiFi garage door opener, 2 iDevice outlet switches, a data hub, and a Wifi thermostat. Blinds throughout.
Location
State KY
County Scott
Rooms
Basement Unfinished
Interior
Interior Features Breakfast Bar, Walk-In Closet(s), Entrance Foyer
Heating Heat Pump, Natural Gas
Cooling Electric, Heat Pump
Flooring Carpet, Laminate, Vinyl
Laundry Washer Hookup, Electric Dryer Hookup
Exterior
Exterior Feature Deck, Patio
Parking Features Driveway
Fence None
Community Features Park
View Y/N N
Roof Type Dimensional Style,Shingle
Building
Story Two
Foundation Block, Concrete Perimeter
Sewer Public Sewer
Level or Stories Two
New Construction Yes
Schools
Elementary Schools Eastern
Middle Schools Royal Spring
High Schools Scott Co
School District Scott County - 5
Read Less
Want to know what your home might be worth? Contact us for a FREE valuation!

Our team is ready to help you sell your home for the highest possible price ASAP



