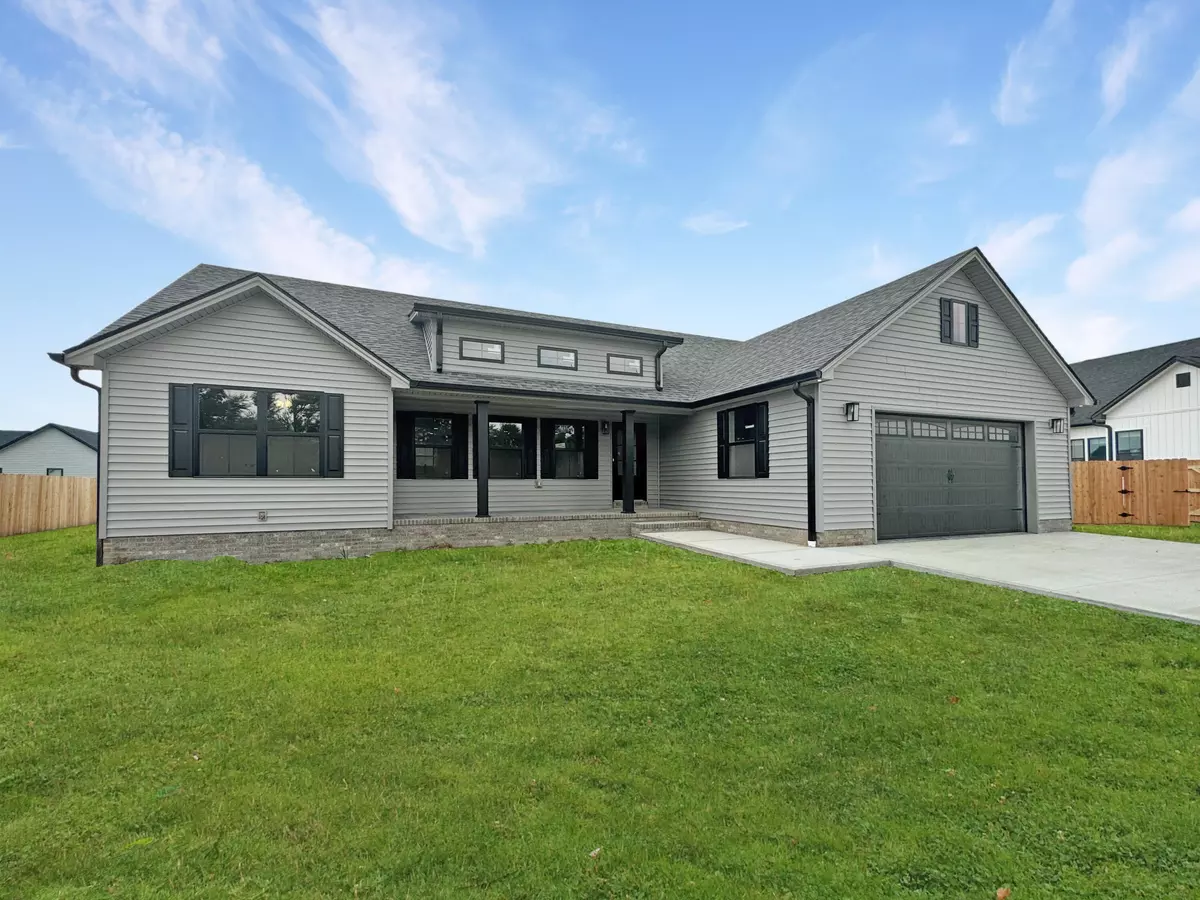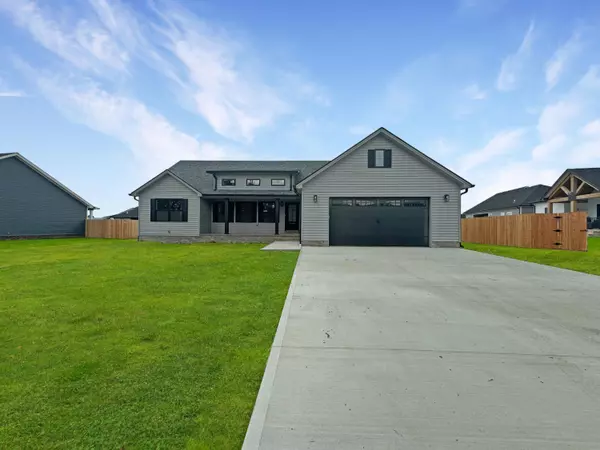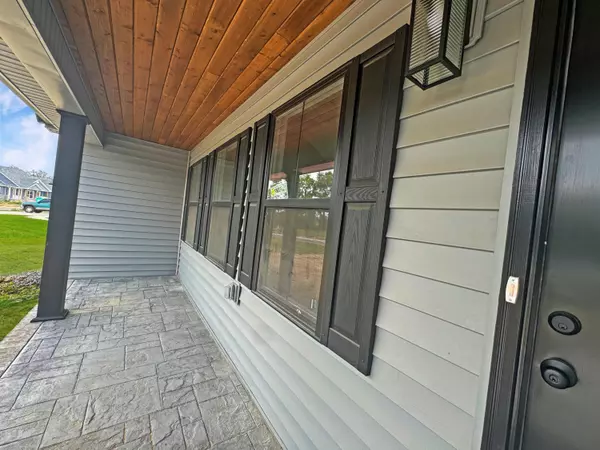$359,000
$359,000
For more information regarding the value of a property, please contact us for a free consultation.
88 Clements Drive Danville, KY 40422
3 Beds
2 Baths
1,739 SqFt
Key Details
Sold Price $359,000
Property Type Single Family Home
Sub Type Single Family Residence
Listing Status Sold
Purchase Type For Sale
Square Footage 1,739 sqft
Price per Sqft $206
Subdivision Shelby Green
MLS Listing ID 24016742
Sold Date 10/25/24
Style Ranch,Contemporary
Bedrooms 3
Full Baths 2
Year Built 2024
Lot Size 10,454 Sqft
Property Description
A dream home! This all-new construction build in desirable Shelby Green is as expertly-designed as it is stunning. Walk into one of the more spacious and airy living rooms we've seen among the market's new homes — outfitted with modern, sleek industrial-style bay windows that welcome in tons of natural light. A large eat-in kitchen boasts white soft-close cabinets, quartz countertops and stainless steel appliances; and a separate dining area is large enough for an oversized table and chairs. The covered back patio impresses with stamped concrete and a breezy ceiling fan. The vaulted master suite has plenty of windows and a large walk-in closet; and its attached private bath is mind-blowing— double sinks, a custom vanity linen cabinet and a spacious walk-in tiled shower with glass doors, double shower heads and designer glam. Did we mention the dreamy laundry room yet? More custom cabinetry, a brilliant tile backsplash, modern wash sink and an eye-catching tile floor. Impressively liveable, the home includes the laundry off the 2-car garage and two additional bedrooms / bath on the opposite side, (private from the master suite). Boyle County Schools. 5 mins to 127 bypass amenities!
Location
State KY
County Boyle
Rooms
Basement Crawl Space
Interior
Interior Features Entrance Foyer - 2 Story, Primary First Floor, Walk-In Closet(s), Eat-in Kitchen, Breakfast Bar, Dining Area, Bedroom First Floor, Ceiling Fan(s)
Heating Heat Pump, Electric
Flooring Tile, Vinyl
Laundry Washer Hookup, Electric Dryer Hookup, Main Level
Exterior
Parking Features Driveway, Garage Faces Front
Garage Spaces 2.0
Waterfront Description No
View Y/N Y
View Neighborhood
Building
Story One
Foundation Block
Level or Stories One
New Construction Yes
Schools
Elementary Schools Junction City
Middle Schools Boyle Co
High Schools Boyle Co
School District Boyle County - 12
Read Less
Want to know what your home might be worth? Contact us for a FREE valuation!

Our team is ready to help you sell your home for the highest possible price ASAP







