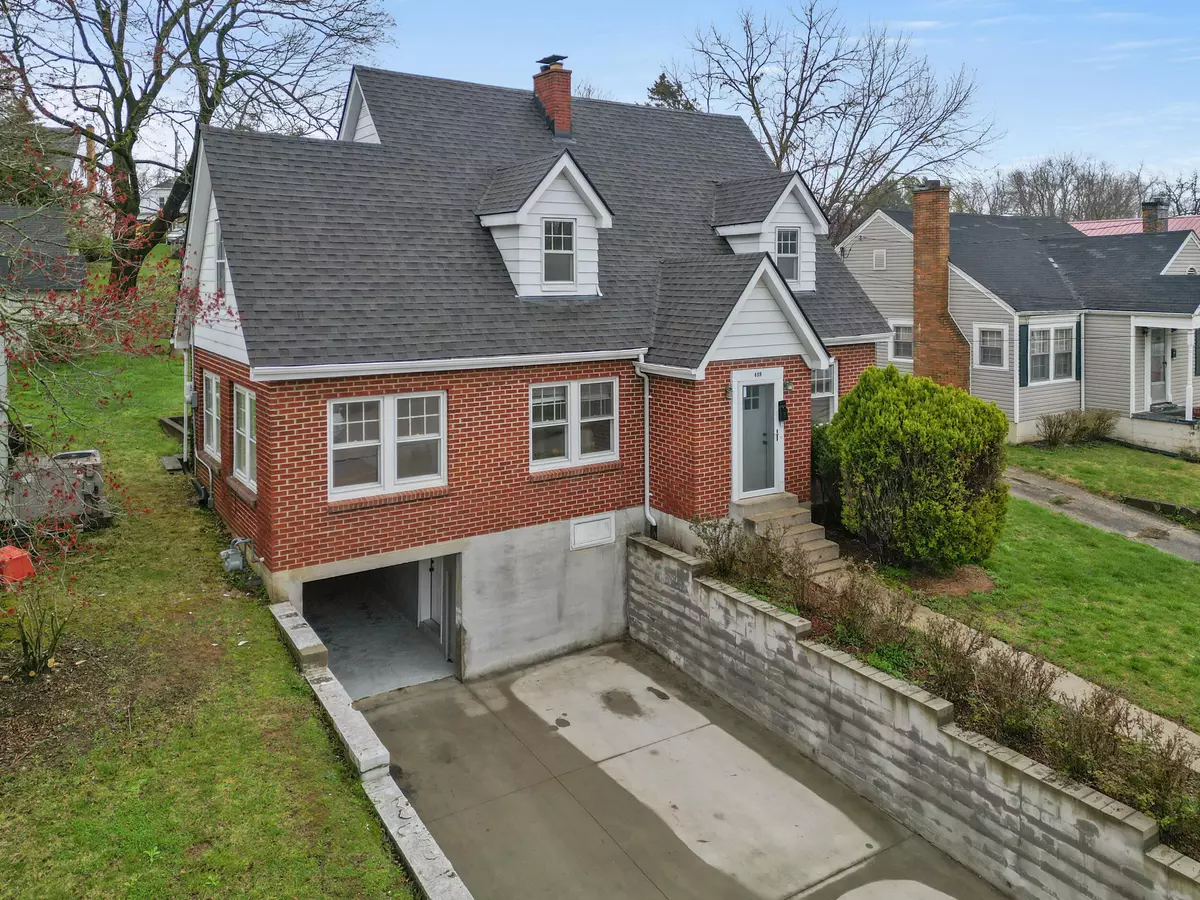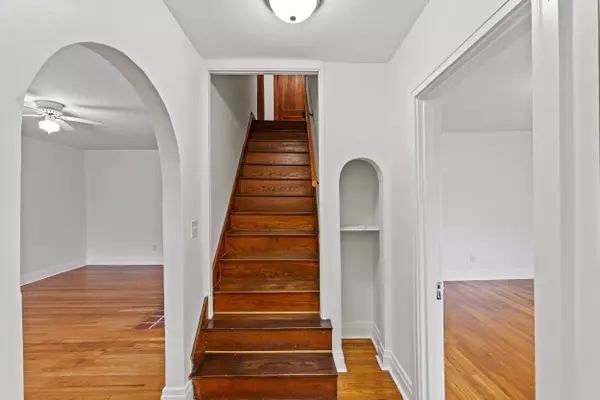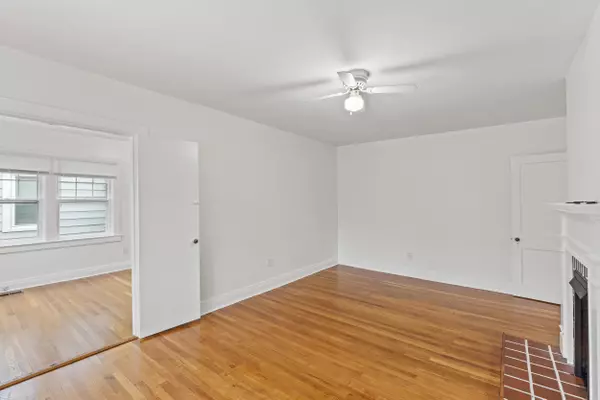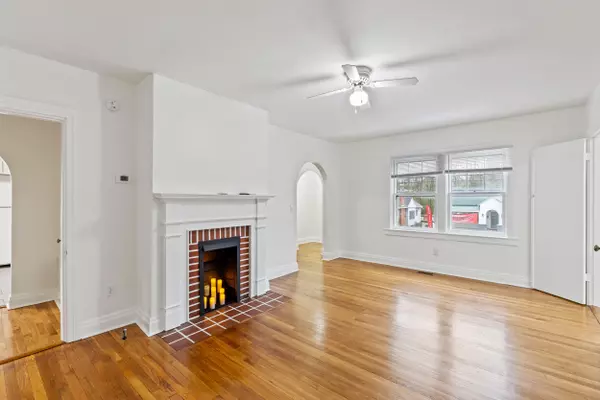$227,000
$229,000
0.9%For more information regarding the value of a property, please contact us for a free consultation.
419 West Main Street Mt Sterling, KY 40353
3 Beds
2 Baths
1,699 SqFt
Key Details
Sold Price $227,000
Property Type Single Family Home
Sub Type Single Family Residence
Listing Status Sold
Purchase Type For Sale
Square Footage 1,699 sqft
Price per Sqft $133
Subdivision Downtown
MLS Listing ID 24005015
Sold Date 09/20/24
Style Cape Cod
Bedrooms 3
Full Baths 2
Lot Size 9,148 Sqft
Property Description
This gorgeous newly renovated home with 3 bedrooms and 2 full baths is move-in ready! This home offers 2 separate bedrooms and 1 full bath upstairs (along with a bonus room that could serve as a nursery, office, etc.) and 1 bedroom and 1 full bath on the main floor. This home has a renovated kitchen area with granite countertops, new cabinets, new tile, new faucets and newer appliances. The main floor also features a living room, dining room (or 4th bedroom) and a bonus room with outside access that was previously used as a 5th bedroom. This home is uniquely adaptable! The beautiful hardwood floors were recently refinished and most of the lighting fixtures have been replaced. The poured concrete basement with walkout access also features a one car garage. Outside, the driveway has been widened to allow parking for up to 4 vehicles. The exterior's brick veneer and 2020 roof replacement assure years of trouble free service. This home has a lot to offer! Schedule your showing today!
Location
State KY
County Montgomery
Rooms
Basement Partial, Unfinished, Walk Out Access
Interior
Interior Features Primary First Floor, Bedroom First Floor
Heating Natural Gas
Flooring Hardwood, Tile
Fireplaces Type Living Room
Laundry Washer Hookup, Electric Dryer Hookup
Exterior
Parking Features Other, Driveway, Off Street, Basement, Garage Faces Front
Fence None
Waterfront Description No
View Y/N Y
View Neighborhood
Building
Story One and One Half
Foundation Concrete Perimeter
Level or Stories One and One Half
New Construction No
Schools
Elementary Schools Mapleton
Middle Schools Mcnabb
High Schools Montgomery Co
School District Montgomery County - 18
Read Less
Want to know what your home might be worth? Contact us for a FREE valuation!

Our team is ready to help you sell your home for the highest possible price ASAP







