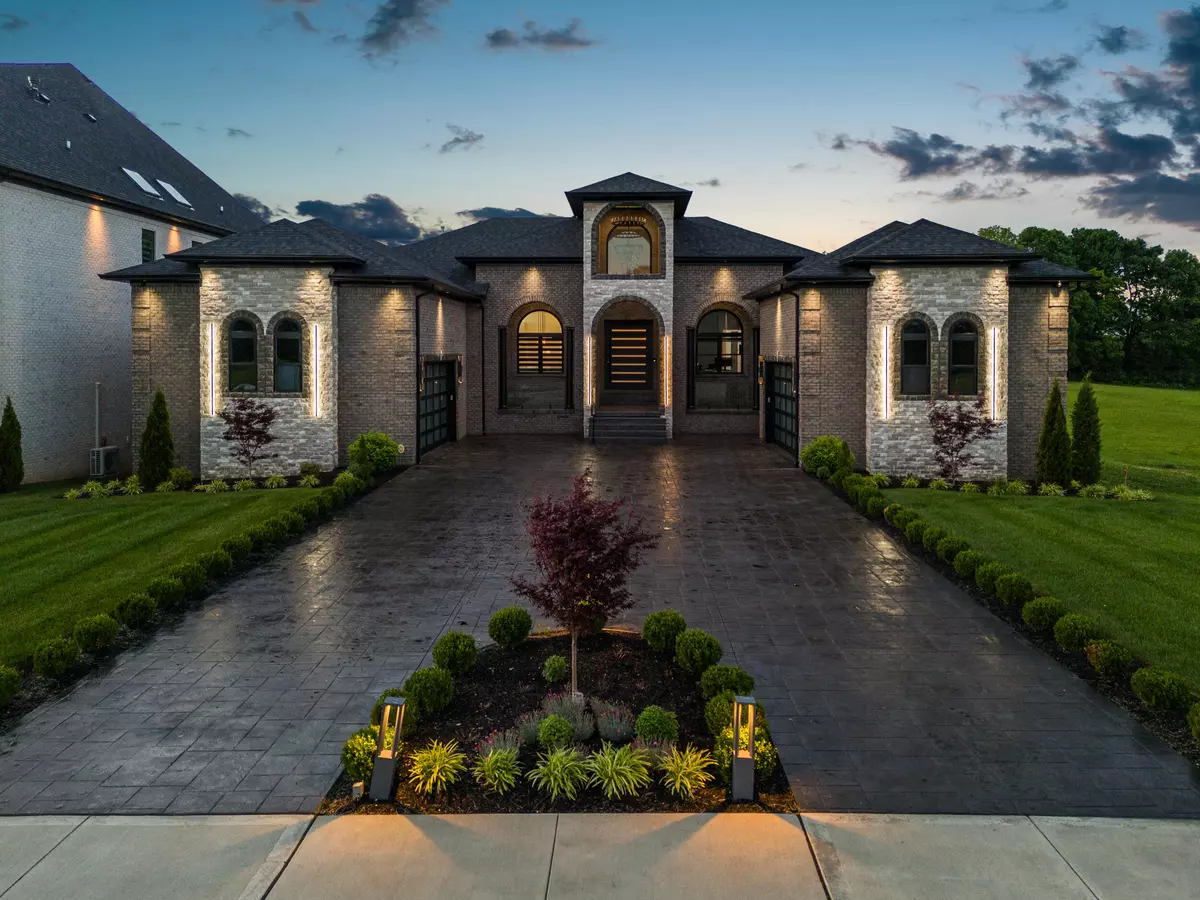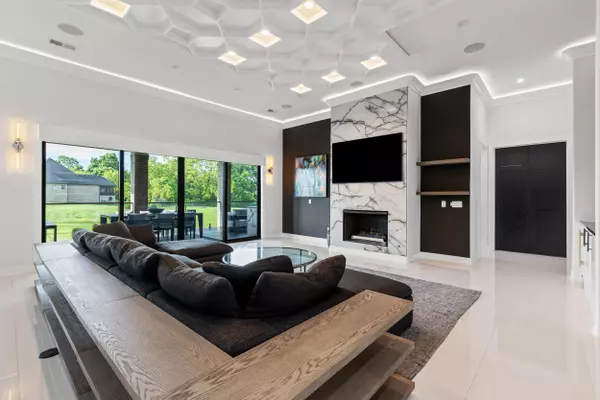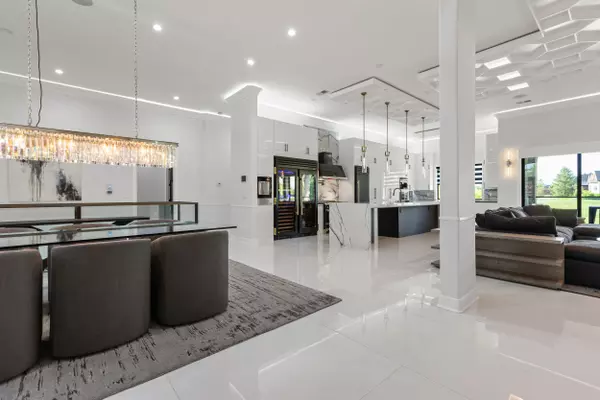$1,655,000
$1,690,000
2.1%For more information regarding the value of a property, please contact us for a free consultation.
3993 Branham Park Lexington, KY 40515
5 Beds
6 Baths
6,392 SqFt
Key Details
Sold Price $1,655,000
Property Type Single Family Home
Sub Type Single Family Residence
Listing Status Sold
Purchase Type For Sale
Square Footage 6,392 sqft
Price per Sqft $258
Subdivision Ellerslie At Delong
MLS Listing ID 24018390
Sold Date 10/04/24
Style Ranch,Contemporary
Bedrooms 5
Full Baths 6
HOA Fees $80/ann
Year Built 2022
Lot Size 0.413 Acres
Property Description
RARE and UNIQUE residence with Crestron
SMART HOME technology making this a truly cutting edge move-in ready home. Primary Suite with fireplace PLUS 4 guest bedrooms all ensuite. Expertly styled and designed coupled with excellent craftsmanship give this state-of-the-art home a contemporary feel with a touch of modern. NOTE These Highlights: Gallery 4 car heated/cooled entry garages with electric vehicle charging ports, tankless hot water system, main floor features heated ceramic tile floors in kitchen, main living/dining areas, and primary bath. Primary bathroom also features a digital his/hers Kohler shower system w/steam, ceiling filled tub, and his/hers private bidet bathrooms. Bidet toilets are also equipped throughout the other 2 first floor bedrooms. Granite kitchen counters give way to an all ceramic center kitchen island equipped with an in-island sink/glass/veggie cleaning station. Kitchen features TRUE Residential luxury fridge, freezer, wine chiller & ice maker. ILVE 48' range, ILVE 48' hood, quartzite granite behind the range, Elkay filtered bottle filler, Restoration Hardware fixtures throughout main living area. SEE ATTACHED FEATURE SHEET IN DOCUMENTS.
Location
State KY
County Fayette
Rooms
Basement Partially Finished, Walk Out Access, Walk Up Access
Interior
Interior Features Primary First Floor, Walk-In Closet(s), Security System Owned, Dining Area, Entrance Foyer, Ceiling Fan(s)
Heating Heat Pump, Natural Gas
Flooring Other, Tile
Fireplaces Type Basement, Gas Log, Great Room, Primary Bedroom, Recreation Room, Ventless
Laundry Washer Hookup, Gas Dryer Hookup, Main Level
Exterior
Parking Features Driveway, Off Street, Garage Door Opener
Garage Spaces 4.0
Fence Partial
Waterfront Description No
View Y/N Y
View Trees, Other
Building
Story Two
Foundation Concrete Perimeter
Level or Stories Two
New Construction No
Schools
Elementary Schools Brenda Cowan
Middle Schools Edythe J. Hayes
High Schools Henry Clay
School District Fayette County - 1
Read Less
Want to know what your home might be worth? Contact us for a FREE valuation!

Our team is ready to help you sell your home for the highest possible price ASAP







