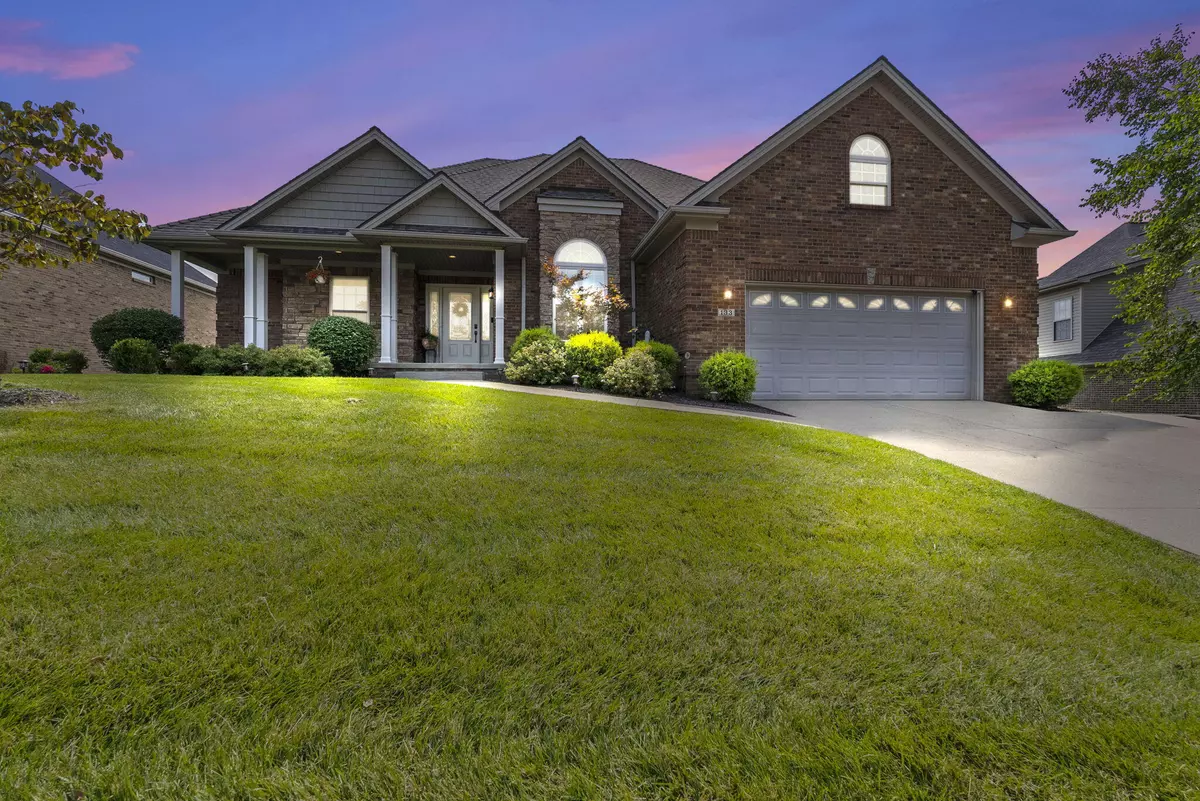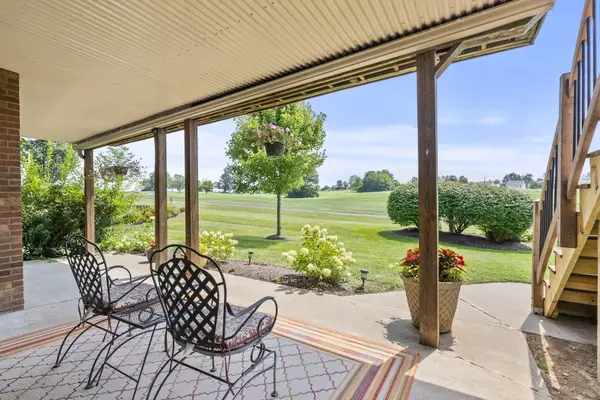$545,000
$548,000
0.5%For more information regarding the value of a property, please contact us for a free consultation.
133 Prestwick Drive Georgetown, KY 40324
4 Beds
3 Baths
3,403 SqFt
Key Details
Sold Price $545,000
Property Type Single Family Home
Sub Type Single Family Residence
Listing Status Sold
Purchase Type For Sale
Square Footage 3,403 sqft
Price per Sqft $160
Subdivision Cherry Blossom Village
MLS Listing ID 24016567
Sold Date 09/16/24
Style Ranch
Bedrooms 4
Full Baths 3
HOA Fees $25/ann
Year Built 2005
Lot Size 8,712 Sqft
Property Description
Lots of Curb Appeal!! Beautiful Brick Ranch Style Home Located on the Golf Course at Cherry Blossom Golf Club. Open and Inviting Floor plan with Gleaming Hardwood Floors and Natural Light Greet You At the Front Door. Once Inside First Floor Includes Family Room with Gas Fireplace, Dining Room, Kitchen and Bonus Room - Great For a Den or Office. Kitchen has Granite Countertops, Stainless Steel Appliances, Custom Cabinetry and Golf Course Views. Large Primary Suite with Private Bath, Double Bowl Vanity, Whirlpool Corner Tub, Separate Tile Shower, Ceramic Tile Floors and Large Walk In Closet. An Additional Bedroom and Full Bathroom. Utility Room with Full Wall of Cabinets and Folding Area (Washer & Dryer Convey) and 2 Car Garage. The Lower Level Is Designed For Entertainment. Large Recreation Room Includes Wet Bar, Custom Cabinets, Wine Fridge and Mini Fridge. Two Bedrooms, Full Bathroom, Large Storage Area and Utility Garage for Your Golf Cart. Minutes from I-75 for a Quick Commute to Lexington, Cincinnati or Louisville.
Location
State KY
County Scott
Rooms
Basement Partially Finished, Sump Pump, Walk Out Access
Interior
Interior Features Primary First Floor, Eat-in Kitchen, Dining Area, Bedroom First Floor, Entrance Foyer, Ceiling Fan(s), Wet Bar
Heating Forced Air, Natural Gas
Flooring Carpet, Hardwood, Tile
Fireplaces Type Family Room, Gas Log
Laundry Main Level
Exterior
Parking Features Driveway, Garage Faces Front, Garage Door Opener
Garage Spaces 2.0
Fence None
Waterfront Description No
View Y/N Y
View Neighborhood
Building
Story One
Foundation Concrete Perimeter
Level or Stories One
New Construction No
Schools
Elementary Schools Creekside
Middle Schools Royal Spring
High Schools Scott Co
School District Scott County - 5
Read Less
Want to know what your home might be worth? Contact us for a FREE valuation!

Our team is ready to help you sell your home for the highest possible price ASAP







