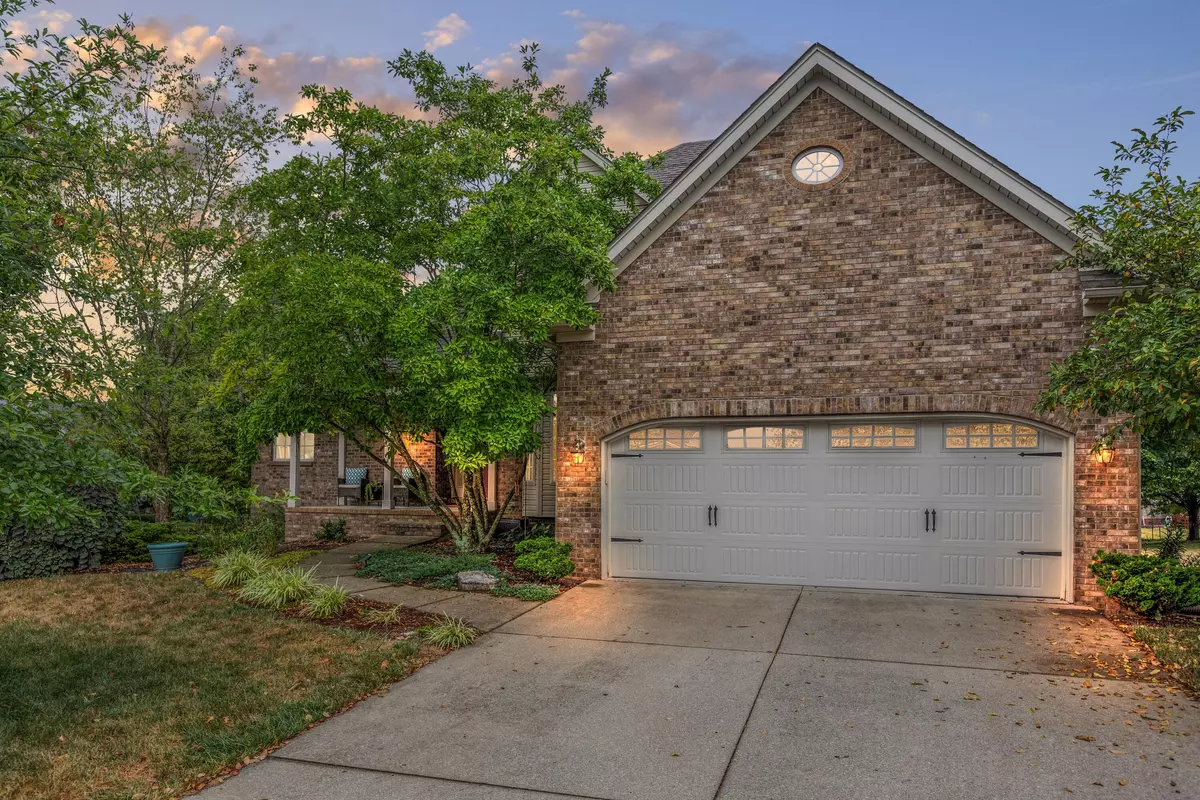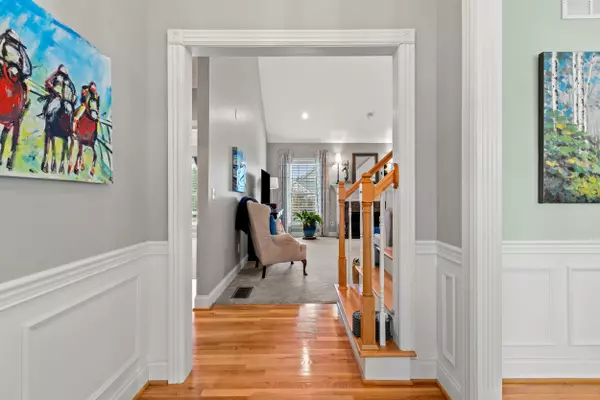$530,000
$534,900
0.9%For more information regarding the value of a property, please contact us for a free consultation.
109 Locust Grove Lane Versailles, KY 40383
4 Beds
4 Baths
3,286 SqFt
Key Details
Sold Price $530,000
Property Type Single Family Home
Sub Type Single Family Residence
Listing Status Sold
Purchase Type For Sale
Square Footage 3,286 sqft
Price per Sqft $161
Subdivision Locust Grove
MLS Listing ID 24015334
Sold Date 09/11/24
Bedrooms 4
Full Baths 3
Half Baths 1
HOA Fees $4/ann
Year Built 2003
Lot Size 0.318 Acres
Property Description
Welcome to this inviting 4-bedroom, 3.5-bathroom home nestled in a serene neighborhood. Natural light fills the interior, complementing the vaulted ceilings that enhance the sense of space. The main floor features a comfortable master suite with an ensuite bathroom and a convenient walk-in closet. The kitchen is equipped with modern appliances and ample storage, brightened by large windows. A finished basement with a full bath offers a stylish mini bar and a walkout to the landscaped yard with a mature peach tree, perfect for enjoying the outdoors. Additional highlights include a central vacuum system, water softener, and dual garages, ensuring convenience. With its proximity to schools and downtown Versailles, this home offers comfort and functionality for modern living. Welcome to this spacious 4-bedroom, 3.5-bathroom home located in a peaceful neighborhood. The main floor features a master suite with an ensuite bathroom and walk-in closet for convenience. The kitchen is equipped with modern appliances and ample storage space. A finished basement offers a stylish mini bar, ideal for entertaining guests. Outside, enjoy the landscaped yard with a mature peach tree. Additional amenities include central vacuum, water softener, and dual garages. Close to schools, parks, and amenities, this home offers comfort and functionality for modern living.
Location
State KY
County Woodford
Rooms
Basement Partially Finished, Sump Pump, Walk Out Access
Interior
Interior Features Primary First Floor, Walk-In Closet(s), Central Vacuum, Dining Area, Entrance Foyer, Ceiling Fan(s)
Heating Natural Gas
Cooling Electric
Flooring Carpet, Laminate, Tile, Wood
Laundry Electric Dryer Hookup
Exterior
Parking Features Driveway
Garage Spaces 3.0
Fence None
Community Features Park
Waterfront Description No
View Y/N Y
View Neighborhood, Trees
Roof Type Dimensional Style
Building
Lot Description Wooded
Story One and One Half
Foundation Concrete Perimeter
Sewer Public Sewer
Level or Stories One and One Half
New Construction No
Schools
Elementary Schools Huntertown
Middle Schools Woodford Co
High Schools Woodford Co
School District Woodford County - 10
Read Less
Want to know what your home might be worth? Contact us for a FREE valuation!

Our team is ready to help you sell your home for the highest possible price ASAP







