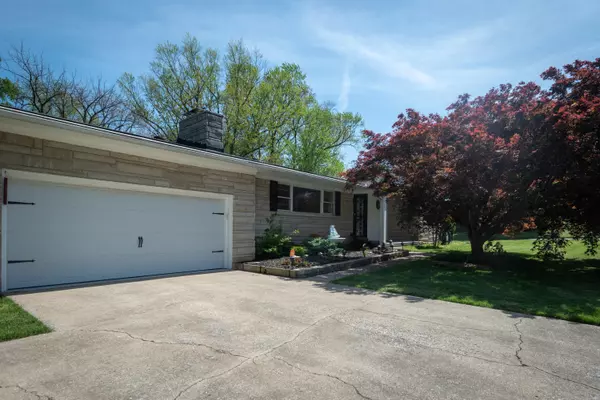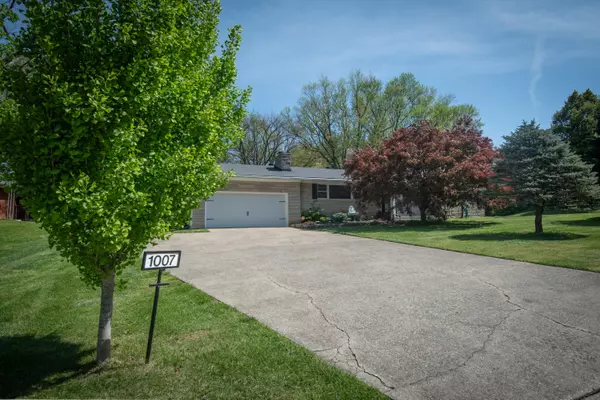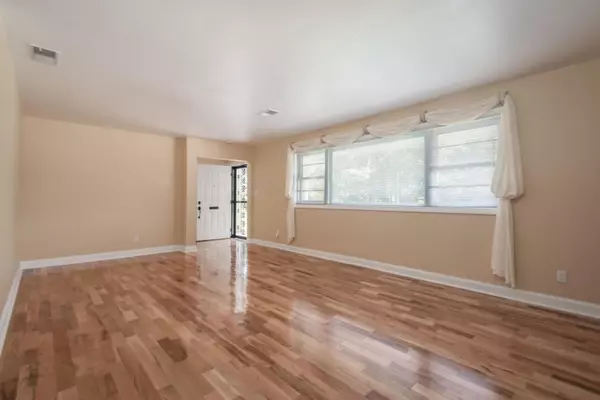$350,000
$374,000
6.4%For more information regarding the value of a property, please contact us for a free consultation.
1007 Celia Lane Lexington, KY 40504
3 Beds
3 Baths
2,857 SqFt
Key Details
Sold Price $350,000
Property Type Single Family Home
Sub Type Single Family Residence
Listing Status Sold
Purchase Type For Sale
Square Footage 2,857 sqft
Price per Sqft $122
Subdivision Gardenside
MLS Listing ID 24007922
Sold Date 09/09/24
Style Ranch
Bedrooms 3
Full Baths 2
Half Baths 1
Year Built 1958
Lot Size 0.579 Acres
Property Description
Step into comfortable living with this exquisite Mid-Century Modern , Bedford Stone Gem backing to The Lane! Offering spaciousness and serenity on over a half-acre, landscaped lawn, this home combines charm with modern updates for the ultimate in comfort and style. Indulge in outdoor relaxation in your fenced oasis, complete with a storage shed and a screened back porch featuring a delightful porch swing - the perfect retreat for any time of day.
Inside, discover three bedrooms and 1.5 baths on the main floor, including a convenient first-floor mudroom with laundry facilities. The updated kitchen boasts high-end stainless steel appliances, adding both elegance and functionality to the heart of the home.
The basement offers additional living space with a cozy fireplace and a gas stove, creating a warm and inviting atmosphere for gatherings or quiet evenings in. With a full bath, cedar lined closet and rec room in the basement and numerous updates throughout, this home is poised to meet your every need. Don't miss out on the chance to make it yours - schedule your showing today!
Location
State KY
County Fayette
Rooms
Basement BathStubbed, Interior Entry, Partially Finished, Sump Pump
Interior
Interior Features Primary First Floor, Eat-in Kitchen, Bedroom First Floor, Ceiling Fan(s)
Heating Heat Pump
Flooring Hardwood, Tile, Slate
Fireplaces Type Basement, Family Room, Gas Log, Living Room, Recreation Room, Ventless, Wood Burning
Laundry Washer Hookup, Electric Dryer Hookup
Exterior
Parking Features Driveway, Garage Faces Front
Garage Spaces 2.0
Fence Chain Link, Privacy, Wood
Waterfront Description No
View Y/N Y
View Neighborhood
Building
Lot Description Inside New Circle Road
Story One
Foundation Block
Level or Stories One
New Construction No
Schools
Elementary Schools Lane Allen
Middle Schools Beaumont
High Schools Lafayette
School District Fayette County - 1
Read Less
Want to know what your home might be worth? Contact us for a FREE valuation!

Our team is ready to help you sell your home for the highest possible price ASAP







