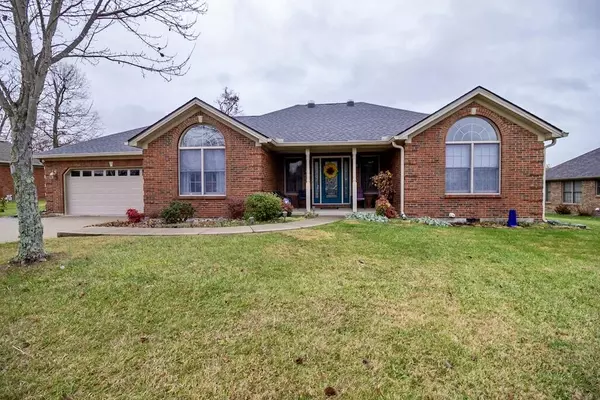$410,000
$444,000
7.7%For more information regarding the value of a property, please contact us for a free consultation.
103 Oak Meadow Drive Berea, KY 40403
4 Beds
4 Baths
3,280 SqFt
Key Details
Sold Price $410,000
Property Type Single Family Home
Sub Type Single Family Residence
Listing Status Sold
Purchase Type For Sale
Square Footage 3,280 sqft
Price per Sqft $125
Subdivision The Oaks
MLS Listing ID 24000458
Sold Date 09/06/24
Style Ranch
Bedrooms 4
Full Baths 4
Year Built 1999
Property Description
Back on the market, due to no fault of it's own. This home is a one of a kind. Use it as it's set up, or rearrange the space to meet your needs. Let's talk about space. What about nearly 3300 sq ft of finished living space in a ranch home? No stairs! This includes two of everything! You have a main living area with a formal dining room, kitchen with breakfast nook area, living room, utility room, primary suite, office, two additional bedrooms, with one of those having a full bath attached. Then you have the completely separate ''apartment style area''. This space includes a living area, kitchen, bedroom, laundry and full bath of it's own. Don't need two of everything? Put your own spin on it, and make it what you need/want. Could be a great game room, man cave, the list goes on. The home also features a small glassed in back porch for privacy. Let's not forget about the outside. A huge deck, side storage garage, and well manicured lawn also is a part of this all brick home! Make sure to look at all the new items on the seller's disclosure! This is a rare find and affordable option for such a large home!
Location
State KY
County Madison
Rooms
Basement Crawl Space
Interior
Interior Features Primary First Floor, Walk-In Closet(s), Dining Area, Bedroom First Floor, In-Law Floorplan, Entrance Foyer, Ceiling Fan(s)
Heating Heat Pump
Flooring Hardwood, Tile, Vinyl
Fireplaces Type Gas Log, Great Room, Living Room
Laundry Washer Hookup, Electric Dryer Hookup, Main Level
Exterior
Parking Features Driveway, Garage Faces Front, Garage Door Opener
Garage Spaces 2.0
Fence None
Waterfront Description No
View Y/N Y
View Neighborhood
Building
Story One
Foundation Block
Level or Stories One
New Construction No
Schools
Elementary Schools Shannon Johnson
Middle Schools Foley
High Schools Madison So
School District Madison County - 8
Read Less
Want to know what your home might be worth? Contact us for a FREE valuation!

Our team is ready to help you sell your home for the highest possible price ASAP







