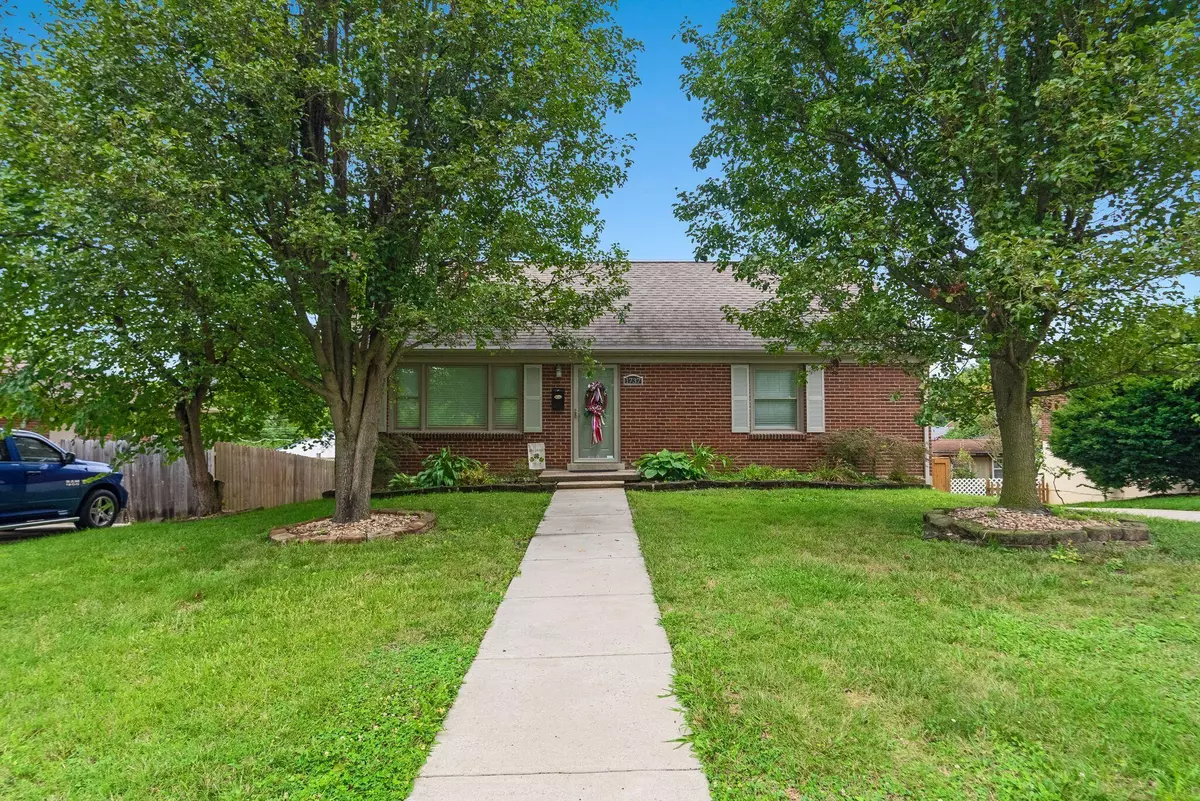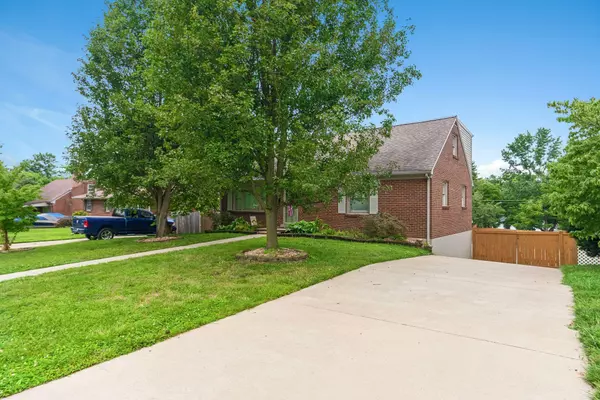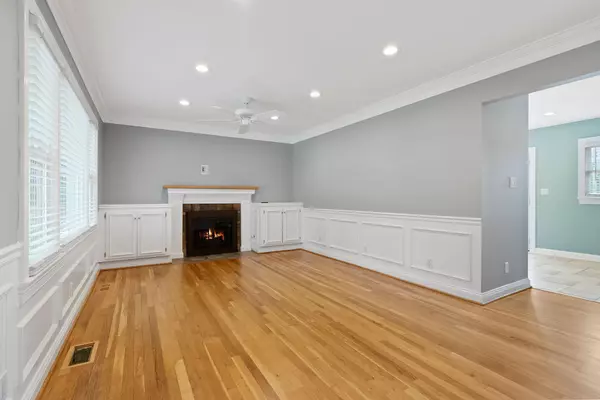$453,000
$459,900
1.5%For more information regarding the value of a property, please contact us for a free consultation.
1737 Gettysburg Road Lexington, KY 40504
3 Beds
4 Baths
2,604 SqFt
Key Details
Sold Price $453,000
Property Type Single Family Home
Sub Type Single Family Residence
Listing Status Sold
Purchase Type For Sale
Square Footage 2,604 sqft
Price per Sqft $173
Subdivision Gardenside
MLS Listing ID 24015646
Sold Date 08/30/24
Style Cape Cod
Bedrooms 3
Full Baths 3
Half Baths 1
Year Built 1955
Lot Size 10,528 Sqft
Property Description
Buyers, don't sleep on this incredible, meticulously updated and maintained property in one of Lexington's favorite neighborhoods!
From the moment you walk in you will see the skill and care the sellers have put into making this home truly move in ready. Fresh paint through out, newly refinished hardwood floors, and clean as a whistle!
The first floor boasts a large living room with built in shelving, beautiful, updated kitchen with plenty of cabinet and counter space, a half bathroom for guests, and a sizable primary bedroom with en suite (it even has washer and dryer hook ups!).
Upstairs are two more generously sized bedrooms with large closets and another full bathroom.
The basement is an entertainer's dream! A large utility room, third full bathroom, huge bonus area with a kitchenette, and a possible 4th bedroom! It could also easily be considered a mother-in-law suite or an income producing space!
The large backyard has a freshly painted deck, lovely stone patio, and spacious detached garage!
Schedule your showing today!
Location
State KY
County Fayette
Rooms
Basement Finished, Full, Walk Out Access
Interior
Interior Features Primary First Floor, Eat-in Kitchen, Bedroom First Floor, In-Law Floorplan, Ceiling Fan(s)
Heating Forced Air, Natural Gas
Flooring Hardwood, Tile, Slate
Fireplaces Type Gas Log, Wood Burning
Laundry Washer Hookup, Electric Dryer Hookup
Exterior
Parking Features Driveway, Off Street, Detached, Garage Faces Side
Garage Spaces 2.0
Fence Privacy
Community Features Park
Waterfront Description No
View Y/N Y
View Neighborhood
Building
Lot Description Inside New Circle Road
Story One and One Half
Foundation Block
Level or Stories One and One Half
New Construction No
Schools
Elementary Schools Lane Allen
Middle Schools Beaumont
High Schools Lafayette
School District Fayette County - 1
Read Less
Want to know what your home might be worth? Contact us for a FREE valuation!

Our team is ready to help you sell your home for the highest possible price ASAP







