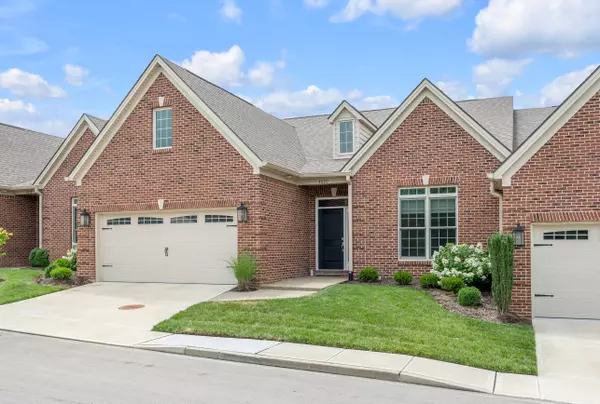$542,500
$550,000
1.4%For more information regarding the value of a property, please contact us for a free consultation.
4030 Livingston Lane Lexington, KY 40515
3 Beds
2 Baths
2,332 SqFt
Key Details
Sold Price $542,500
Property Type Townhouse
Sub Type Townhouse
Listing Status Sold
Purchase Type For Sale
Square Footage 2,332 sqft
Price per Sqft $232
Subdivision Ellerslie At Delong
MLS Listing ID 24013970
Sold Date 08/30/24
Style Cape Cod
Bedrooms 3
Full Baths 2
HOA Fees $295/ann
Year Built 2021
Lot Size 4,230 Sqft
Property Description
Easy living in this better than new 3 years old elegant townhouse in convenient Ellerslie subdivision. One level living with an spacious great room open to the kitchen and dining area with fireplace and gorgeous built-ins. Chef's kitchen with quartz countertops and large island. Window lined sunroom for an extra common area space. Primary suite with access to the patio and spa-like bathroom with huge closet. Two additional nice sized bedrooms, one being on the second floor with walk-in closet for plenty of storage. All the bells and whistles already in place including high-end shades, solid closet shelving, extra sink and folding table in the laundry room and a garage dreams are made of; epoxy floor, cabinets and a 220amp outlet for EV charging. Charming outdoor patio and fence in place for a furry friend. Turn-key home with lawn maintenance and snow removal taken care of by the HOA. Easy access to downtown, Hamburg and interstate access. Come see why everyone wants to in BE in Ellerslie. Call now for your private showing.
Location
State KY
County Fayette
Interior
Interior Features Primary First Floor, Walk-In Closet(s), Eat-in Kitchen, Breakfast Bar, Dining Area, Bedroom First Floor, Entrance Foyer, Ceiling Fan(s)
Heating Forced Air
Flooring Other, Carpet, Tile
Fireplaces Type Gas Log, Great Room
Laundry Washer Hookup, Electric Dryer Hookup, Main Level
Exterior
Parking Features Driveway, Garage Door Opener
Garage Spaces 2.0
Fence Other
Community Features Park
Waterfront Description No
View Y/N Y
View Neighborhood, Suburban
Building
Story One and One Half
Foundation Slab
Level or Stories One and One Half
New Construction No
Schools
Elementary Schools Brenda Cowan
Middle Schools Edythe J. Hayes
High Schools Henry Clay
School District Fayette County - 1
Read Less
Want to know what your home might be worth? Contact us for a FREE valuation!

Our team is ready to help you sell your home for the highest possible price ASAP







