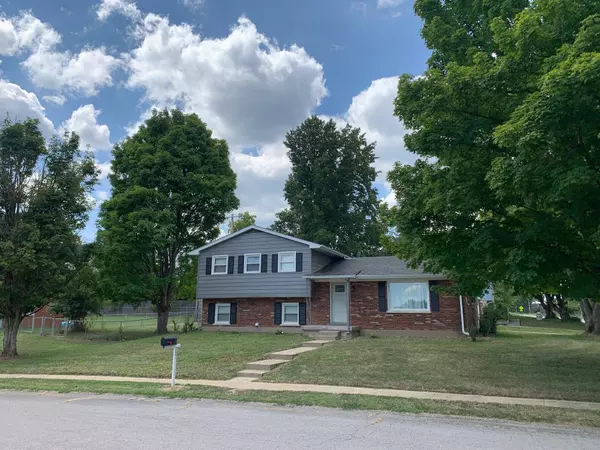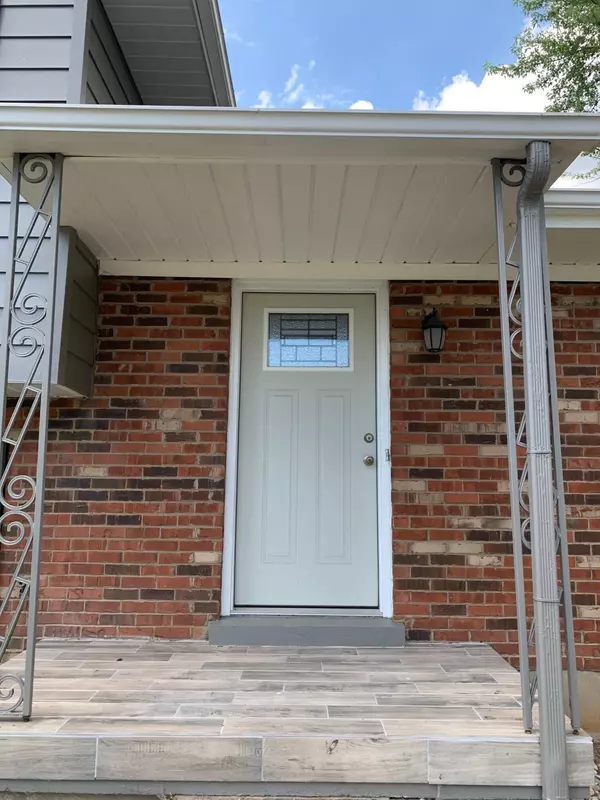$249,500
$249,500
For more information regarding the value of a property, please contact us for a free consultation.
3801 Walhampton Drive Lexington, KY 40517
3 Beds
2 Baths
1,800 SqFt
Key Details
Sold Price $249,500
Property Type Single Family Home
Sub Type Single Family Residence
Listing Status Sold
Purchase Type For Sale
Square Footage 1,800 sqft
Price per Sqft $138
Subdivision Devondale
MLS Listing ID 24017055
Sold Date 08/30/24
Bedrooms 3
Full Baths 1
Half Baths 1
Year Built 1966
Lot Size 0.256 Acres
Property Description
Spacious, 1800 sq. ft., 3 BR with bonus room (possible 4th bedroom) --- situated on a large Corner Lot! Kitchen features white cabinetry, Stainless appliances, tile flooring & subway tile backsplash. Beautiful Hardwood floors in dining, all bedrooms, & hallway; LVP flooring in basement & 1/2 bath; & tile flooring in kitchen & full bath...ALL solid surface flooring! On the first level - you can have either a formal dining room or a formal living room - your choice! Family room in basement enjoys brick fireplace & walk-up exit to outside. Courtyard area is great for entertaining on a lovely deck - while pets & kids can hang out in the huge fenced yard! Newer A/C unit. Walking distance to restaurants & shopping at The Summit & Fayette Mall. Also close to popular Shilito Park. Oversized, 480 sq. ft. detached 2-car garage!
Due to the FHA 90-day rule, this home is not eligible for FHA offers at this time. Conv., Cash, or VA are acceptable.
Location
State KY
County Fayette
Rooms
Basement BathStubbed, Crawl Space, Finished, Walk Up Access
Interior
Interior Features Eat-in Kitchen, Dining Area, Entrance Foyer, Ceiling Fan(s)
Heating Forced Air, Natural Gas
Flooring Hardwood, Tile, Vinyl, Wood
Fireplaces Type Basement, Family Room, Wood Burning
Laundry Washer Hookup, Electric Dryer Hookup
Exterior
Parking Features Driveway, Detached, Garage Faces Side
Garage Spaces 2.0
Fence Chain Link, Wood
Waterfront Description No
View Y/N Y
View Neighborhood
Building
Story Multi/Split
Foundation Block
Level or Stories Multi/Split
New Construction No
Schools
Elementary Schools Southern
Middle Schools Southern
High Schools Tates Creek
School District Fayette County - 1
Read Less
Want to know what your home might be worth? Contact us for a FREE valuation!

Our team is ready to help you sell your home for the highest possible price ASAP







