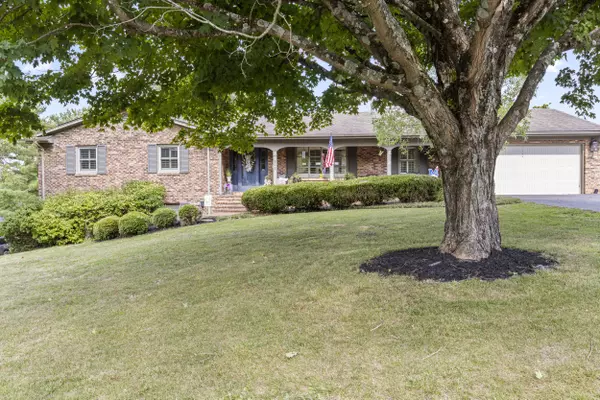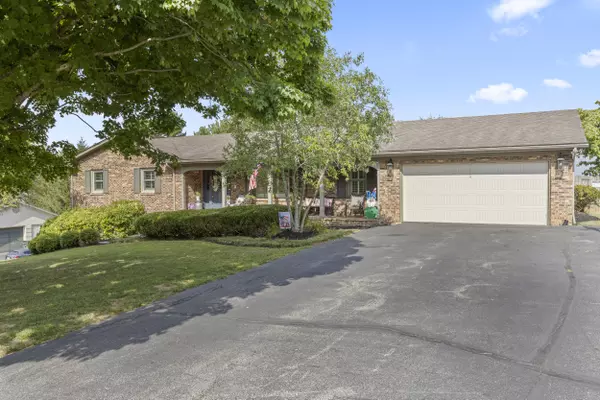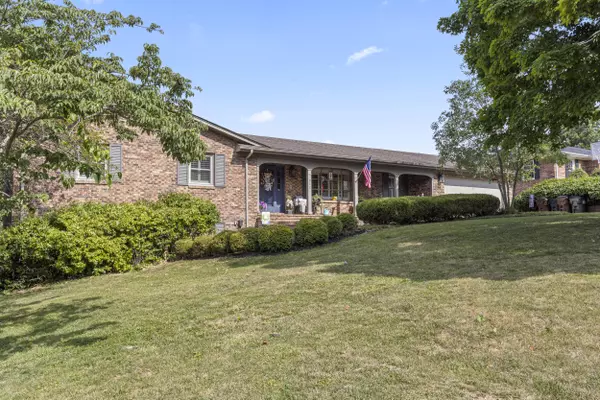$419,000
$419,000
For more information regarding the value of a property, please contact us for a free consultation.
612 Brookmede Drive Mt Sterling, KY 40353
5 Beds
4 Baths
4,811 SqFt
Key Details
Sold Price $419,000
Property Type Single Family Home
Sub Type Single Family Residence
Listing Status Sold
Purchase Type For Sale
Square Footage 4,811 sqft
Price per Sqft $87
Subdivision Brookmede
MLS Listing ID 24013778
Sold Date 08/15/24
Style Ranch
Bedrooms 5
Full Baths 3
Half Baths 1
Year Built 1978
Lot Size 0.344 Acres
Property Description
This sprawling ranch located in the beautiful and sought-after Brookmede subdivision is up for sale. Stunning 5 Bed, 3.5 Bath Ranch Home with Exceptional Amenities.
Discover the perfect blend of luxury and comfort in this sprawling 5-bedroom, 3.5-bathroom ranch home. From the moment you enter, you'll be greeted by the spacious and elegant design that makes this property truly special.
Interior Highlights:
Spacious Bedrooms: Five generously sized bedrooms provide ample space for everyone. The master suite is a private retreat with its own sitting area and an in-law suite, ideal for extended family or guests.
Multiple Living Areas: Enjoy the flexibility of two living rooms, each designed for comfort and relaxation. Whether you're hosting a gathering or enjoying a quiet evening, these spaces cater to all your needs.
Fully Finished Basement: The expansive basement is a versatile space, perfect for entertainment and relaxation. It features a game room and a wet bar, making it an ideal spot for hosting friends and family.
Sunroom and Screened-In Deck: Bask in natural light in the sunroom or enjoy the outdoors without the bugs on the screened-in deck. These spaces are perfect for relaxation and enjoying the beauty of every season.
Dining Room: The formal dining room provides a sophisticated setting for meals, making it perfect for both casual family dinners and elegant gatherings.
Game Room and Wet Bar: The game room, complete with a wet bar, offers endless entertainment options, making it a hub for fun and socializing.
Exterior Features:
Beautiful Landscaping: The exterior of the home is equally impressive, with well-maintained landscaping that enhances the property's curb appeal.
Ample Parking: With a spacious driveway and garage, there is plenty of parking for family and guests.
This exceptional ranch home offers everything you need for a luxurious and comfortable lifestyle. Don't miss the chance to make this dream home your reality!
Location
State KY
County Montgomery
Rooms
Basement Finished, Full
Interior
Interior Features Primary First Floor, Walk-In Closet(s), Central Vacuum, Dining Area, Bedroom First Floor, In-Law Floorplan, Ceiling Fan(s), Wet Bar
Heating Natural Gas
Flooring Laminate, Wood
Fireplaces Type Gas Log, Living Room
Exterior
Parking Features Off Street, Garage Faces Front, Garage Door Opener
Garage Spaces 2.0
Fence Privacy, Wood
Waterfront Description No
View Y/N Y
View Suburban
Building
Story Two
Foundation Block
Level or Stories Two
New Construction No
Schools
Elementary Schools Mapleton
Middle Schools Mcnabb
High Schools Montgomery Co
School District Montgomery County - 18
Read Less
Want to know what your home might be worth? Contact us for a FREE valuation!

Our team is ready to help you sell your home for the highest possible price ASAP







