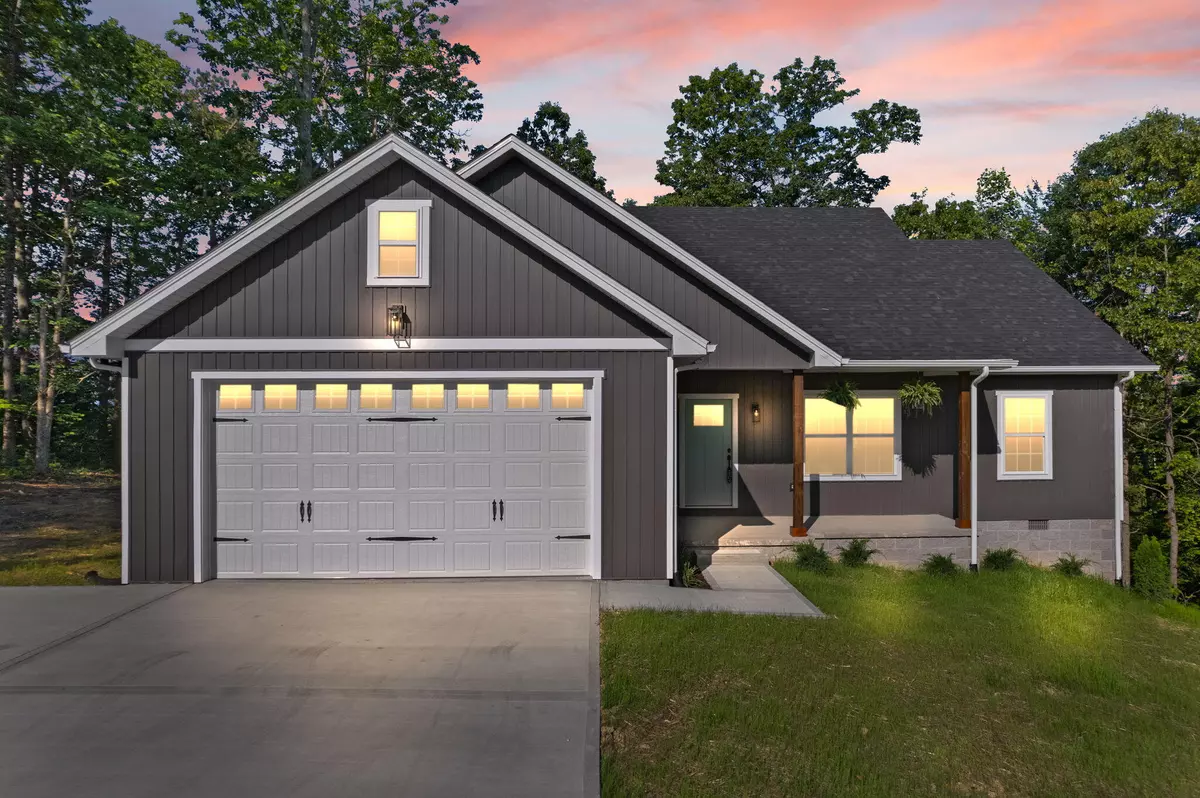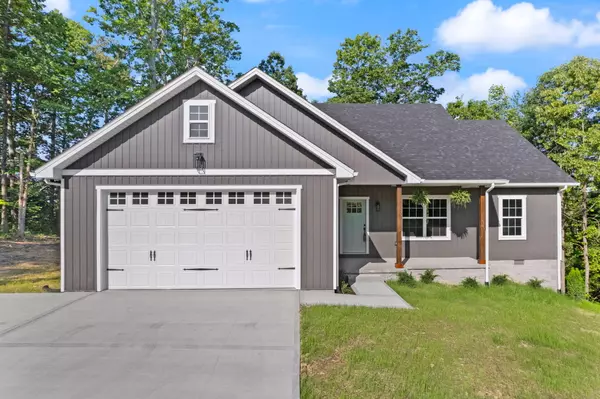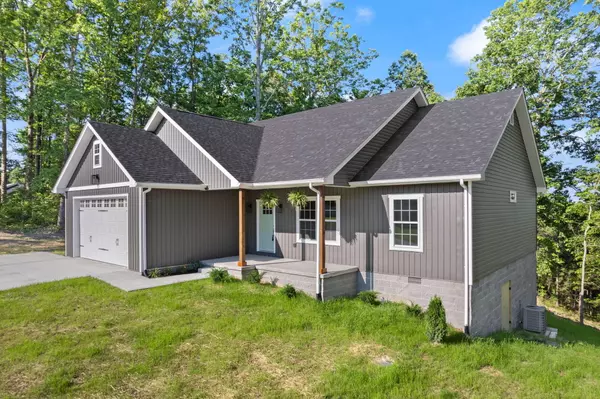$270,000
$279,900
3.5%For more information regarding the value of a property, please contact us for a free consultation.
427 Aspen Drive London, KY 40741
3 Beds
2 Baths
1,645 SqFt
Key Details
Sold Price $270,000
Property Type Single Family Home
Sub Type Single Family Residence
Listing Status Sold
Purchase Type For Sale
Square Footage 1,645 sqft
Price per Sqft $164
Subdivision West Ridge Estates
MLS Listing ID 24008749
Sold Date 08/07/24
Style Ranch
Bedrooms 3
Full Baths 2
Year Built 2024
Lot Size 0.500 Acres
Property Description
BRAND NEW Construction ready for new owners! Located just outside London city limits and near St Joseph Medical & Interstate 75 in wooded Westridge Estates, is this well-appointed one level ranch home. This residence is situated with a back drop of trees to offer nice shading for those Kentucky evenings on the front porch or deck. This design lends itself to a craftsman style and boasts a 18X33 open living, dining & kitchen space, split bedroom plan, very deep crawlspace for loads of storage and an attic space above the garage suitable for future expansion. The finished space is 9' ceilings, vinyl plank flooring & tile throughout. The kitchen has white shaker cabinetry, granite countertops, 3X6 island bar, 42'' upper cabinets with crown, stainless refrigerator, range, dishwasher & hardware. Separate utility room with step-in closet. Two 11X11 guest bedrooms and a guest bathroom with tiled flooring, tub & shower & transom for increased lighting. The primary suite is 13X19 with 8X8 walk-in closet & 7.8X11 ensuite offering double vanities, linen cabinet, tiled flooring & tub-shower. Outside- oversized concrete drive, 6X18 porch & 10X16 deck. Beautiful colors & tastefully done!
Location
State KY
County Laurel
Interior
Interior Features Primary First Floor, Bedroom First Floor
Heating Heat Pump
Flooring Tile, Vinyl
Laundry Washer Hookup, Electric Dryer Hookup, Main Level
Exterior
Parking Features Driveway, Garage Faces Front, Garage Door Opener
Garage Spaces 2.0
Waterfront Description No
View Y/N Y
View Neighborhood, Trees
Building
Lot Description Wooded
Story One
Foundation Block, Concrete Perimeter
Level or Stories One
New Construction Yes
Schools
Elementary Schools London
Middle Schools South Laurel
High Schools South Laurel
School District Laurel County - 44
Read Less
Want to know what your home might be worth? Contact us for a FREE valuation!

Our team is ready to help you sell your home for the highest possible price ASAP







