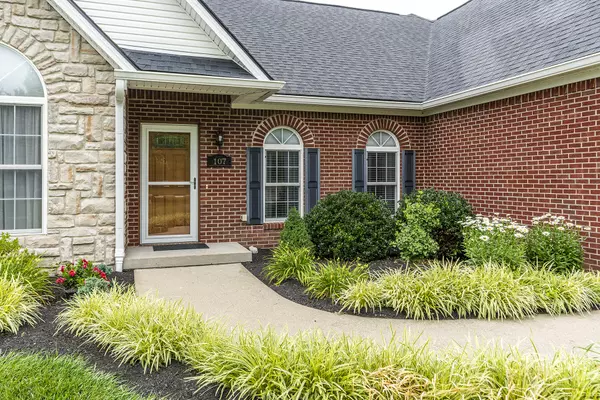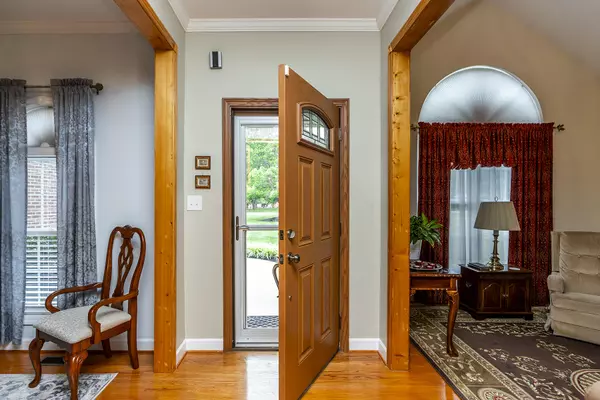$510,500
$499,500
2.2%For more information regarding the value of a property, please contact us for a free consultation.
107 Palisades Pointe Drive Lancaster, KY 40444
4 Beds
4 Baths
3,919 SqFt
Key Details
Sold Price $510,500
Property Type Single Family Home
Sub Type Single Family Residence
Listing Status Sold
Purchase Type For Sale
Square Footage 3,919 sqft
Price per Sqft $130
Subdivision Natures Trace
MLS Listing ID 24012651
Sold Date 07/29/24
Style Ranch
Bedrooms 4
Full Baths 3
Half Baths 1
HOA Fees $4/ann
Year Built 2004
Lot Size 1.630 Acres
Property Description
Beautiful sprawling ranch situated on 1.63 acres offering 4 bedrooms, 3 ½ baths on partially finished walk-out basement with 2 car attached garage on 1st level and another oversized 1 car garage on lower level for all your storage needs plus space for mowers and equipment. Rich hardwood floors greet you as you enter the foyer that opens to dining room with double tray ceiling, hardwood floors and crown molding and nice sized den with vaulted ceiling. Living room boasts double tray ceiling, masonry fireplace with stone hearth and gas logs, crown molding and can lights. Spacious kitchen and breakfast area. Kitchen features granite counter tops, tile backsplash, kitchen bar, full complement of appliances, can lights. Dining area leads out to nice sized screened-in deck area overlooking the backyard. Wonderful split bedroom plan on 1st level with the primary bedroom offering double tray ceiling, primary bathroom equipped w/ tile shower, deep soaker tub with granite surround, granite countertop with double sinks, tile flooring and large walk-in closet with laminate flooring. 2 additional bedrooms with hardwood floors, crown molding and ceiling fans & additional bath with ceramic tile flooring and tile tub surround. Large laundry room with ceramic tile flooring and 1/2 bath complete the first floor. There is also a nice sized bonus room upstairs that would make a great office or craft room. The partially finished basement comes with kitchenette, bedroom, full bath, bonus room/office with French doors, recreation room with gas log masonry fireplace with brick hearth and a den. Enjoy the natural beauty of the variety of flowers in the well landscaped yard or the nearby nature trails. Call today to view this spectacular home!
Location
State KY
County Garrard
Rooms
Basement Full, Partially Finished, Walk Out Access
Interior
Interior Features Primary First Floor, Walk-In Closet(s), Eat-in Kitchen, Security System Leased, Breakfast Bar, Bedroom First Floor, Entrance Foyer, Ceiling Fan(s)
Heating Heat Pump, Electric
Flooring Carpet, Hardwood, Laminate, Tile, Vinyl
Fireplaces Type Basement, Gas Log, Living Room, Masonry, Propane, Recreation Room
Laundry Washer Hookup, Electric Dryer Hookup, Main Level
Exterior
Parking Features Driveway, Off Street, Garage Faces Front, Garage Door Opener
Garage Spaces 3.0
Waterfront Description No
View Y/N Y
View Neighborhood
Building
Story One
Foundation Concrete Perimeter
Level or Stories One
New Construction No
Schools
Elementary Schools Camp Dick
Middle Schools Garrard Co
High Schools Garrard Co
School District Garrard County - 23
Read Less
Want to know what your home might be worth? Contact us for a FREE valuation!

Our team is ready to help you sell your home for the highest possible price ASAP







