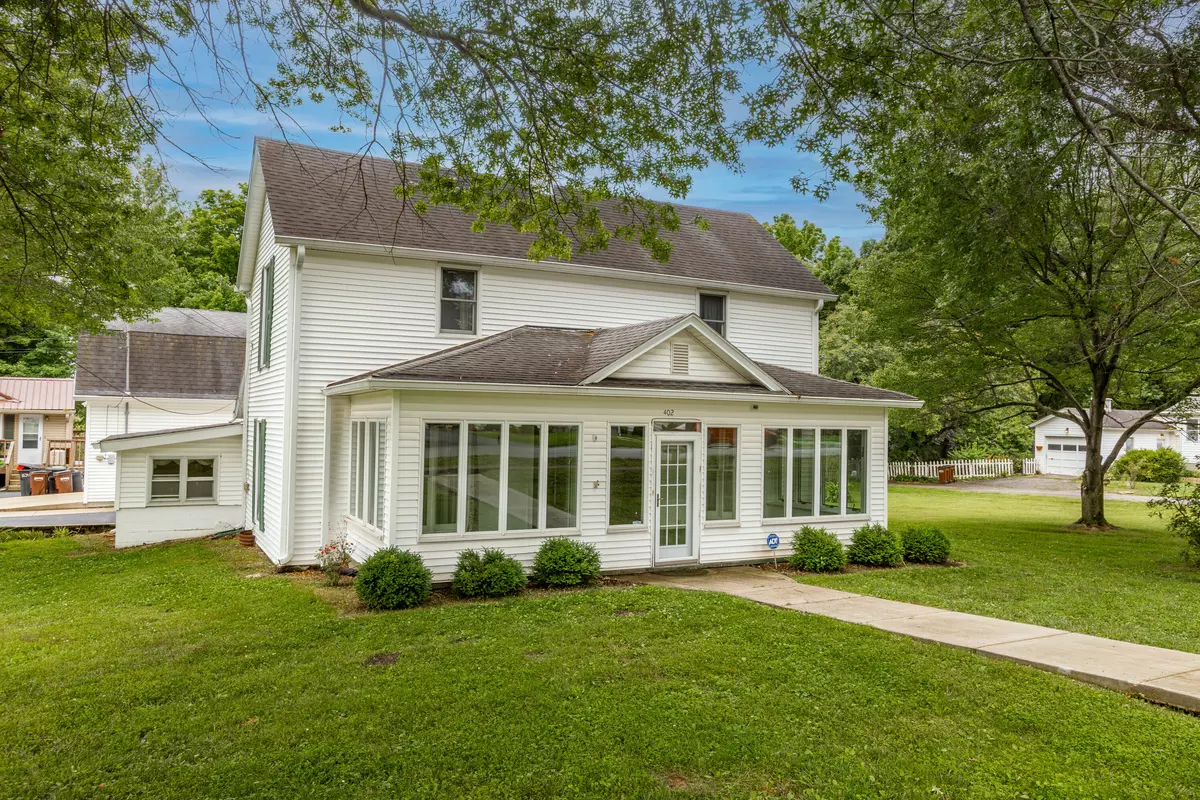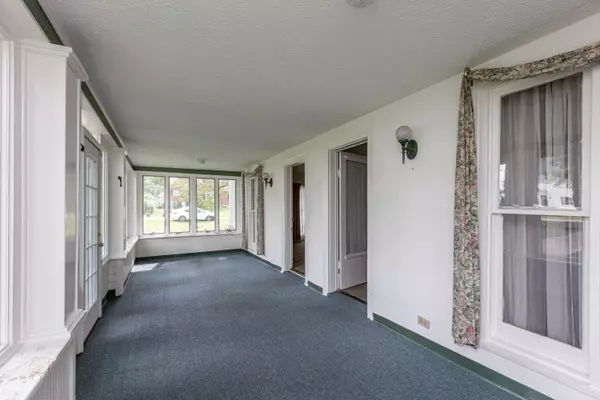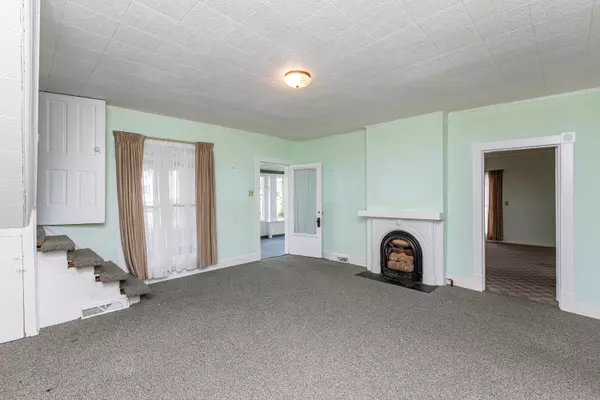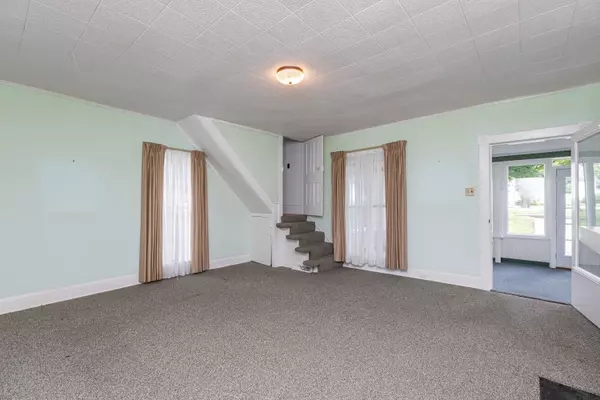$208,000
$215,000
3.3%For more information regarding the value of a property, please contact us for a free consultation.
402 West Main Street Harrodsburg, KY 40330
4 Beds
4 Baths
3,053 SqFt
Key Details
Sold Price $208,000
Property Type Single Family Home
Sub Type Single Family Residence
Listing Status Sold
Purchase Type For Sale
Square Footage 3,053 sqft
Price per Sqft $68
Subdivision Rural
MLS Listing ID 24011639
Sold Date 07/22/24
Bedrooms 4
Full Baths 3
Half Baths 1
Year Built 1924
Lot Size 0.509 Acres
Property Description
Situated on a .5 acre corner lot offering (2) separate full living quarters, opportunity is boundless w/ this desirable property in Harrodsburg! Presenting 3000sf+ of total finished space, this property consists of a charming 3 bedroom, 1.5 bath residence, and a spacious detached garage w/ a second level 1 bedroom, 1 bath apartment! A bright sunroom welcomes in the main residence and flows into a roomy living area w/ a lovely fireplace. The eat-in kitchen is spacious and includes abundant cabinetry, while the formal dining room and cozy den are ideal for entertaining! The separate apartment boasts vaulted ceilings in the oversized open living/dining room, and with independent access, would be ideal for guest quarters/in-law suite or income producing rental property! Located on the main floor of the 1-car detached garage is a third full bath w/ walk-in shower, utility room and bonus room, along w/ a large area to use for a workshop/home business or additional potential finished living space! Parking is vast and the back patio/large yard are amazing areas for outdoor enjoyment. Minutes from Herrington Lake, shopping/restaurants and major highways, location is convenient. Call now!
Location
State KY
County Mercer
Rooms
Basement Crawl Space
Interior
Interior Features Entrance Foyer - 2 Story, Eat-in Kitchen, Security System Owned, Breakfast Bar, Dining Area, Bedroom First Floor, Ceiling Fan(s)
Heating Forced Air, Natural Gas
Flooring Carpet, Laminate, Vinyl
Fireplaces Type Living Room
Laundry Washer Hookup, Electric Dryer Hookup, Main Level
Exterior
Parking Features Driveway, Detached, Garage Faces Side, Garage Door Opener
Garage Spaces 1.0
Fence Partial, Wood
Waterfront Description No
View Y/N Y
View Neighborhood
Building
Story Two
Foundation Block, Slab, Stone
Level or Stories Two
New Construction No
Schools
Elementary Schools Burgin
Middle Schools Burgin
High Schools Burgin Ind
School District Burgin Independent
Read Less
Want to know what your home might be worth? Contact us for a FREE valuation!

Our team is ready to help you sell your home for the highest possible price ASAP







