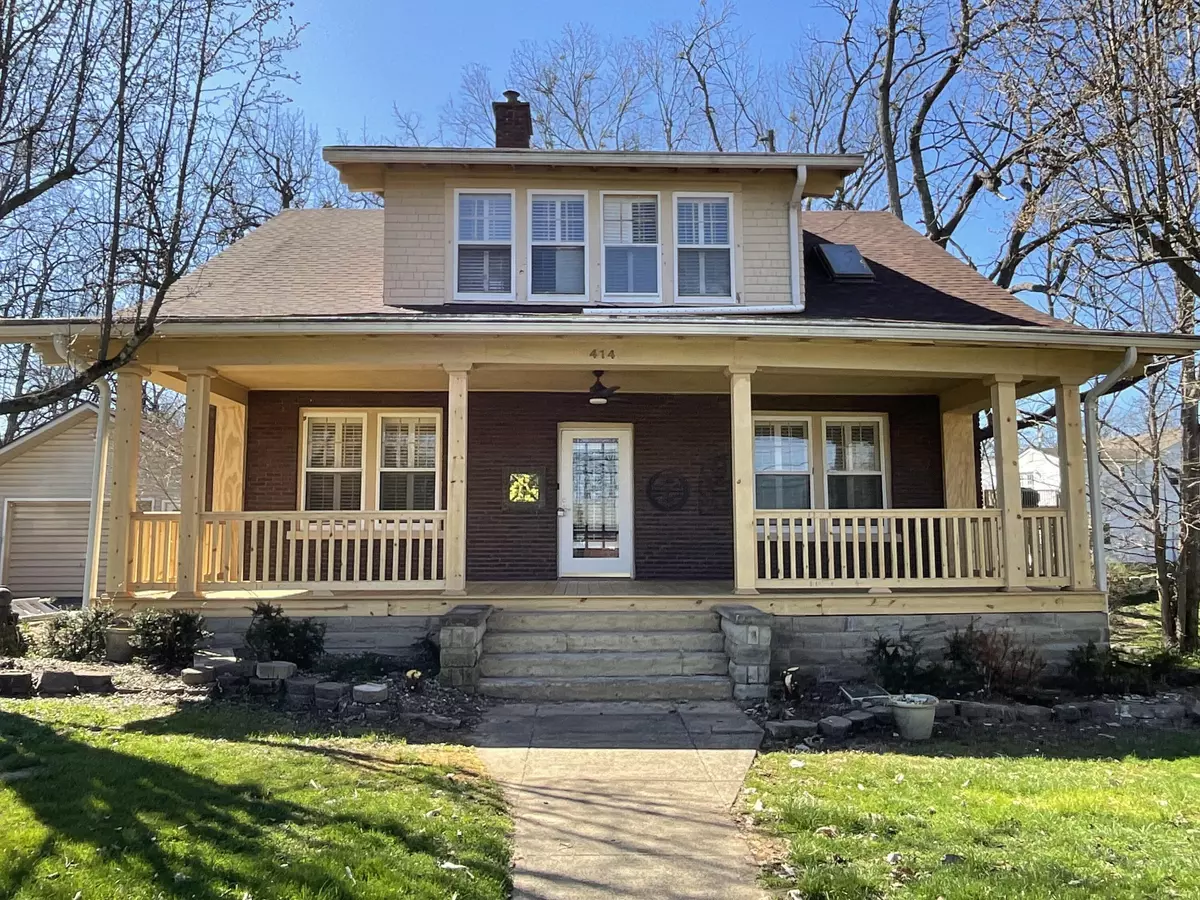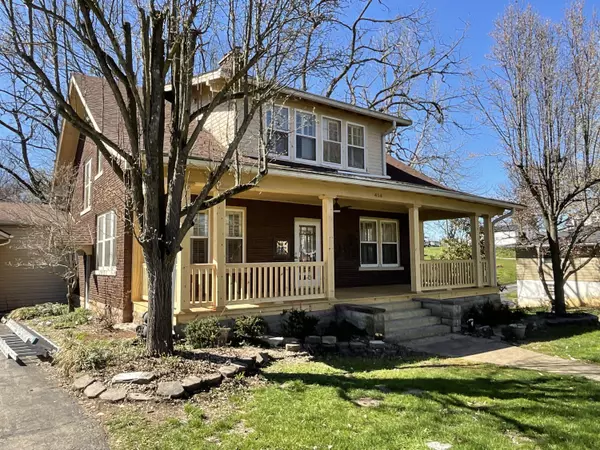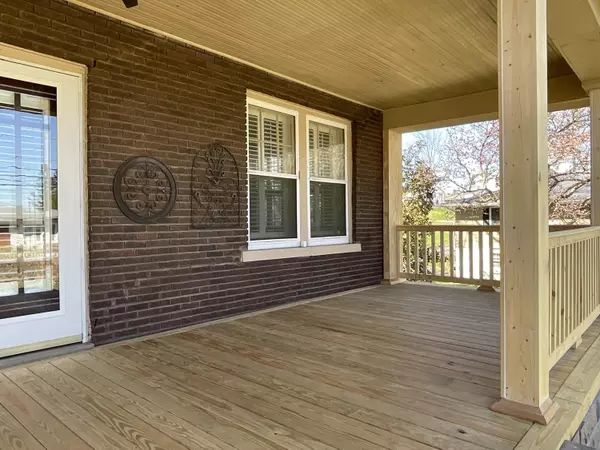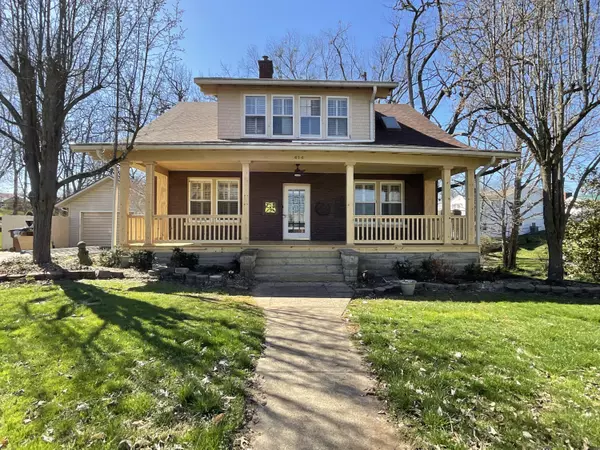$355,000
$399,000
11.0%For more information regarding the value of a property, please contact us for a free consultation.
414 North Maysville Street Mt Sterling, KY 40353
4 Beds
4 Baths
2,902 SqFt
Key Details
Sold Price $355,000
Property Type Single Family Home
Sub Type Single Family Residence
Listing Status Sold
Purchase Type For Sale
Square Footage 2,902 sqft
Price per Sqft $122
Subdivision Downtown
MLS Listing ID 23018973
Sold Date 07/16/24
Style Mid-Century
Bedrooms 4
Full Baths 4
Lot Size 0.764 Acres
Property Description
Introducing one of Mt. Sterling's premier homes. This residence has been the home of two families for over 70 years. It consists of the original home and lot as well as an additional lot adjoining the original that extends back 350 feet. The exterior has an attached garage as well as a front porch that extends the width of the house. A rear patio and a new raised deck that gives you a beautiful area for summer cook outs and relaxation. The first floor has a formal living room with adjoining formal dining room. A remodeled kitchen with cherry cabinets, stainless steel appliances, and granite counter tops. A beautiful library/office with a fireplace and built-in shelves. A new addition on the back includes a family area, primary bedroom suite with laundry room and remote controlled blackout drapes. Upstairs consists of 3 additional bedrooms, two full baths and a bonus room attached to a bedroom. The basement has an additional laundry facility as well as a large family room that exits onto the patio. one half of the basement is unfinished which provides lots of storage. Many, many updates and amenities. Close to downtown. **Front porch currently undergoing an update.
Location
State KY
County Montgomery
Rooms
Basement Full, Partially Finished, Walk Out Access, Walk Up Access
Interior
Interior Features Primary First Floor, Walk-In Closet(s), Eat-in Kitchen, Security System Owned, Dining Area, Ceiling Fan(s)
Heating Forced Air, Heat Pump, Electric, Natural Gas
Flooring Carpet, Concrete, Hardwood, Laminate, Tile
Fireplaces Type Electric, Family Room, Living Room, Masonry, Primary Bedroom
Laundry Washer Hookup, Electric Dryer Hookup, Main Level
Exterior
Parking Features Driveway, Off Street, Garage Faces Front
Garage Spaces 1.0
Fence Invisible, Partial
Community Features Tennis Court(s), Park, Pool
Waterfront Description No
View Y/N Y
View Neighborhood
Building
Lot Description Wooded
Story One and One Half
Foundation Block
Level or Stories One and One Half
New Construction No
Schools
Elementary Schools Northview
Middle Schools Mcnabb
High Schools Montgomery Co
School District Montgomery County - 18
Read Less
Want to know what your home might be worth? Contact us for a FREE valuation!

Our team is ready to help you sell your home for the highest possible price ASAP







