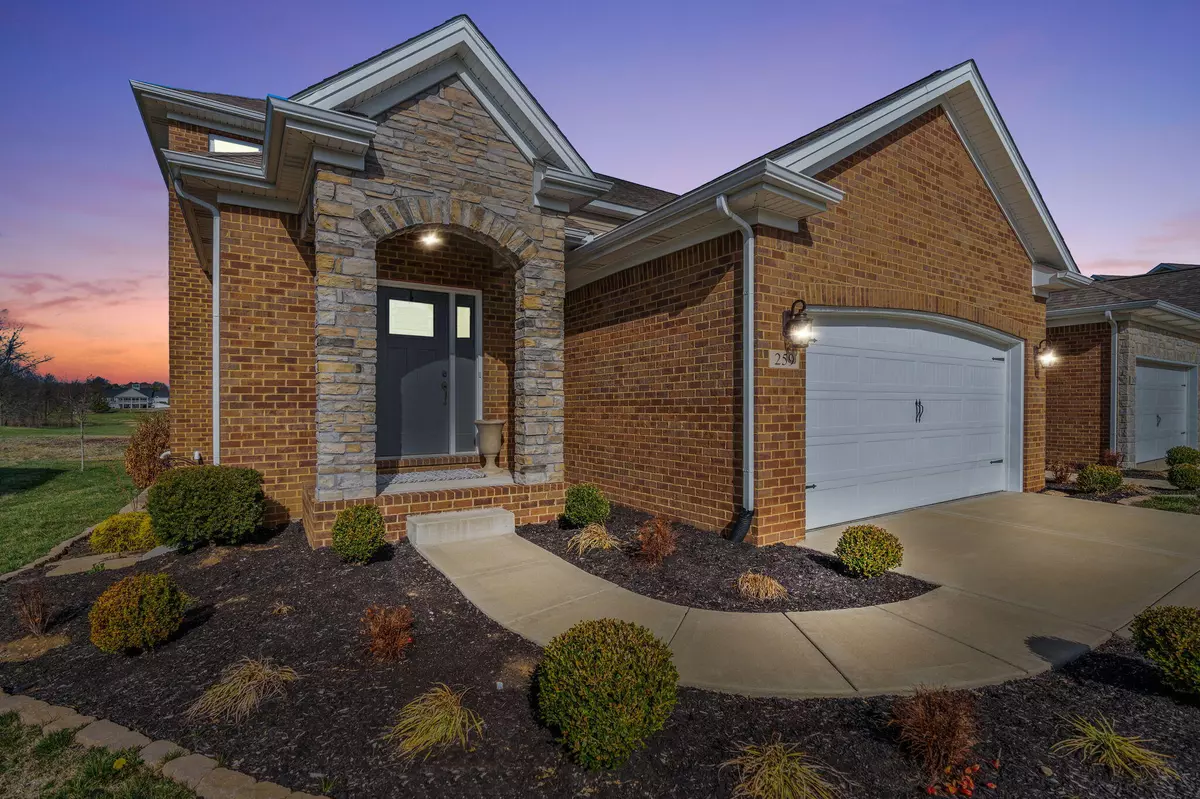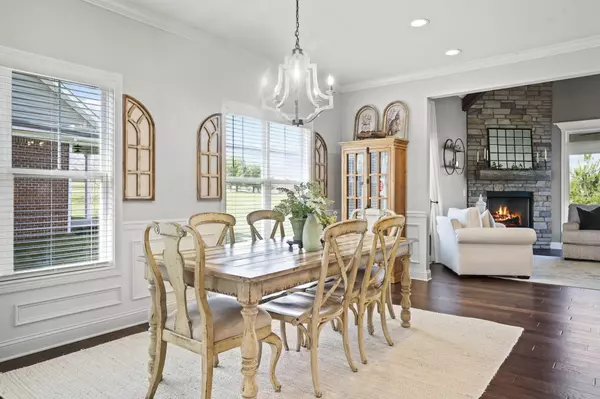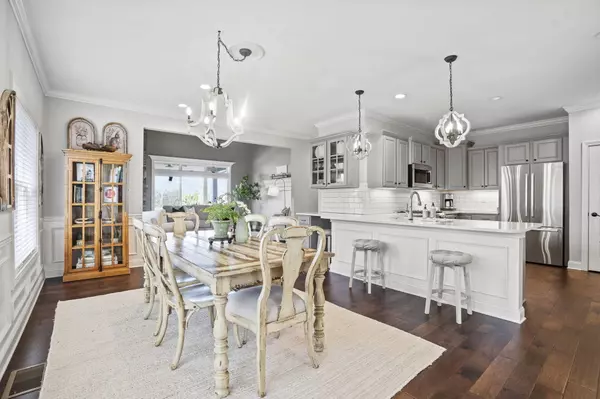$528,000
$525,000
0.6%For more information regarding the value of a property, please contact us for a free consultation.
259 Ikebana Drive Georgetown, KY 40324
3 Beds
4 Baths
3,439 SqFt
Key Details
Sold Price $528,000
Property Type Townhouse
Sub Type Townhouse
Listing Status Sold
Purchase Type For Sale
Square Footage 3,439 sqft
Price per Sqft $153
Subdivision Cherry Blossom Village
MLS Listing ID 24007636
Sold Date 06/24/24
Bedrooms 3
Full Baths 3
Half Baths 1
HOA Fees $125/qua
Year Built 2020
Lot Size 5,484 Sqft
Property Description
Looking for an elegant but comfortable home in a prestigious, convenient location? Come see this absolutely stunning, better-than-new 2020 townhouse in beautiful Cherry Blossom. With high ceilings and abundant windows, this home is airy and filled with light. At over 3,400 square feet, it has all the space you could want, including a vaulted entry, large dining area, chef?s kitchen with quartz counters and gas range, 2-story beamed great room with stone fireplace, half bath, separate laundry room and exquisite primary suite - all on the main level. Upstairs there are 2 big bedrooms (each with walk-in closet) that share a jack-and-jill bath and a huge loft that?s perfect for a playroom or could be converted to a 4th bedroom. Downstairs, there?s another full bath and a vast, incredible family room/entertaining area, custom designed to accommodate a pool table, as well as an unfinished golf cart garage and large unfinished storage closet. Outside, you?ll find a covered deck overlooking the golf course and clubhouse as well as a patio below. Plus, yard maintenance is included in the HOA, leaving you more time to enjoy your gorgeous home.
Location
State KY
County Scott
Rooms
Basement Finished, Full, Partially Finished, Walk Out Access
Interior
Interior Features Primary First Floor, Walk-In Closet(s), Breakfast Bar, Dining Area, Bedroom First Floor, Entrance Foyer, Ceiling Fan(s)
Heating Forced Air, Natural Gas
Flooring Carpet, Hardwood, Tile, Vinyl
Fireplaces Type Gas Log, Great Room, Ventless
Laundry Washer Hookup, Gas Dryer Hookup, Main Level
Exterior
Parking Features Driveway, Garage Faces Front
Garage Spaces 2.0
Community Features Pool
Waterfront Description No
View Y/N Y
View Other
Building
Lot Description On Golf Course
Story One and One Half
Foundation Concrete Perimeter
Level or Stories One and One Half
New Construction No
Schools
Elementary Schools Creekside
Middle Schools Royal Spring
High Schools Scott Co
School District Scott County - 5
Read Less
Want to know what your home might be worth? Contact us for a FREE valuation!

Our team is ready to help you sell your home for the highest possible price ASAP







