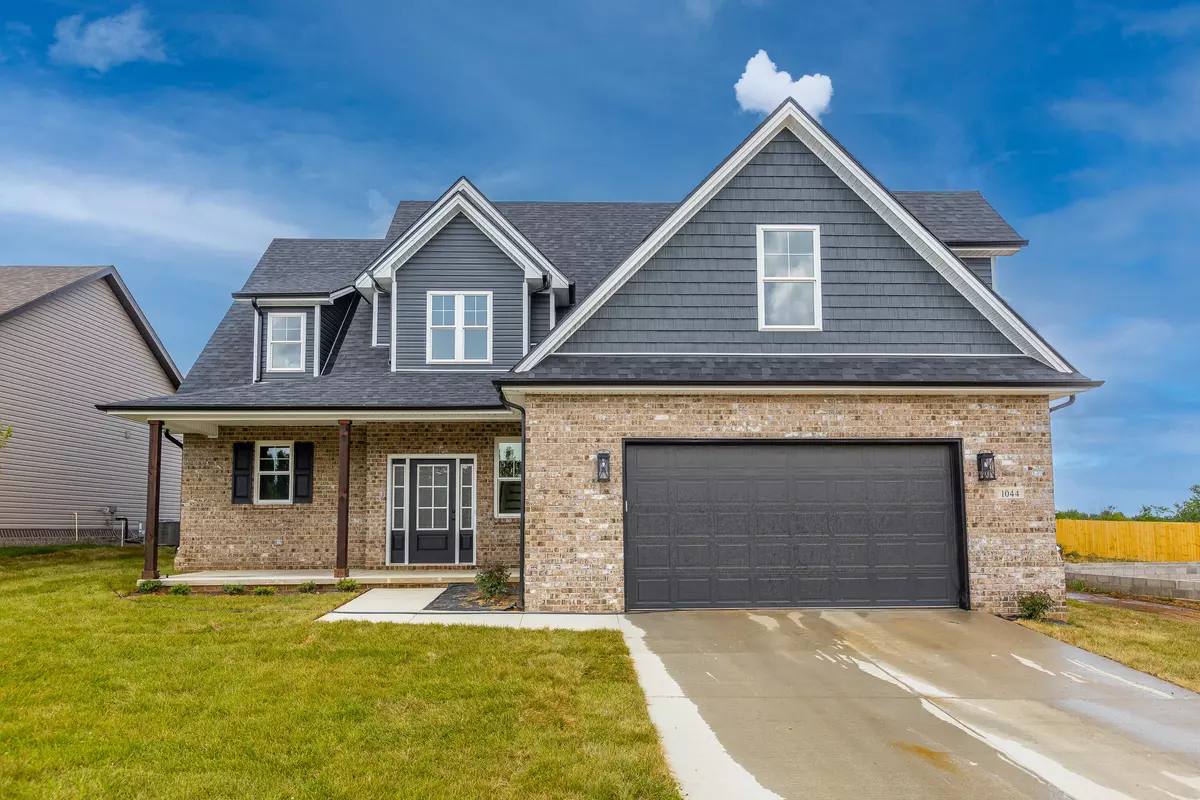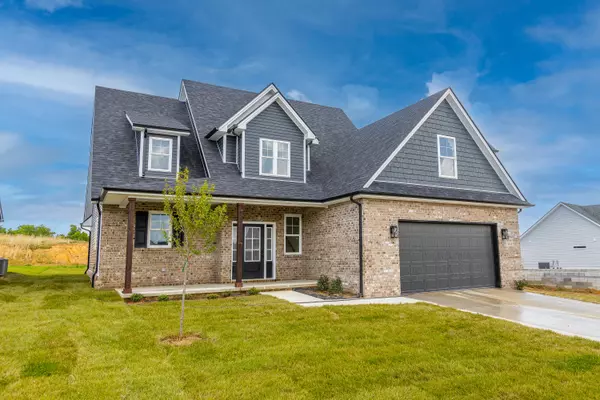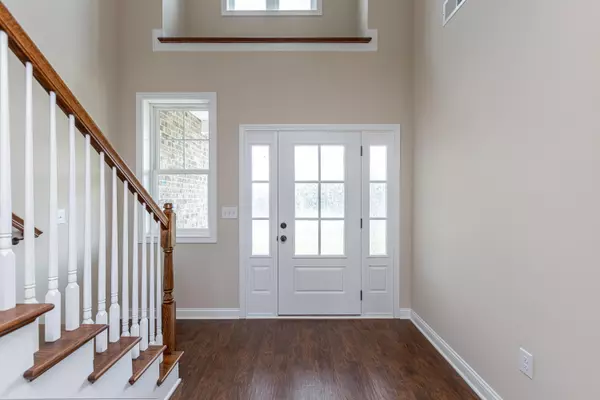$428,000
$435,000
1.6%For more information regarding the value of a property, please contact us for a free consultation.
1044 Mission Drive Richmond, KY 40475
4 Beds
3 Baths
2,479 SqFt
Key Details
Sold Price $428,000
Property Type Single Family Home
Sub Type Single Family Residence
Listing Status Sold
Purchase Type For Sale
Square Footage 2,479 sqft
Price per Sqft $172
Subdivision Magnolia Pointe
MLS Listing ID 24007585
Sold Date 06/20/24
Bedrooms 4
Full Baths 2
Half Baths 1
HOA Fees $20/ann
Year Built 2024
Lot Size 9,148 Sqft
Property Description
Welcome to your charming retreat in the heart of Magnolia Pointe! This new construction home with gorgeous curb appeal welcomes you with a covered front porch and a two-story foyer, setting the stage for what awaits. The spacious great room with an impressive, vaulted ceiling and floor to ceiling fireplace focal point opens to a beautifully designed kitchen with abundant white cabinetry, full island for prep and gathering, eat-in dining area, and a walk-in pantry for all your cooking and hosting storage needs. Step outside to the tranquility of the covered back porch, perfect for relaxing. The main floor offers a private oasis with the primary ensuite double vanity, shower, bathtub, and a well-appointed closet. A powder room for guests and large laundry room round out the main floor. Upstairs are two bedrooms, one with a cute window nook, and a full bathroom. The expansive flex space bonus room is adaptable to your needs as an entertainment hub, office, or an extra bedroom. With its thoughtful design and inviting atmosphere, this delightful home offers the perfect blend of space and togetherness. Schedule your private showing today before this one gets away!
Location
State KY
County Madison
Interior
Interior Features Entrance Foyer - 2 Story, Primary First Floor, Walk-In Closet(s), Eat-in Kitchen, Breakfast Bar, Dining Area, Bedroom First Floor, Ceiling Fan(s)
Heating Heat Pump, Zoned
Flooring Carpet, Laminate, Tile
Fireplaces Type Electric, Living Room
Laundry Washer Hookup, Electric Dryer Hookup
Exterior
Parking Features Driveway, Off Street, Garage Faces Front, Garage Door Opener
Garage Spaces 2.0
Fence Partial, Wood
Community Features Park
Waterfront Description No
View Y/N Y
View Neighborhood, Suburban
Building
Story One and One Half, Two
Foundation Slab
Level or Stories One and One Half, Two
New Construction Yes
Schools
Elementary Schools Boonesboro
Middle Schools Clark-Moores
High Schools Madison Central
School District Madison County - 8
Read Less
Want to know what your home might be worth? Contact us for a FREE valuation!

Our team is ready to help you sell your home for the highest possible price ASAP







