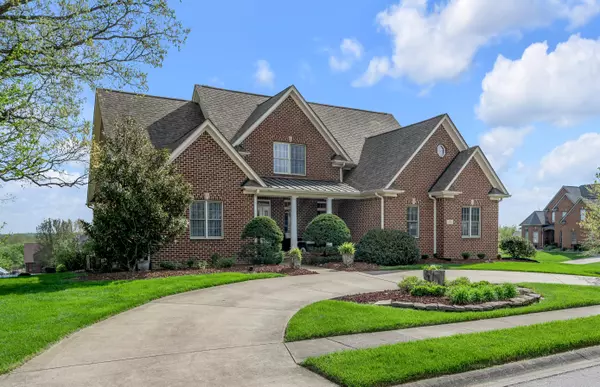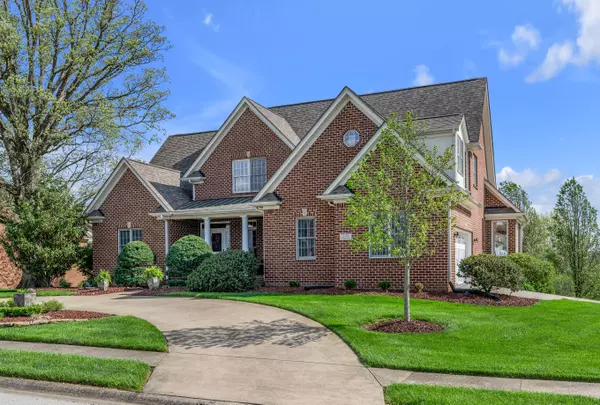$600,000
$599,900
For more information regarding the value of a property, please contact us for a free consultation.
204 Twin Pines Lane Frankfort, KY 40601
5 Beds
5 Baths
5,115 SqFt
Key Details
Sold Price $600,000
Property Type Single Family Home
Sub Type Single Family Residence
Listing Status Sold
Purchase Type For Sale
Square Footage 5,115 sqft
Price per Sqft $117
Subdivision Heritage
MLS Listing ID 24007693
Sold Date 06/07/24
Bedrooms 5
Full Baths 4
Half Baths 1
HOA Fees $12/ann
Year Built 2004
Lot Size 10,890 Sqft
Property Description
This amazing one owner home has been meticulously maintained and cared for. It sits on a corner lot at the highest point in the neighborhood. You're welcomed by an inviting front porch with room enough for chairs for some coffee and waving to neighbors on their morning walk. When you walk through the front door, you're met with beautiful hardwood floors and a view straight to the back windows. Enjoy the open floor plan along with a formal dining room and an eat-in kitchen. The primary suite boasts a vaulted ceiling, a bathroom with walk-in shower, double vanity, tub, and large walk-in closet. Oh, let's not forget the sunroom, perfect for relaxing after a long day. The 2nd floor has 3 well sized bedrooms along with 2 more full bathrooms. The full, finished walk-out basement offers a wet bar, living area, bedroom, office and a home gym. If that's not enough, walk out back to your very large deck and covered patio. The deck over looks the backyard with mature trees and a basketball court. Schedule your showing today to see this beautiful home in sought after The Heritage.
Location
State KY
County Franklin
Rooms
Basement Finished, Full, Walk Out Access
Interior
Interior Features Primary First Floor, Walk-In Closet(s), Eat-in Kitchen, Dining Area, Entrance Foyer, Ceiling Fan(s)
Heating Natural Gas
Flooring Carpet, Hardwood, Tile
Fireplaces Type Gas Log
Laundry Washer Hookup, Electric Dryer Hookup
Exterior
Parking Features Driveway, Garage Faces Side
Garage Spaces 2.0
Waterfront Description No
View Y/N Y
View Neighborhood
Building
Story One and One Half
Foundation Block, Slab
Level or Stories One and One Half
New Construction No
Schools
Elementary Schools Bridgeport
Middle Schools Bondurant
High Schools Western Hills
School District Franklin County - 14
Read Less
Want to know what your home might be worth? Contact us for a FREE valuation!

Our team is ready to help you sell your home for the highest possible price ASAP







