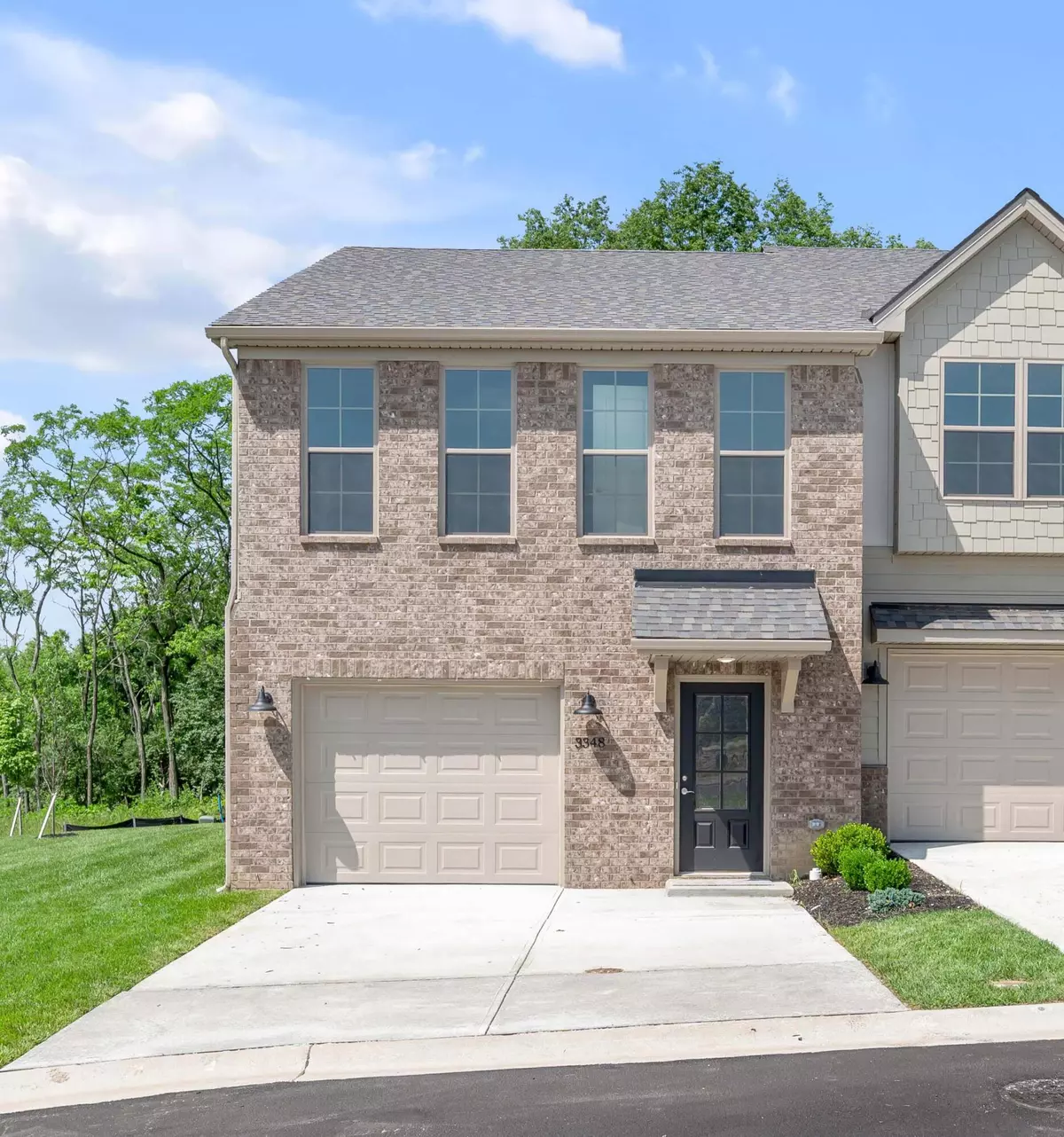$336,550
$339,950
1.0%For more information regarding the value of a property, please contact us for a free consultation.
3348 Kestrel Cove Lexington, KY 40515
3 Beds
3 Baths
1,628 SqFt
Key Details
Sold Price $336,550
Property Type Townhouse
Sub Type Townhouse
Listing Status Sold
Purchase Type For Sale
Square Footage 1,628 sqft
Price per Sqft $206
Subdivision Peninsula Townhomes
MLS Listing ID 24009530
Sold Date 06/07/24
Bedrooms 3
Full Baths 2
Half Baths 1
HOA Fees $240/mo
Year Built 2023
Lot Size 2,811 Sqft
Property Description
Contract writing period through Thursday, May 16th, 2024, at noon. Pictures coming soon! Townhome is complete.
The Logan Square plan at the Peninsula Townhomes offers three bedrooms, two and a half-baths, and a one-car attached garage with an upscale, contemporary aesthetic. The first floor includes an open living space with kitchen, eating area, and family room open to one another. Townhomes feature 9' ceilings on both floors, a covered patio off the family room, electric vehicle charging outlet in the garage, and covered entry. The kitchen features Aristokraft Benton cabinets throughout with 42'' upper kitchen cabinets and island with painted shiplap, pendant lighting, and granite countertops with stainless large single bowl undermount kitchen sink. Appliance packages include disposal, dishwasher, smooth top electric range, over the range microwave, and side-by-side refrigerator. Bath 1 features a 5' shower with tile surround and two tile shelves, a double bowl vanity, and linen closet. Bath 2 has a tub'/shower combination and all bathrooms have raised vanities in baths with granite tops and rectangular bowls. Enjoy the convenience and style of LVP flooring throughout first floor and in baths, utility room, WH closet, and carpet on stairs, upstairs hall, and in bedrooms. Luxurious, modern finish details include two-tone paint, Craftsman style trim, and ceiling fans in the family room and Bedroom 1. Enjoy the privacy and personal space of townhome living with all bedrooms on the second floor. All owners are members of the Peninsula Townhomes HOA, which provides exterior building maintenance and landscaping service, snow removal, and maintenance of common areas, as per the Declaration of Covenants, Conditions, and Restrictions.
Location
State KY
County Fayette
Interior
Interior Features Walk-In Closet(s)
Heating Electric, Zoned
Flooring Other, Carpet
Laundry Washer Hookup, Electric Dryer Hookup
Exterior
Parking Features Driveway, Garage Door Opener
Garage Spaces 1.0
Waterfront Description No
View Y/N Y
View Neighborhood
Building
Story Two
Foundation Slab
Level or Stories Two
New Construction Yes
Schools
Elementary Schools Brenda Cowan
Middle Schools Edythe J. Hayes
High Schools Henry Clay
School District Fayette County - 1
Read Less
Want to know what your home might be worth? Contact us for a FREE valuation!

Our team is ready to help you sell your home for the highest possible price ASAP







