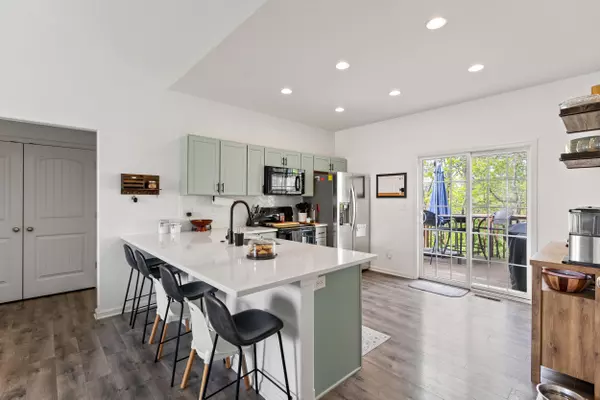$281,000
$279,900
0.4%For more information regarding the value of a property, please contact us for a free consultation.
122 Paul Revere Drive Georgetown, KY 40324
3 Beds
2 Baths
1,168 SqFt
Key Details
Sold Price $281,000
Property Type Single Family Home
Sub Type Single Family Residence
Listing Status Sold
Purchase Type For Sale
Square Footage 1,168 sqft
Price per Sqft $240
Subdivision The Colony
MLS Listing ID 24008341
Sold Date 06/07/24
Style Ranch
Bedrooms 3
Full Baths 2
Year Built 2016
Lot Size 8,546 Sqft
Property Description
Introducing the Abbeywood Colony plan—a captivating ranch-style residence designed for modern living. Boasting 3 bedrooms and 2 full baths, this home features a newly renovated kitchen area with a seamless open concept flowing into the inviting living room. The luxurious primary bedroom offers a spacious walk-in closet and a private bathroom suite for ultimate comfort. Enjoy the convenience of a 2-car garage and discover the potential of the walkout crawlspace, featuring 8' tall poured concrete foundation walls and a finished concrete floor. This versatile space is fully insulated and temperature controlled, ideal for storage, a serene she shed, or a coveted man cave, all overlooking the serene Elkhorn Creek. Perfectly suited for a young family seeking space to grow or for those looking to downsize without sacrificing luxury, this home offers a blend of functionality and charm. Don't miss the opportunity to make this your dream home—schedule your private showing today!
Location
State KY
County Scott
Interior
Interior Features Primary First Floor, Walk-In Closet(s), Dining Area, Bedroom First Floor, Ceiling Fan(s)
Heating Heat Pump, Electric
Flooring Carpet, Laminate, Tile, Vinyl
Laundry Washer Hookup, Electric Dryer Hookup, Main Level
Exterior
Parking Features Driveway, Garage Faces Front
Garage Spaces 2.0
Fence Wood
Waterfront Description No
View Y/N Y
View Neighborhood
Building
Story One
Foundation Concrete Perimeter
Level or Stories One
New Construction No
Schools
Elementary Schools Anne Mason
Middle Schools Royal Spring
High Schools Scott Co
School District Scott County - 5
Read Less
Want to know what your home might be worth? Contact us for a FREE valuation!

Our team is ready to help you sell your home for the highest possible price ASAP







