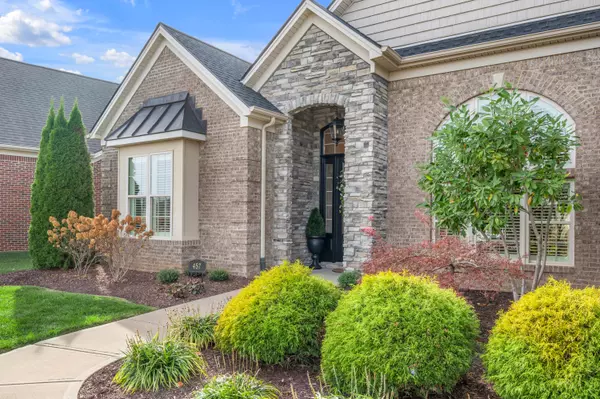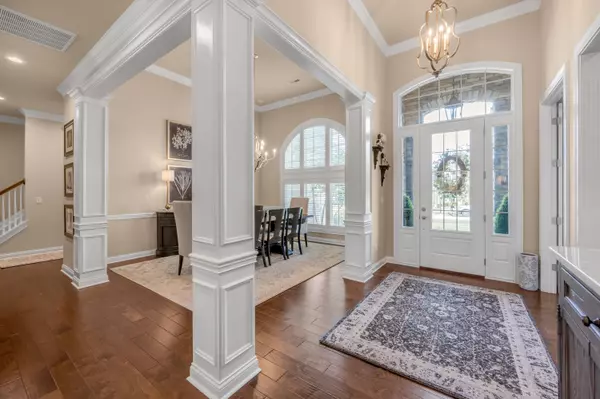$740,000
$739,900
For more information regarding the value of a property, please contact us for a free consultation.
457 Weston Park Lexington, KY 40515
3 Beds
3 Baths
2,987 SqFt
Key Details
Sold Price $740,000
Property Type Single Family Home
Sub Type Single Family Residence
Listing Status Sold
Purchase Type For Sale
Square Footage 2,987 sqft
Price per Sqft $247
Subdivision Ellerslie At Delong
MLS Listing ID 24007100
Sold Date 05/20/24
Style Ranch
Bedrooms 3
Full Baths 2
Half Baths 1
HOA Fees $68/ann
Year Built 2016
Lot Size 10,454 Sqft
Property Description
Welcome to 457 Weston Park! Situated on a premium lot backing to acres of green space in acclaimed Ellerslie at Delong, this property offers a delightful combination of modern features and thoughtful design. The open concept floor plan creates a seamless flow throughout the 2,900+ square feet of living space and provides ample room for comfortable living. This better-than-new home boasts many recent upgrades, including a new HVAC system, roof, and hot water heater. Additionally, the interior was recently painted, including trim, and has new carpet in bedrooms and custom shutters on all windows. The kitchen is a chef's dream, featuring high-end LG Signature Kitchen Suite appliances that make cooking a delight. New granite countertops and sleek tile backsplash add a modern touch. Adjacent breakfast room offers access to the covered patio. The formal dining room has floor to ceiling windows, wainscoting, and columns with decorative molding, elevating the space. Spacious great room features a cozy fireplace and bookcases, perfect for relaxing or entertaining guests. Retreat to the expansive primary suite that offers ultimate comfort and luxury. Indulge in the tiled walk-in shower, double vanities with separate linen closets, and a generous walk-in closet with a custom organizer. Additionally, two guest bedrooms, each with walk-in closets, share a convenient jack-and-jill bathroom. The half bath has a new vanity cabinet with marble countertops and laundry room has upper cabinets for additional storage. Upstairs, the bonus room is the perfect space for an extra entertainment area or even a fourth bedroom, as it does have a closet. You'll also appreciate the covered patio with motorized screens, allowing you to enjoy the outdoors in a fully enclosed in space, or raise them to enjoy unobstructed views of your backyard with a park-like setting. Other notable features include a two car attached garage, 10' ceilings throughout, 8' interior doors, enhanced landscaping, new Toto toilets in all baths, and new interior and exterior lighting. An exciting opportunity to own an exceptional home on one of the best lots in the neighborhood!
Location
State KY
County Fayette
Interior
Interior Features Primary First Floor, Walk-In Closet(s), Breakfast Bar, Dining Area, Bedroom First Floor, Entrance Foyer
Heating Forced Air, Natural Gas
Flooring Carpet, Hardwood, Tile
Fireplaces Type Gas Log, Great Room
Laundry Washer Hookup, Electric Dryer Hookup, Main Level
Exterior
Parking Features Driveway, Garage Faces Front, Garage Door Opener
Garage Spaces 2.0
Fence None
Community Features Park
Waterfront Description No
View Y/N Y
View Neighborhood, Trees
Building
Story One
Foundation Slab
Level or Stories One
New Construction No
Schools
Elementary Schools Brenda Cowan
Middle Schools Edythe J. Hayes
High Schools Henry Clay
School District Fayette County - 1
Read Less
Want to know what your home might be worth? Contact us for a FREE valuation!

Our team is ready to help you sell your home for the highest possible price ASAP







