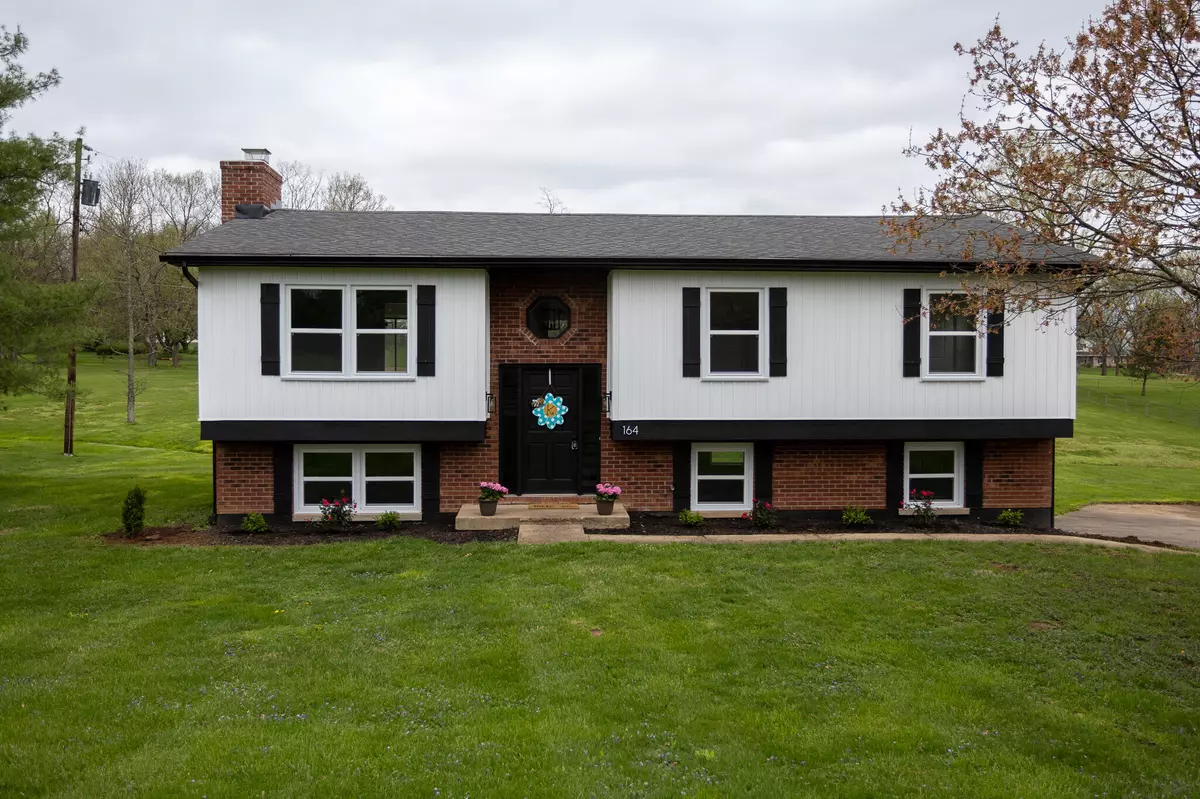$365,300
$362,500
0.8%For more information regarding the value of a property, please contact us for a free consultation.
164 Carolyn Lane Nicholasville, KY 40356
3 Beds
2 Baths
1,578 SqFt
Key Details
Sold Price $365,300
Property Type Single Family Home
Sub Type Single Family Residence
Listing Status Sold
Purchase Type For Sale
Square Footage 1,578 sqft
Price per Sqft $231
Subdivision Cedar Hill
MLS Listing ID 24006339
Sold Date 05/17/24
Style Split Foyer
Bedrooms 3
Full Baths 2
Year Built 1971
Lot Size 1.000 Acres
Property Description
Welcome to 164 Carolyn Lane, where every detail has been meticulously upgraded to offer the perfect blend of style and comfort. From the moment you arrive you'll notice new siding, soffits, gutters, windows and a gorgeous 1 acre lot! Step into the home which now has an open and modern stairway with iron railings. The completely remodeled kitchen features 39'' upper cabinets, soft close drawers, quartz countertops, gray subway tile backsplash, and stainless appliances. Both the primary and guest bath have been updated. The hall bath has new tile, vanity, toilet and resurfaced shower/tub. The ensuite primary bath also has new tile, resurfaced shower and beautiful white vanity. Other improvements inside and out include new luxury vinyl plank flooring, fresh paint, new light fixtures, ceiling fans, all new faucets, interior doors, a stunning white washed brick wall in the basement, updated plugs and switches, new garage door opener with remotes, properly supported deck with new floor, stairs and rails. Don't miss your chance to own this beautifully renovated home in Nicholasville!
Location
State KY
County Jessamine
Rooms
Basement Finished, Partial, Walk Out Access
Interior
Interior Features Entrance Foyer - 2 Story, Entrance Foyer, Ceiling Fan(s)
Heating Heat Pump
Flooring Tile, Vinyl
Fireplaces Type Basement, Gas Log, Gas Starter, Propane
Laundry Washer Hookup, Electric Dryer Hookup
Exterior
Parking Features Driveway, Basement, Garage Faces Side, Garage Door Opener
Garage Spaces 2.0
Fence None
Waterfront Description No
View Y/N Y
View Neighborhood
Building
Story Multi/Split
Foundation Block
Level or Stories Multi/Split
New Construction No
Schools
Elementary Schools Red Oak
Middle Schools East Jessamine Middle School
High Schools East Jess Hs
School District Jessamine County - 9
Read Less
Want to know what your home might be worth? Contact us for a FREE valuation!

Our team is ready to help you sell your home for the highest possible price ASAP







